The Snug House, created by Green Sheep Collective is a contemporary entity that was built with sustainability as a core objective. Working through various tribulations, the practice was able to restore a dilapidated Californian Bungalow into a house that sits on its block with conviction.
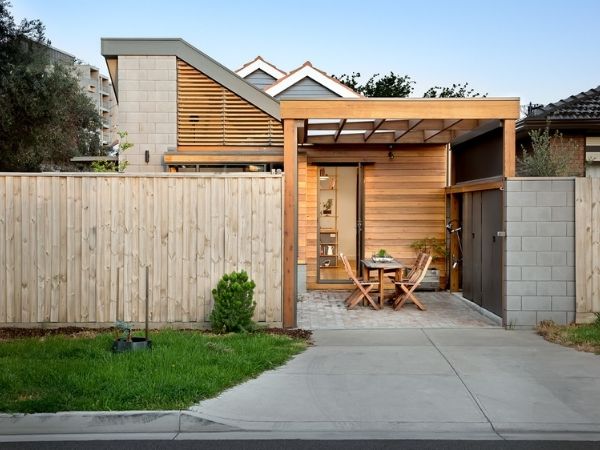
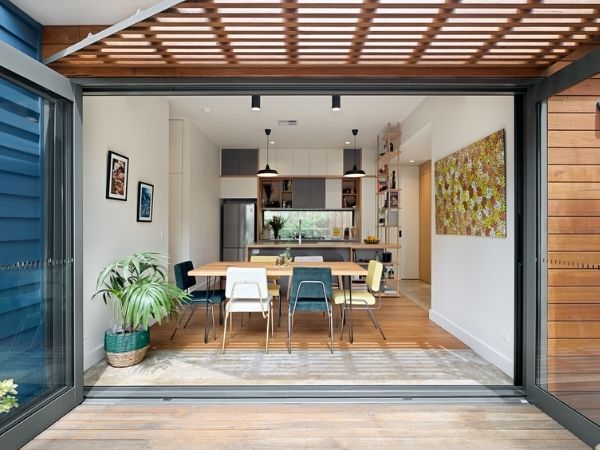
Located in inner-Melbourne and working within the confines of a compact piece of land, Green Sheep were given a brief by a professional couple looking to transform their living quarters into something that would be in good stead for decades to come. Poorly insulated and destitute, the house had sunken into its shell. The brief required the practice to tack on a third bedroom and second bathroom, along with a covered entertaining area for guests that didn’t compromise the garden area.
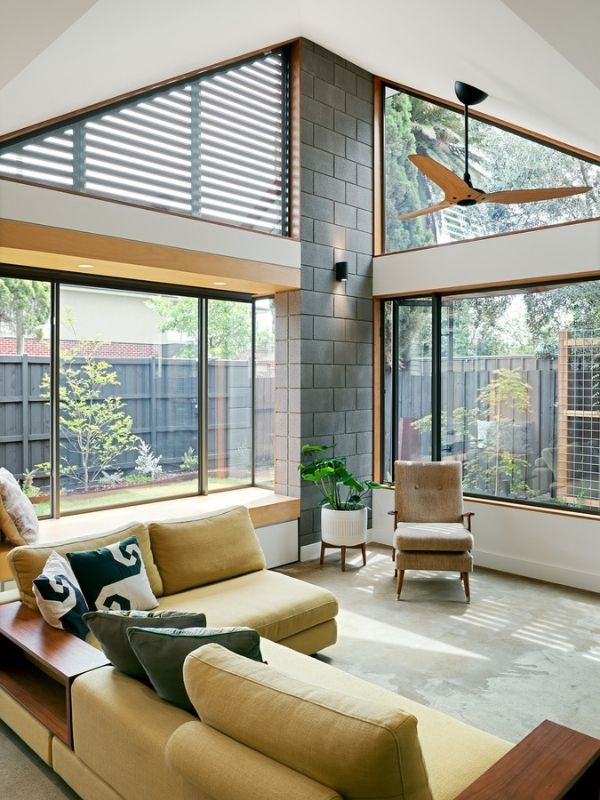
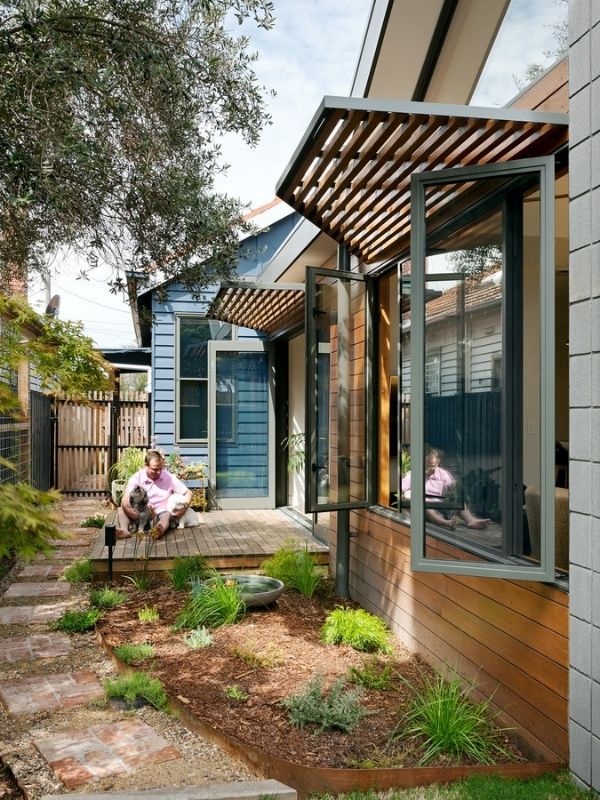
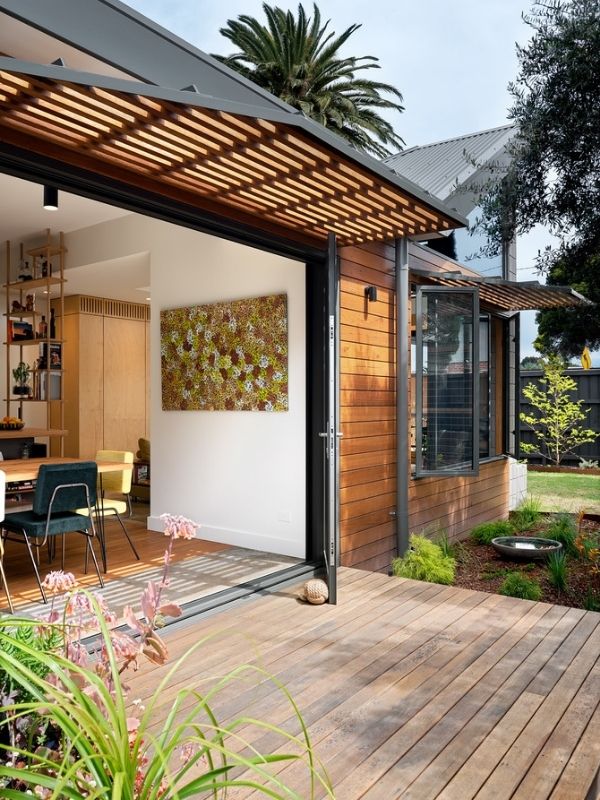
The owner’s desired an affordable but highly functional home that significantly increased comfort, irrespective of its small scale. Energy efficiency and affordability were a non negotiable, and the want to have a green space that allowed for relaxation and downtime headlined the brief.
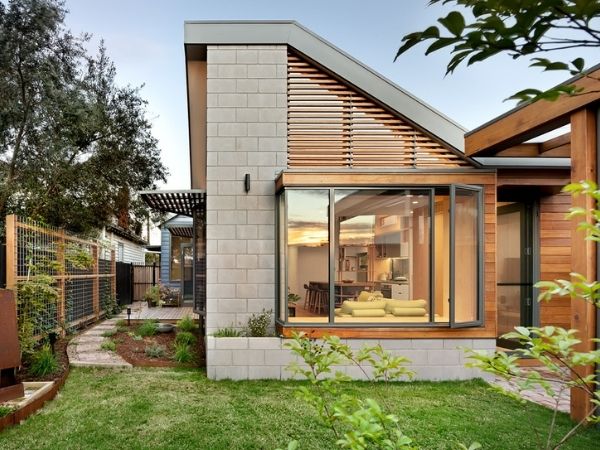
Upon inspecting the house, Green Sheep were up to their eyeballs in issues. To achieve the yearned-for sustainability targets, they had to plan for car parking requirements and protect the southern neighbour's close-proximity north windows. The small lot size provided many a headache as it was, but the orientation of the existing building was a major detriment to the design process. Green Sheep set to work on creating a full-scale restoration with the addition being a seamless piece that was congruent with the rest of the house, aiming for it to co-exist as opposed to being a standalone extension. The work conducted by Green Sheep in being conscious of space ensured that the extension was more so a reconfiguration, with the extra bedroom a part of the existing space, ensuring that no further additions would overstep the mark and bleed into the garden.
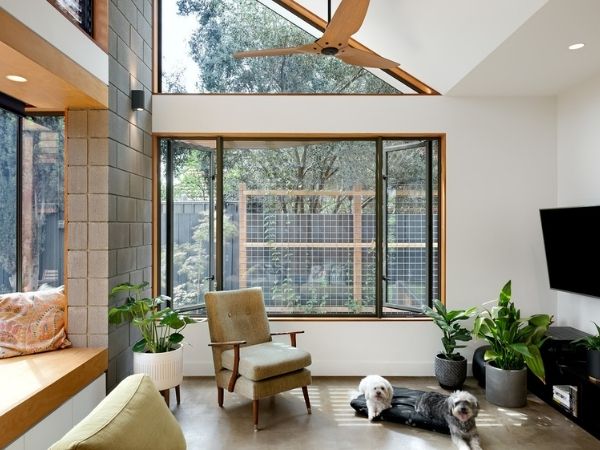
Opting against a second storey, the final product is a sensational piece of design nous. The house has been turned around, literally, with the south-facing aspects now facing north and being exponentially energy-efficient compared to the original design. Green Sheep created a form harnessing north light without overshadowing the southern neighbour and blocking natural light. The whole house is connected to the garden, aligning with modern biophilic design techniques. The practice was able to craft a sustainable dwelling within a modest budget while addressing the lack of cohesion the previous layout possessed.
Using the energy rating system as a guide, Green Sheep transformed Shutter House with a series of non-mandatory energy upgrades that resulted in a tremendous 77 percent reduction in heating and cooling demand in comparison to the original dwelling. A whole-home approach was taken to the energy rating, opting to lift the environmental performance and energy efficiency of the entire home, not merely the extension component. Thermal performance was not compromised in the process, with carefully curated materials such as FSC Plywood, GECA certified paints, and Eco-Specifier approved Livos oils ensure a comfortable climate all year round. Low waste materials included E-crete concrete and radially sawn timbers also feature amongst material selection, with demolished materials sorted for re-use and recycling, further conserving embodied energy and minimising waste.
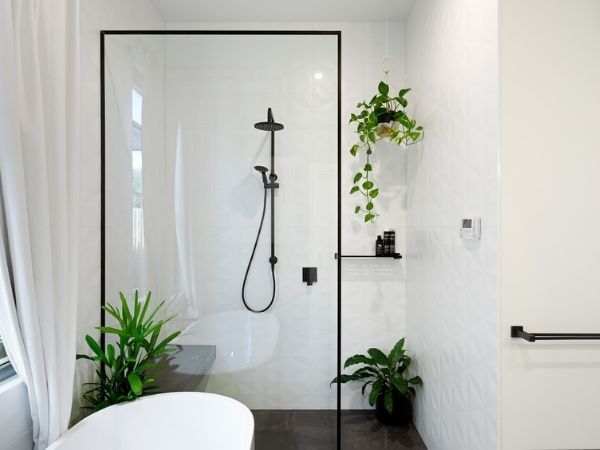
Considerably smaller in size compared to its average-sized counterparts, Snug House achieves greater operational energy efficiency than the average new free-standing home in Australia. The energy rating now sits at 5.4 Stars, with the heating and cooling energy demand of the home approximately 52% of contemporary new homes that achieve 6 Stars. Additionally, a pre-construction vs. post-occupancy analysis of household energy bills shows that the design measures of the restoration has led to the owner’s reducing a staggering 3.54t in CO2 emissions a year. Compared to the average new Australian home, The Snug will save the equivalent of 753,000km worth of car exhaust emissions, 848 years worth of drinking water for 4 persons, and $226,000 in construction and energy bills over its lifetime.
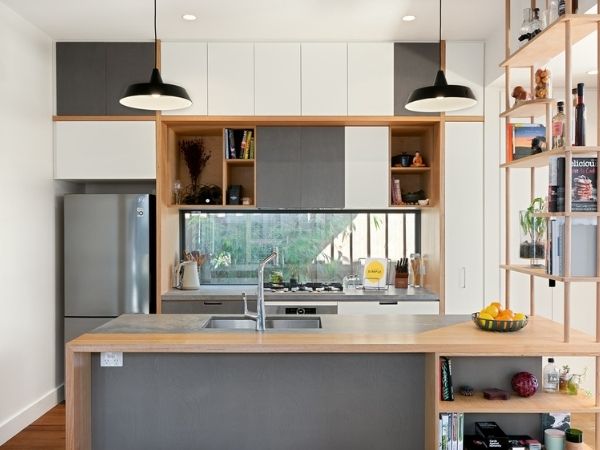
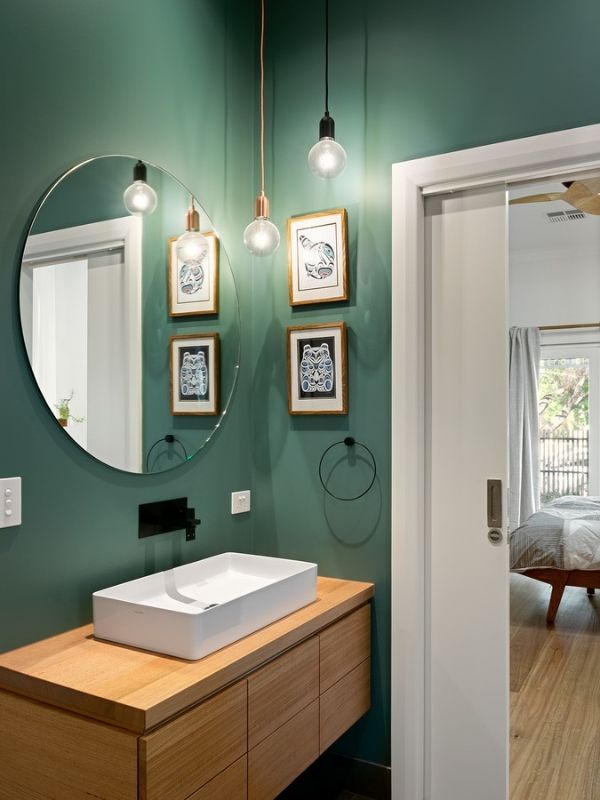
Timber features heavily within the interior materials. The incorporation of a hybrid timber and stone benchtop is a striking feature that highlights the owner’s craving to step outside of the norm. The concrete blocks that form the exterior feature heavily inside, thus creating a more sustainable entity and reducing costs. The use of colour adds to various parts of interior walls, with the bottle green featured in the bathrooms an exclamation point within the space.
A former sustainability awards nominee, The Snug is a compact domicile that doesn’t feel as such. Green Sheep Collective have smartly incorporated their architectural knowhow into the design to restore a bungalow that will certainly catch the eye of those walking down the street. If anything, it proves that a house of any kind can become sustainably excellent in spite of its size, and the difficulty of the project for owners and designers alike

