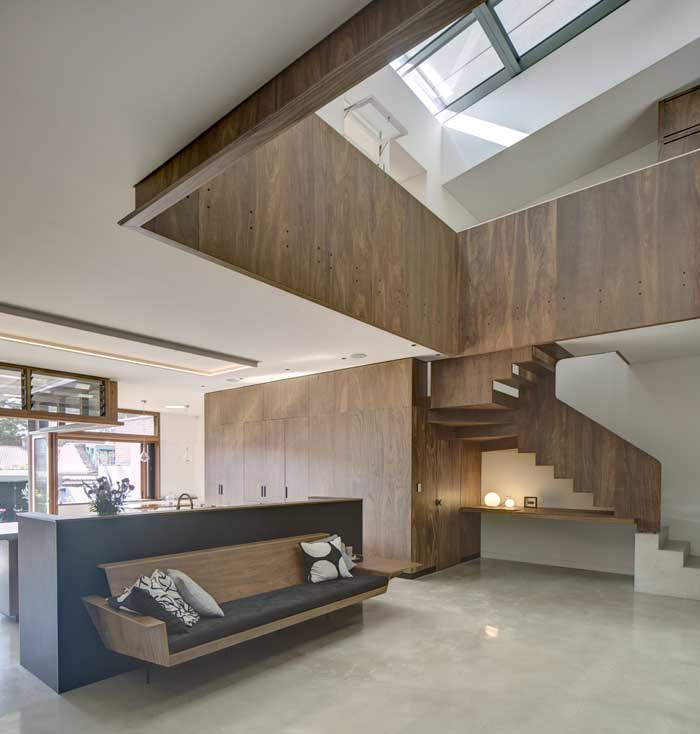A forever home designed by Marra + Yeh Architects in Sydney met the client’s brief for a dwelling that would not only meet the needs of an evolving and ageing family but also be climate responsive across the changing seasons.
The Sky House is a sustainably designed home built for a family of five by consolidating adjoining terraces in Redfern, NSW. The client’s brief for the renovation sought to create a contemporary, flexible family home that would accommodate their changing family for the next 20-plus years. The family was very clear about their objectives, which included the use of sustainable building materials, water and energy efficiency, and a design that acclimatised with the seasons while maximising natural light.
“Inspiration always comes from the people who will inhabit the project and the place in which it is located,” says Marra + Yeh Architects director Carol Marra.
“It’s important that each home we create is a reflection of both the clients’ personality and the character of the setting. The most satisfying aspect of any build is reaching the end and having the clients say they love their new home.
“In this case, the whole design is an unusual feature, and the way the house is calibrated to climate and environment is not normally found in terrace houses. This is showcased through the internal atrium and sky window, which opens the heart of the house to the outdoors and connects occupants to nature on a daily basis.”

To ensure a sustainable design for the Sky House Project, Marra + Yeh combined environmental performance, regenerative design and climatic adaptability based on extensive research into creating climate-responsive buildings that successfully addressed living in the age of climate change.
Leading timber supplier Big River Group was engaged by the architects to provide a range of decorative plywood products including Armourply, Armourtread, Armourpanel and Armourform for use throughout the home. Manufactured using local, sustainable timbers, these plywood products provide both structural and aesthetic attributes, and have the versatility and strength to be used for finishes, joinery and furniture.
“The family took great care in all materials being used for the creation of their dream home and this is why the use of Big River products was crucial in the process,” Marra said.
Chosen in the Spotted Gum timber species, these strong, high quality plywoods have a tolerance to changes in ambient temperatures, while the durability and resilience of the hardwood veneers make them ideal for flooring, ceiling or wall lining applications in hardwearing areas.
“We work across Asia-Pacific and have a philosophy of always bringing unique local products into each project. Using Big River timber products fits into this philosophy, as they are not only locally sourced but robust, and with a character that is uniquely Australian,” Marra added.
“Marra + Yeh Architects have been a valued partner of ours for over a decade now, and we were thrilled to be asked to work on such an innovative project as the Sky House,” said Stuart McGonagle, national plywood and specialty manager, Big River Group.
“A significant advantage of using timber on a project like this is that it can be easily modified and adjusted on site, which is of particular importance when working within existing buildings. A high level of detail and craftsmanship can be achieved while also adjusting to unforeseen conditions, and the products absolutely deliver on both budget and aesthetic goals,” he explained.
The renovation has transformed the Sydney terrace house typology into an experience of the seasons, with the aesthetically ambitious yet comfortable and functional family home uniquely connecting the residents with the elements of nature.

