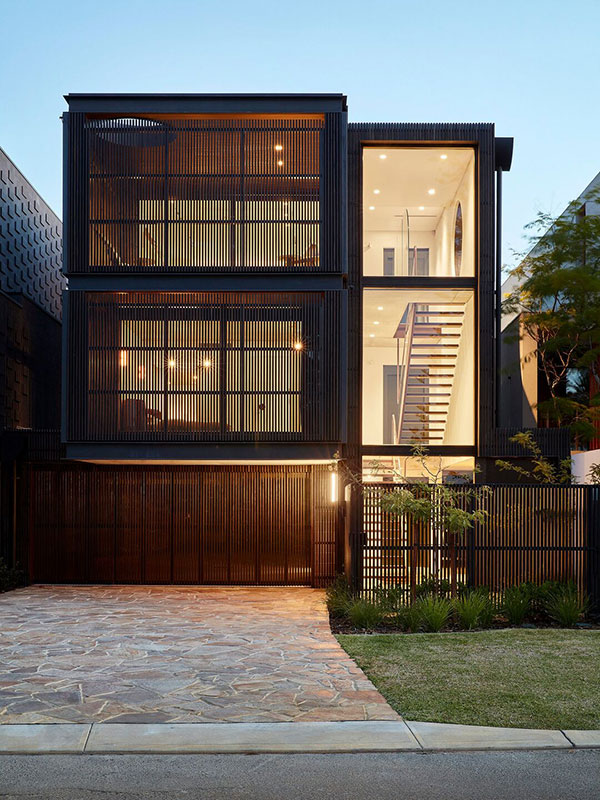Championing the offerings of local design and materials, the Shutter House is a concrete block structure that utilises the topography of the site, as opposed to merely accounting for it. Japanese-influenced and heavily in doses of colour, the house — designed by State of Kin — is a sun soaked domicile that plays with different textural ideas under the one roof.
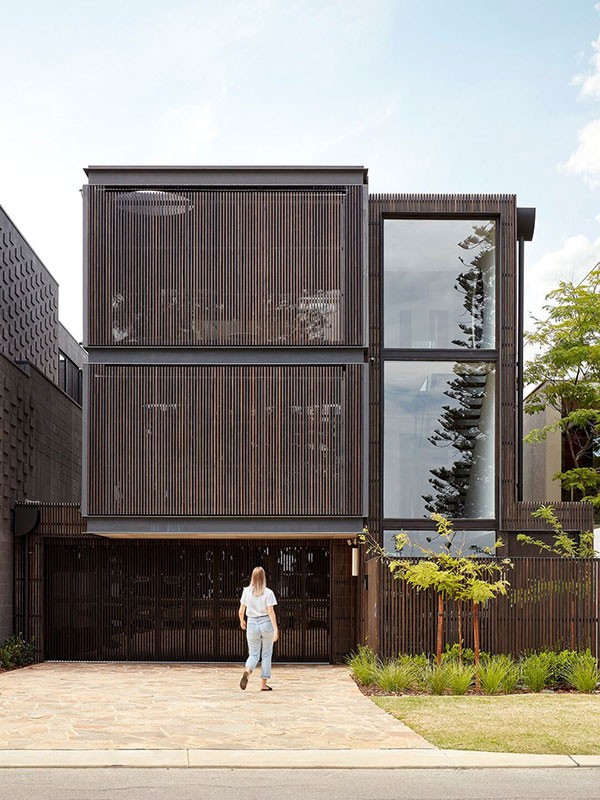
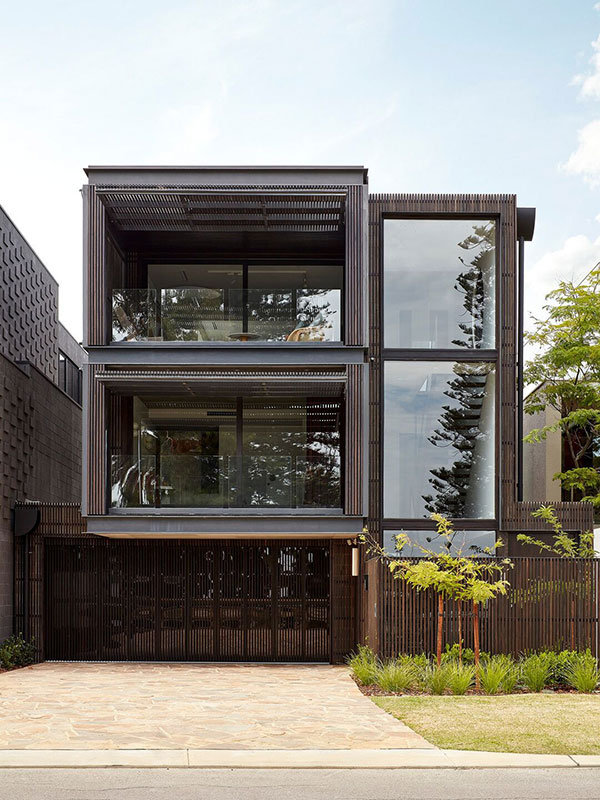
Situated in Wembley, Western Australia and overlooking Lake Monger (traditionally referred to as ‘Keiermulu’ by the indigenous Noongar people), Shutter House is very much a sight to behold itself. The concrete mass is wrapped in a timber batten ‘skin’ that hugs the walls of the exterior. The facade is able to open and close on a whim through the use of an operable timber screen, that allows light to push through the facade even when closed to provide a playful argument between light and shadow amongst the interior.
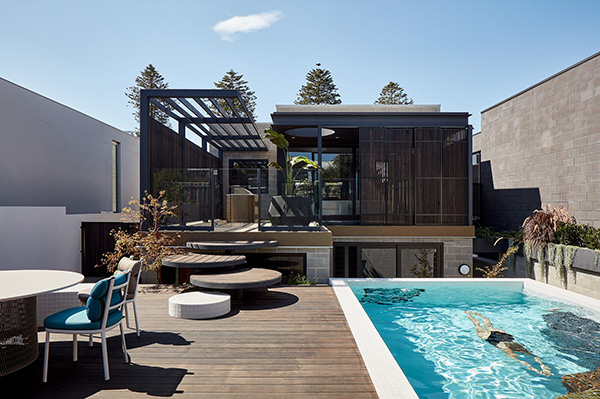
Spread over three levels, the structure of Shutter House is unorthodox, but was designed in a way that did not require significant earthmoving works conducted on the block. The ground floor plays host to a six car garage, wine cellar and the entry to a three storey void that connects all levels via a winding staircase. The void makes the house feel quasi-monolithic, with one feeling rather minute when looking upwards. Four bedrooms, three bathrooms, a laundry and gallery are situated on the first floor, as well as a courtyard and a balcony space adjoining each bedroom. The second floor is very much the entertainment quarter, with an open plan living, dining and kitchen space that allows uninterrupted views of Lake Monger, and connects to a terrace and pool area with an additional studio.
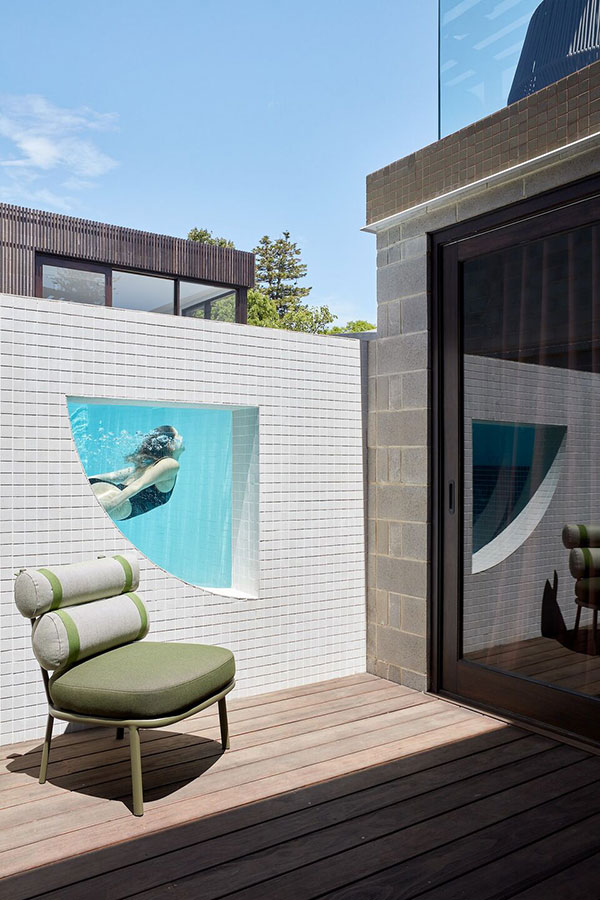
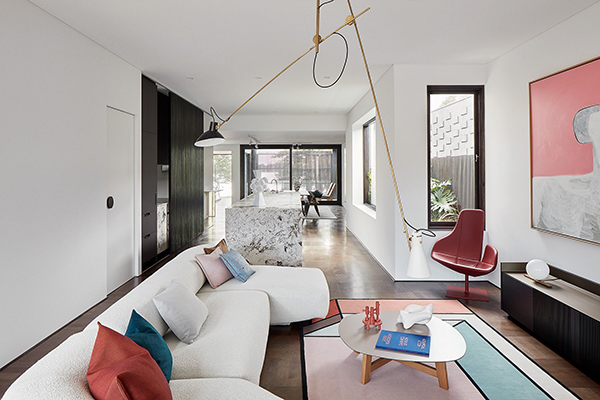
Locally sourced stringybark timber was utilized for the façade screens, and local suppliers were integral in obtaining the house’s fixtures and fittings. State of Kin were mindful in their material selection, which has led to Shutter House being a uniquely crafted entity. Inside, hand-seeded terrazzo covers the ground floor, with oak parquetry utilised on the first and second floors, demonstrating a difference in lifestyle between the floors and their respective purposes. Concrete ceilings and locally, sustainably sourced granite, quartzite and travertine are utilised for the interior spaces, but do not overstep the mark due to their honest nature. The use of colour and interior furniture — provided by Mobilia — provide many a flourish throughout the living space, that also utilise pieces of contemporary abstract art. The bathroom ceiling, blood orange in colour, is probably the most surprising use of colour through the house, but State of Kin makes it work seamlessly, amongst greenery and tile grout that complement the use of the warm colour scheme.
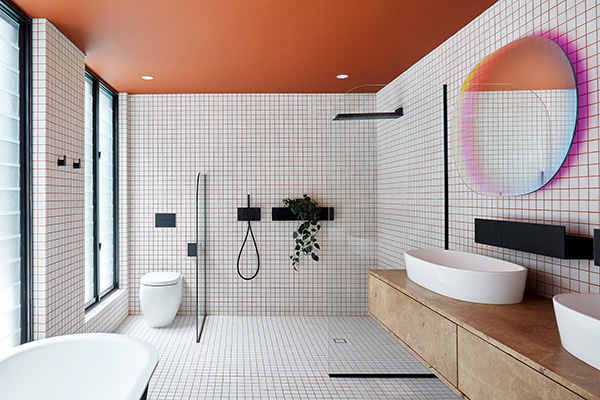
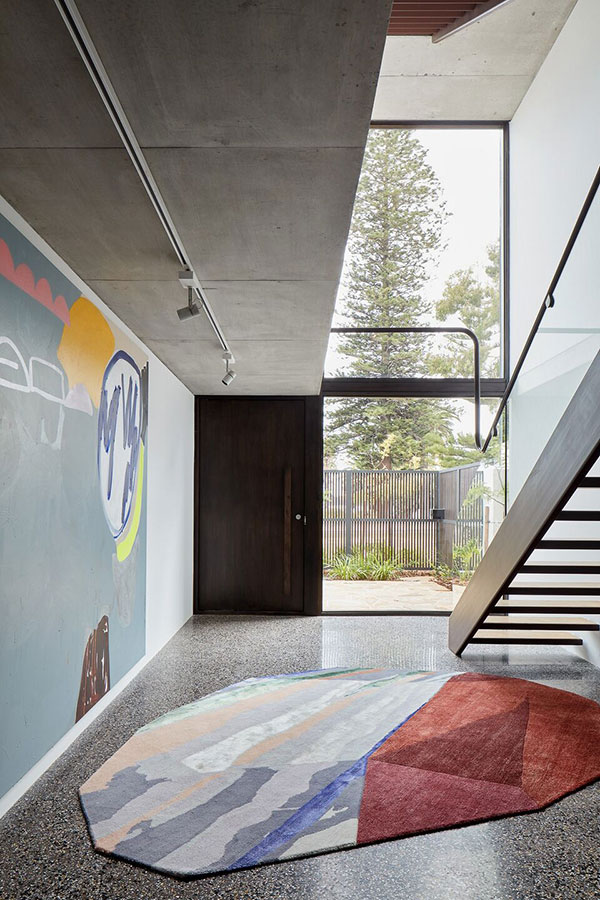
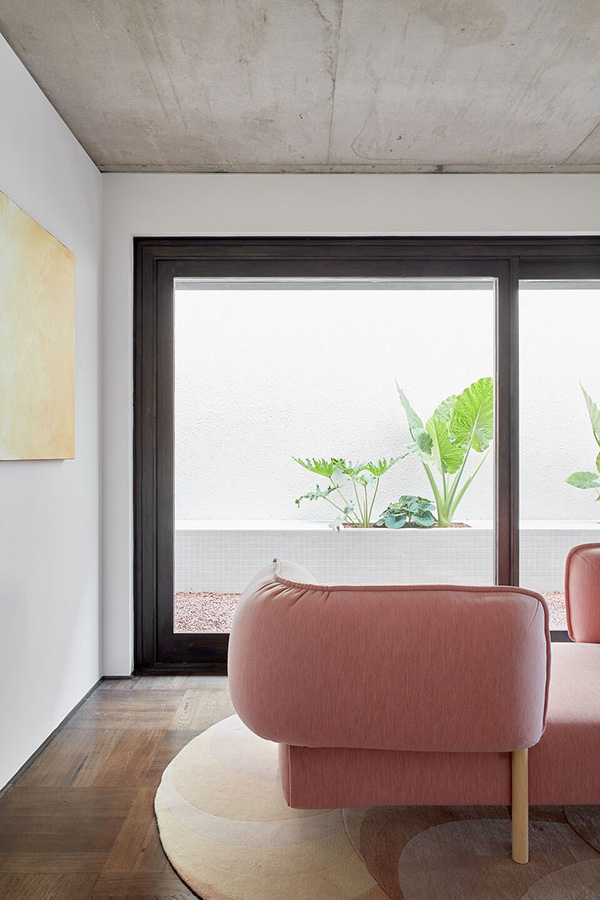
Shutter House follows many principles congruent with Japanese architecture, with the influences seen with the material selection, craftsmanship and the easily adaptable spaces, such as the adjustable facade. Light and fine detail are also heavily featured throughout the dwelling, very much a Japanese trait. The house also pays homage to mid-century design, with multiple references to the architectural period embedded within the interior.
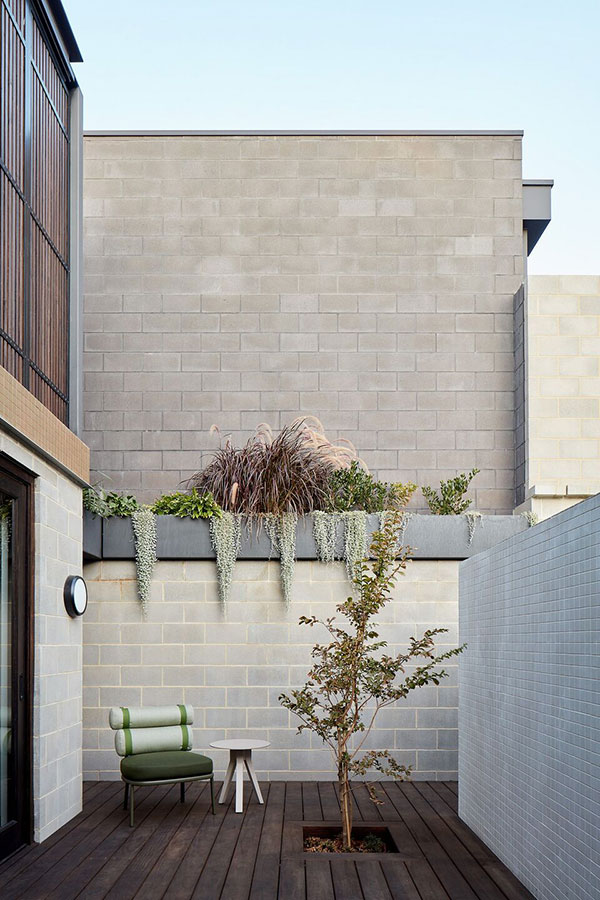
Passive cooling and shading provided by the front shutter headlines a list of sustainable characteristics featured within the Shutter House. Due to facing the north, the house can control the level of light and shade through the use of blinds and shutters. Structural materials are exposed and celebrated in many areas of the house, reducing carbon footprint as a result and supporting local suppliers and their industry.
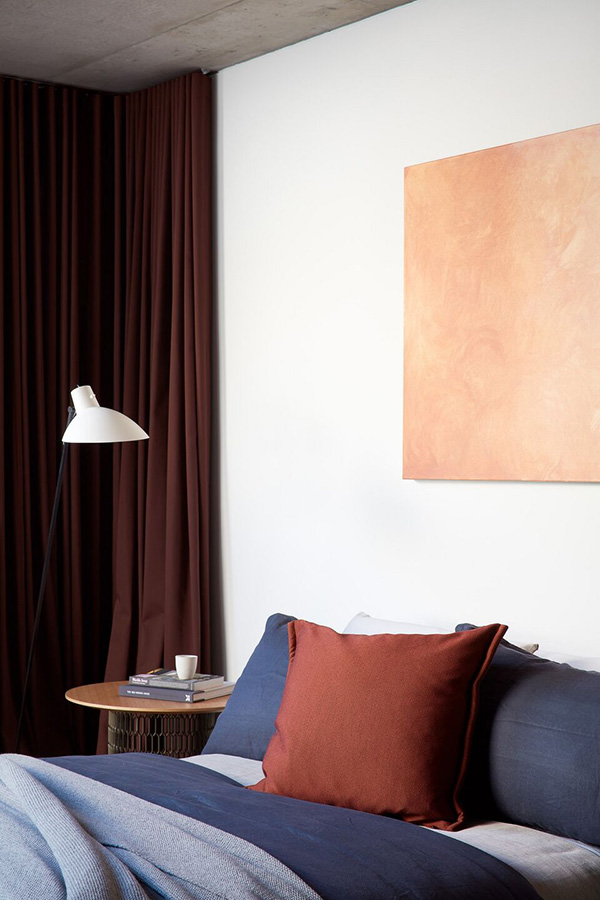
Creating plenty of fanfare amongst local residents, Shutter House teleports between time periods and architectural principles and makes it all stick together in a seamless scrapbook of sorts. The exterior and interior materials complement one another, the artwork, furniture and colour schemes provide a touch of flair thanks to the basis of the materials, and the concrete block wrapped in the wooden skin of the outside makes for quite the facade. The shutter that the house derives its name from is very much the beating heart of the house, controlling ventilation, sunlight and privacy. But most importantly, State of Kin have provided the owner’s with a stellar second floor layout, that will leave both residents and guests stunned irrespective of how many times they take a trip to the top to view the lake and surrounding area.
