Looking to build a one-bedroom courtyard home on a vacant block in the coastal Victorian suburb of Balnarring, Atlas Architects were approached by a pair of clients to design Seascape Residence. The home harnessed the potential to be built out to a second stage with two extra bedrooms, which the clients decided would be created in conjunction with the first stage after viewing concept designs.
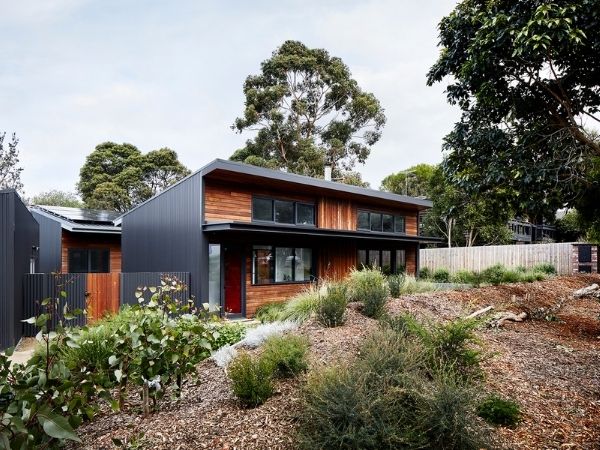
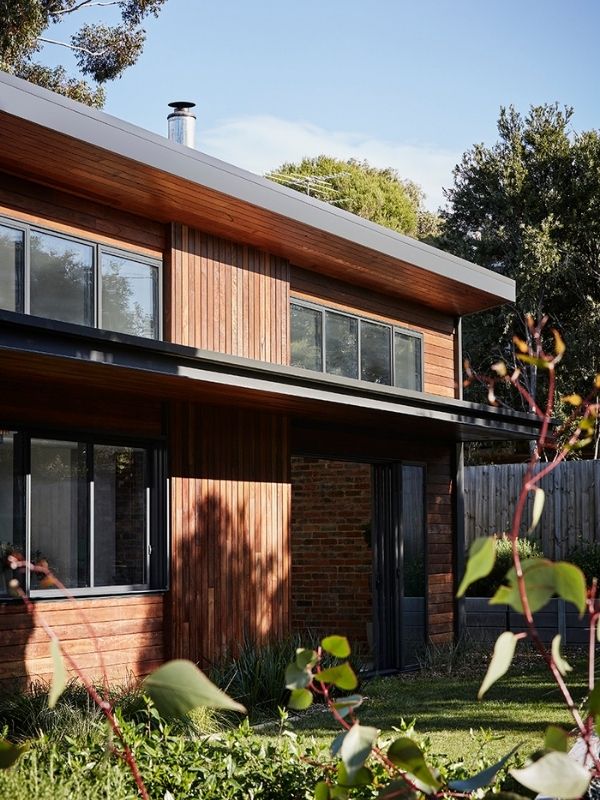
The brief required Atlas to devise a home that was environmentally and socially sustainable, possessing energy efficiency, passive solar systems to power the home and ventilation. The house had to connect with its surrounding landscape, with the amount of outdoor space afforded to the site an imperative consideration within the planning of the home. The additional two bedrooms of the home allow for flexibility, ensuring the adult children have a place to stay when they come to visit.
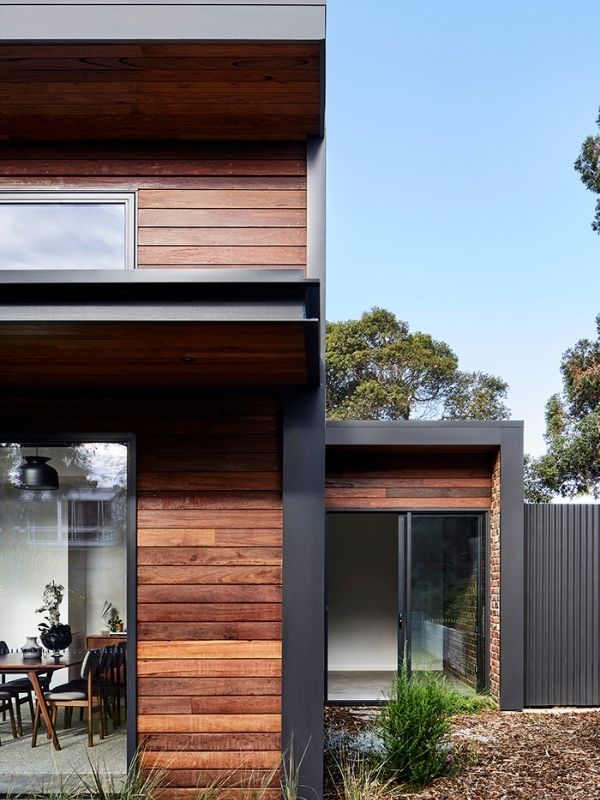
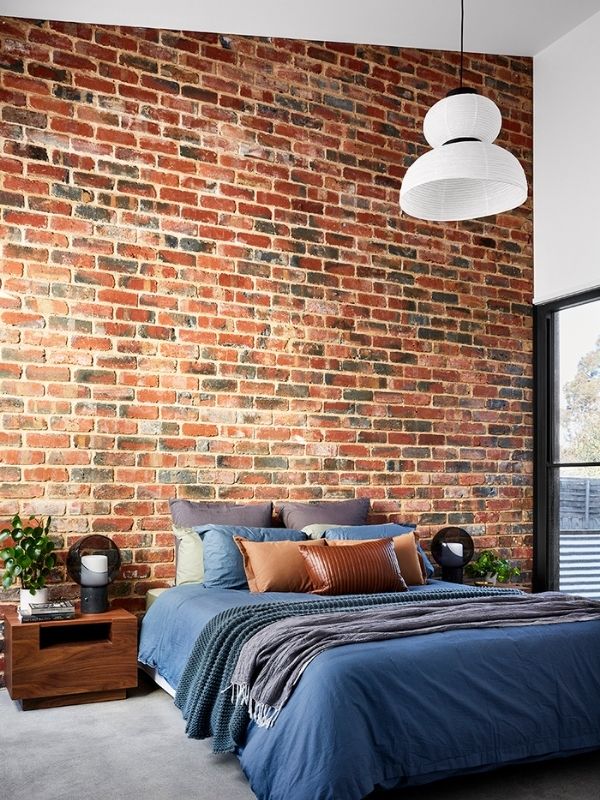
The house takes its cues from the Australian coastal vernacular and the courtyard house typology in both form and materiality. Corrugated iron and timber cladding are key elements of Seascape Residence’s facade, which channels both coastal houses and the Mornington Peninsula. The steel has been applied to the external walls that will face coastal conditions, with the applied finish requiring no future maintenance. Spotted gum timber cladding softens the facade, providing a warmth that contrasts the tough corrugated steel.
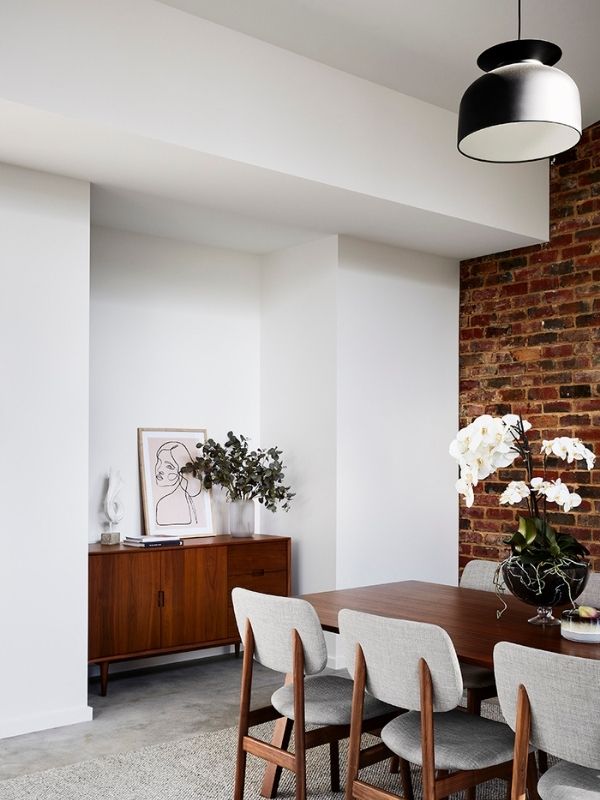
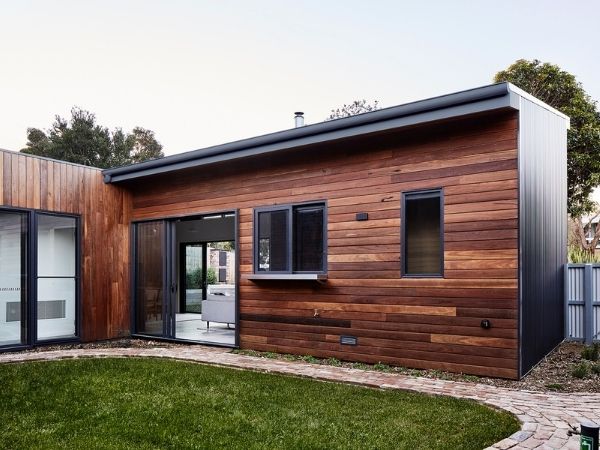
The central courtyard acts as both the heart and divider of the home, separating it into different wings to make heating and cooling more efficient while connecting the whole home to a green setting.
Raised garden areas featuring native plantations act as a privacy barrier without sacrificing sunlight to the north. The building sits 800mm below the natural ground at the front of the building to ensure onlookers from the street are unable to see into the house. The front yard’s retaining walls create a sense of enclosure without taking away the views of the trees and gardens outside. The windows within the home have been strategically placed to maximise outlook and minimise privacy.
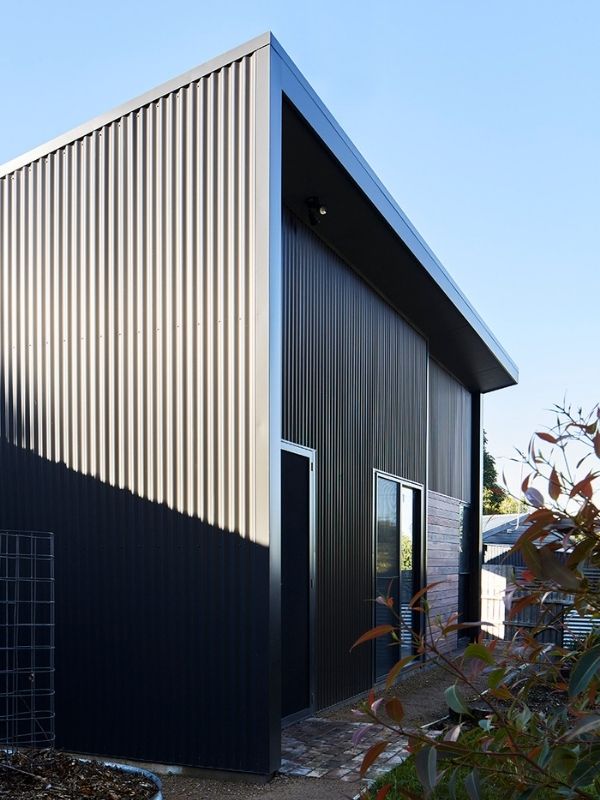
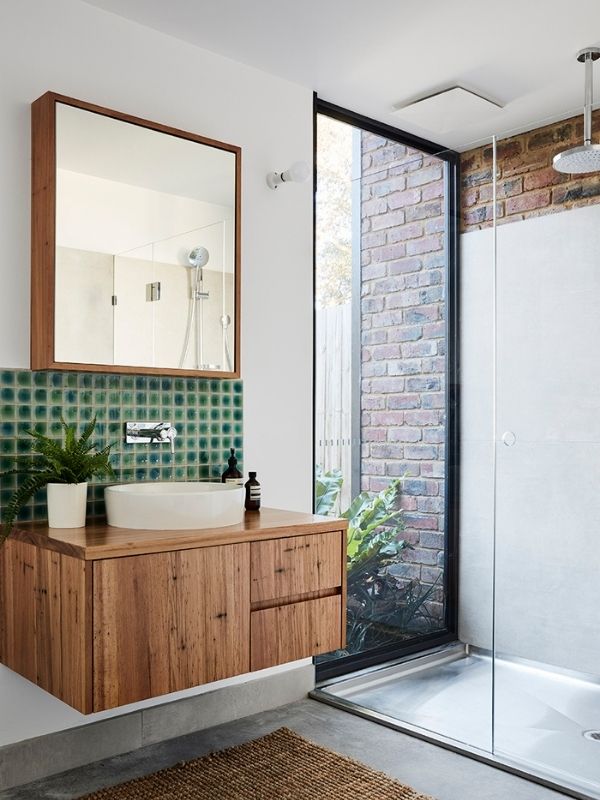
The home’s programme is based on the site’s north-facing aspect and the central courtyard. The courtyard’s purpose is to entertain, acting as an arrival point and the epicentre of the site. The main living spaces of the home, as well as the master bedroom, open directly to the northern front yard.
The southern wing is effectively a guest house, featuring 2 bedrooms, a bathroom, and laundry. This wing still has a northerly aspect and views of the leafy rear yard. The workshop and garage area are located on the east side of the property with direct access to the courtyard.
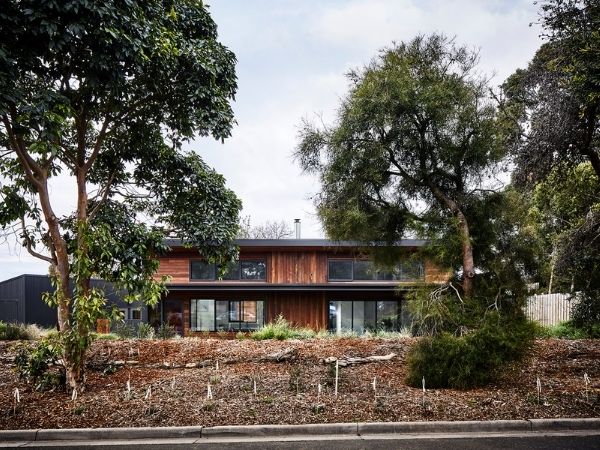
Centred around a northern courtyard, Seascape Residence gives its clients the flexibility of a two part home that allows its second volume to be shut off when it is not in use. With a strong connection to landscape and nature, Atlas Architects has responded to the site’s immediate context in material and form, bringing privacy to the home amongst a coastal landscape enriched by a number of green spaces and native plantations.

