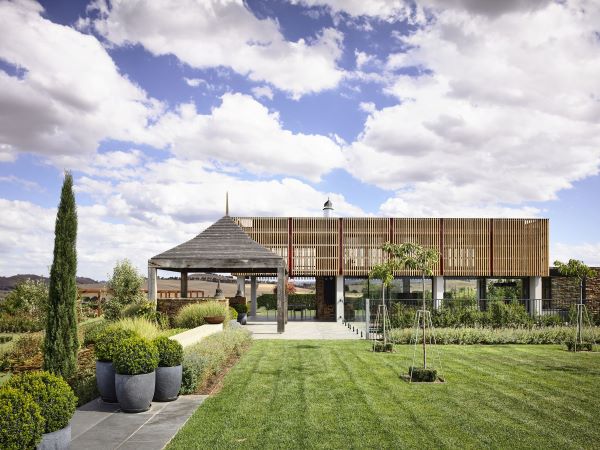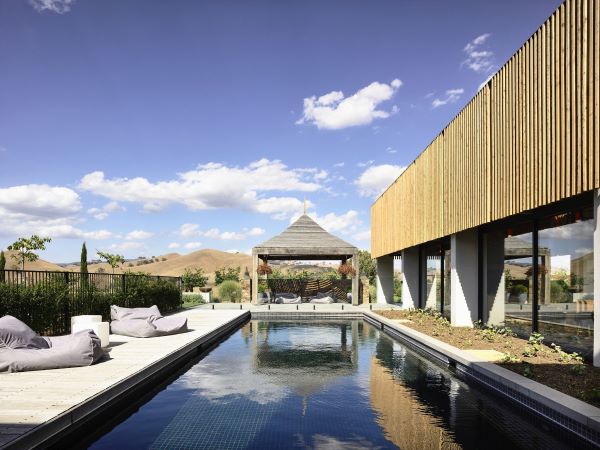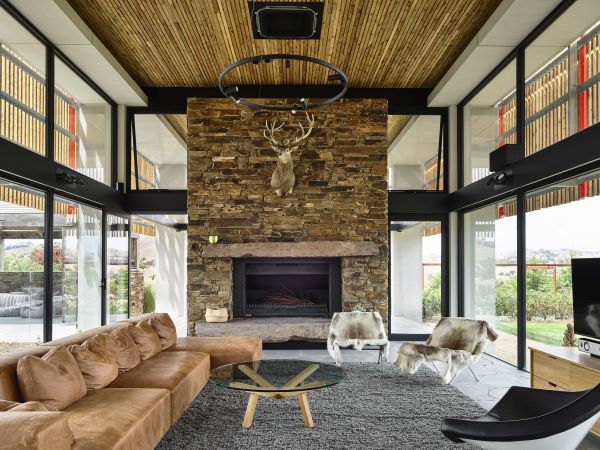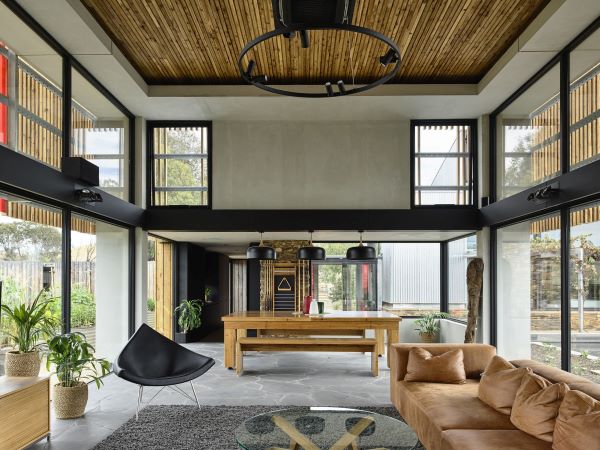
This project is a series of pavilions designed as a peaceful rural retreat in the Ancona Valley of High Country, Victoria.
It was the notion of a country escape that inspired the client to buy this ‘blank canvas’ property, according to the architect.
The structure that previously stood here was an open-framed hayshed, which was later enclosed and turned into a weekend retreat by the previous owners.
This project has attempted to retain some of these elements in the development of a series of agriculturally-inspired pavilions.

The pavilions are clustered around a centrally-protected garden court and pool, nestled between a new garden that covers around five acres of the property.
The architect decided to fragment what would have been a large structure into a series of pavilions. This was done to negate the possibility of overwhelming the space.

There are four main pavilion structures. The centrally-located two-storey core houses a casual living/dining space, kitchen, family bedroom accommodation and mezzanine studio. The garden penetrates the spaces between the structures, effectively linking the buildings and garden as one.
Buried within the walls of this building is the original structure of the hayshed, which is still visible.

The building clearly references the rural barn typology which prevails throughout the area, which can be seen in the adoption of a continuous, rough-sawn battened screen, encircling the upper portion of the structure.
Key products/suppliers

