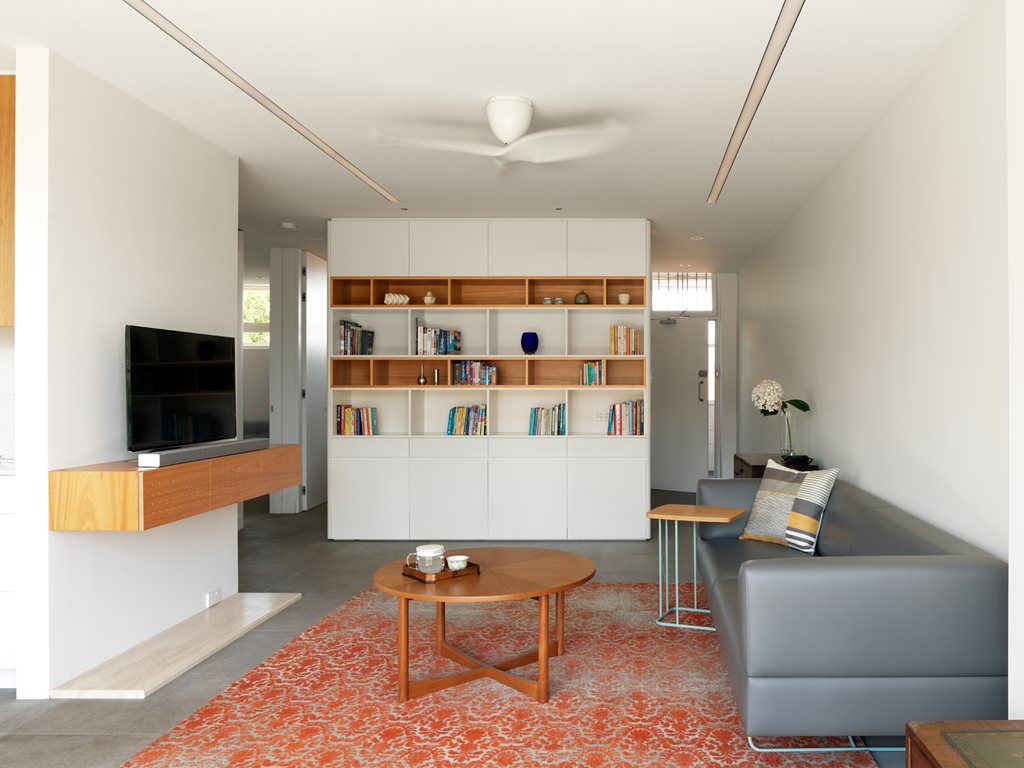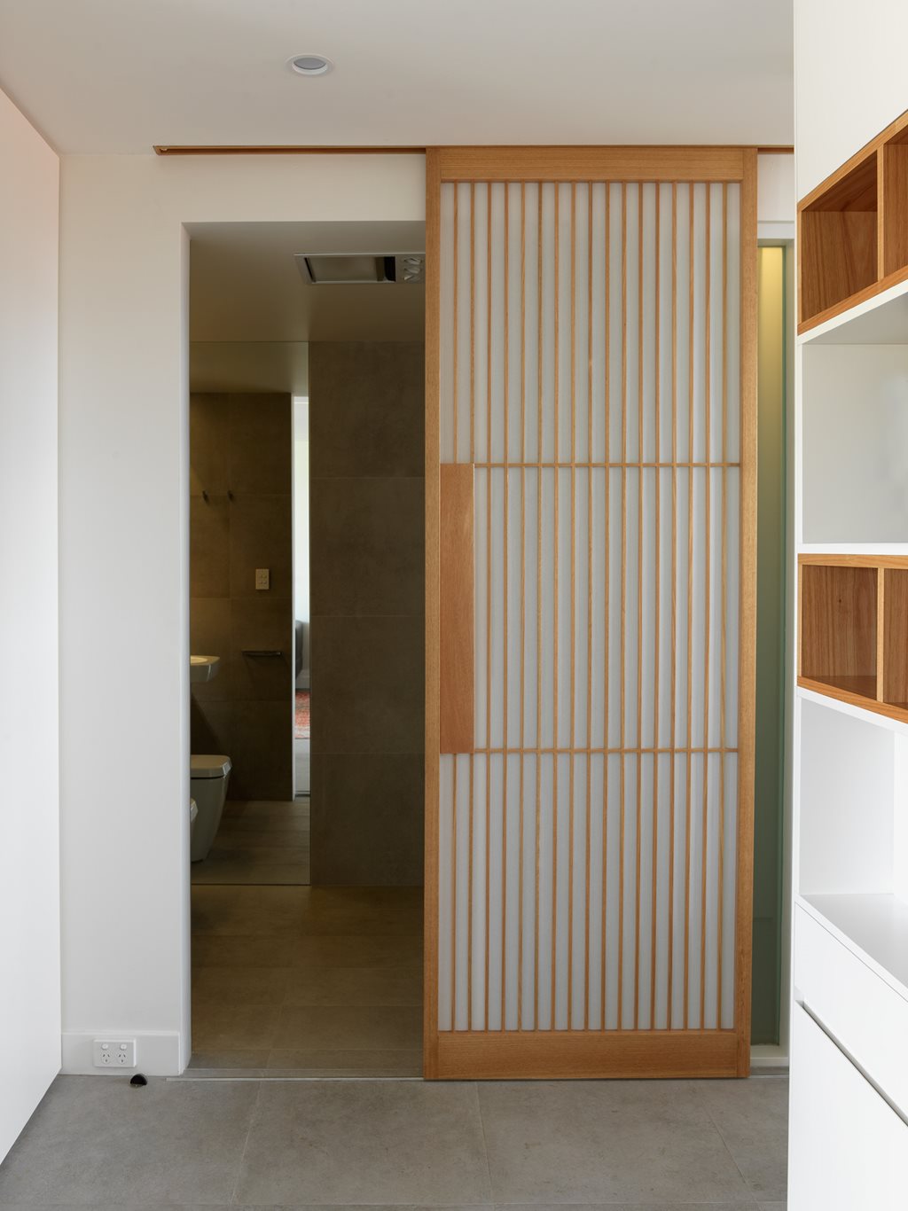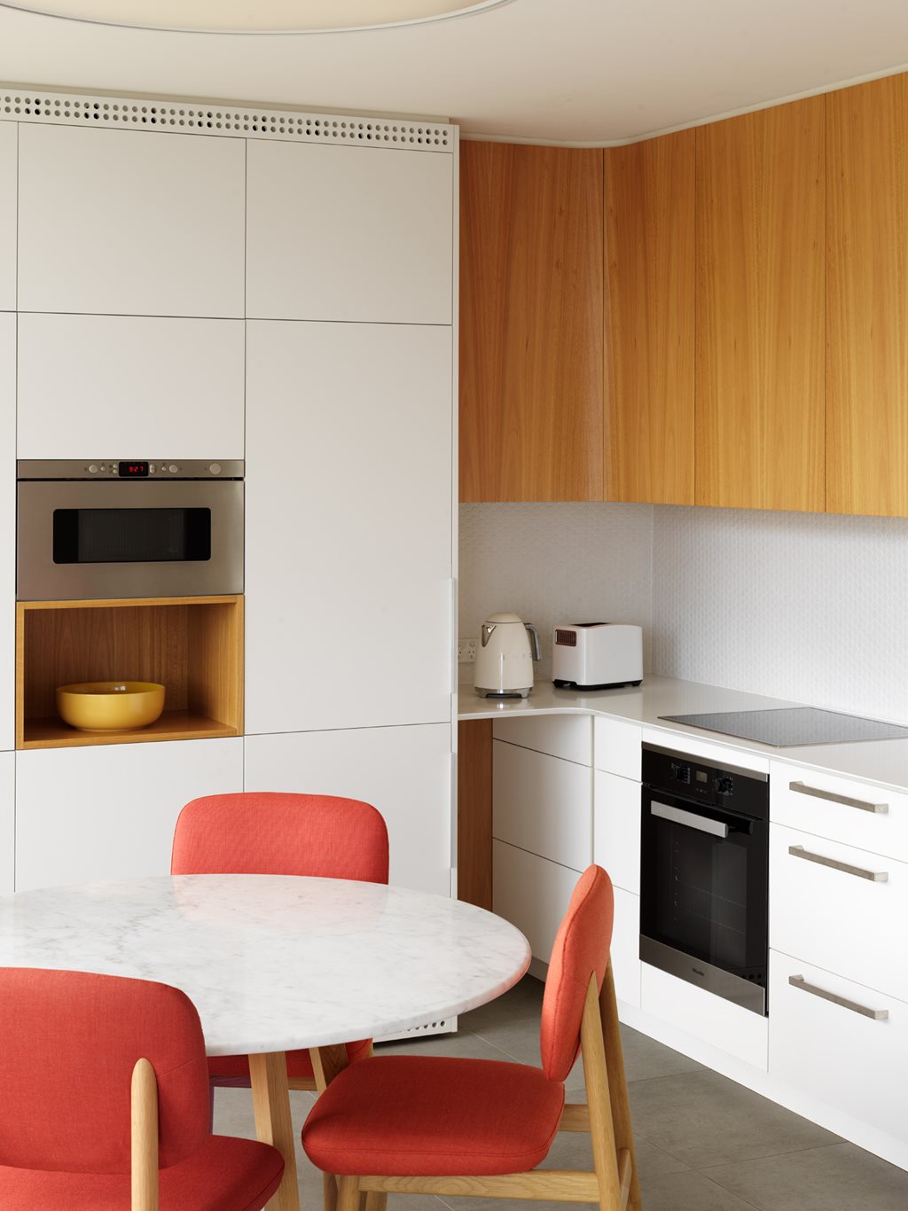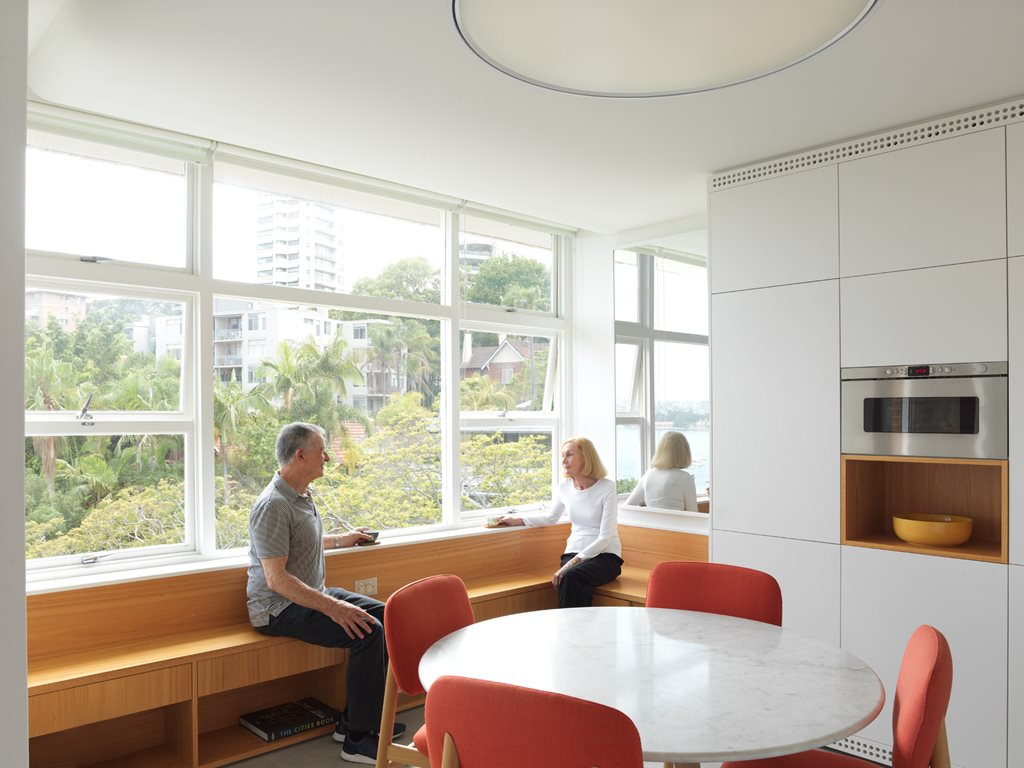A Sydney apartment in a 1960s steel and concrete-framed residential building has received major architectural renovations, thanks to Renjie Teoh Architect.
According to the architects, the Miller Apartment project combined Japanese sensibility and restraint in the Australian context.
“The concept was, very simply, centred around the idea of what truly makes a home; a home that… calms, grounds, protects and nurtures,” says Renjie Teoh.
“To me, the traditional Japanese home, along with related types from the Chinese and Korean architectural traditions, embodies this idea, which determined not only the material selection, but also how the rooms and spaces are to remain well-defined despite the open and flowing nature of the floor plan.”
The re-design of the apartment incorporated a carefully selected and restrained palette of just three colours/materials. These included white walls and joinery, grey stone-like ceramic tiles for flooring throughout, and contrasting elements in Tasmanian oak. A hand-made Japanese Shoji Screen sliding door to the bathroom adds further texture and depth to the overall aesthetics of the apartment.


Addressing the project’s context, subtly-applied rounded corners and circular motifs feature in the design – drawing from the similarly curvilinear architectural details of the existing 1960s building itself.

The project also saw a number of walls removed under a structural engineer’s specification, and lighting, electrical and plumbing services completely redone and relocated behind new false walls and a previously non-existent false ceiling. A seating bench along the large harbour-facing window of the combined dining and kitchen space turned a previously-wasted dead space into a new ‘front seat with a view’.


