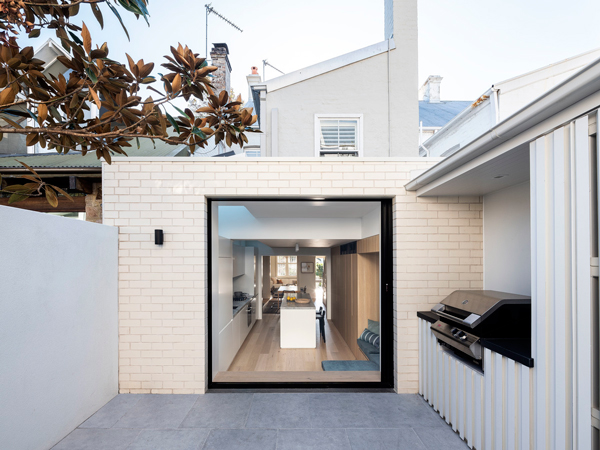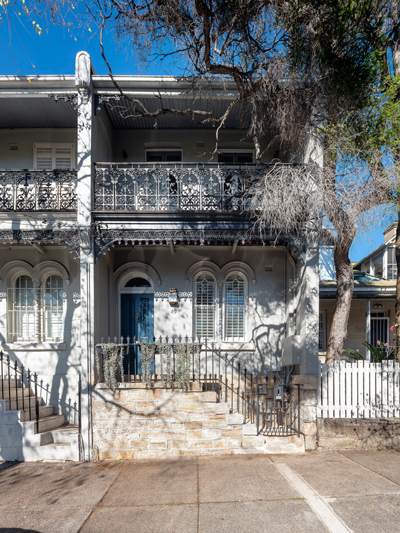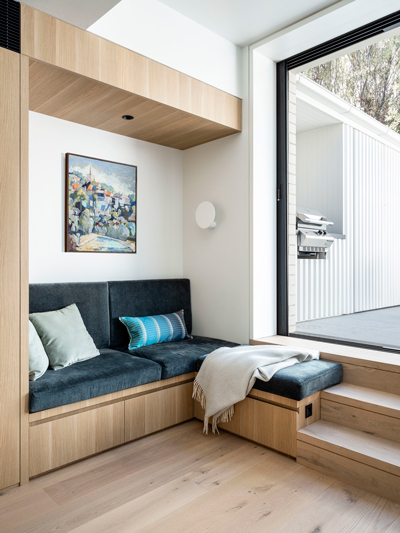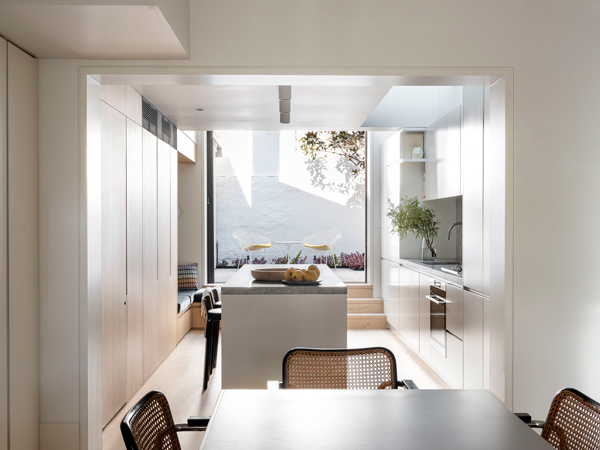
This project is a rejuvenated 1890s terrace house on a small sloping site in the inner-Sydney suburb of Paddington.
According to the architects, the original ground floor layout was L-shaped and awkward at the rear, with steps at the side leading up to a courtyard.

Therefore, the brief was to create a rear extension that would provide all the essential amenities of a kitchen, laundry and powder room.
This was achieved through cleverly designed joinery and the use of a simple material palette of timber, veneer, marble and white polyurethane joinery.

The courtyard was kept raised to provide an intimate perspective and cosy reading corner off the kitchen.
Meanwhile, there is a new parapet wall which features white bricks and concealed sliding doors. A white timber screen shed with a granite-topped BBQ area works well aesthetically and functionally.

Overall, the architects consider this project a successful utilisation of space that is well-suited to family living.

