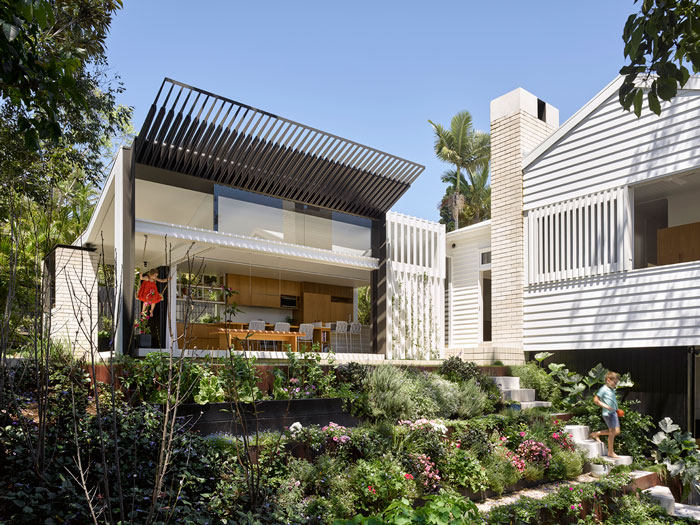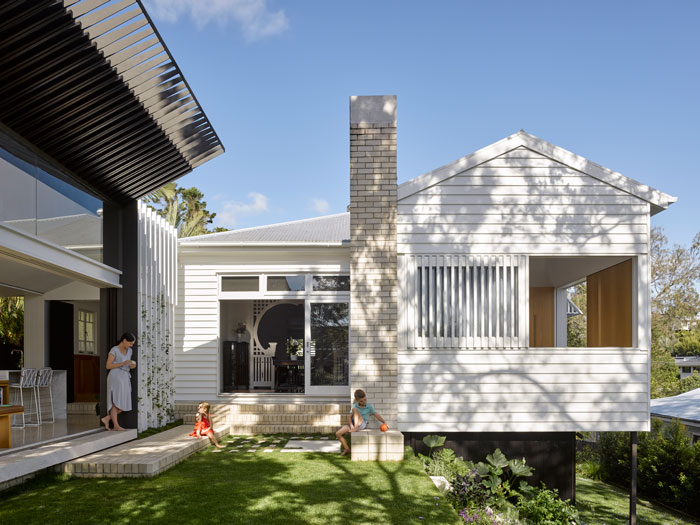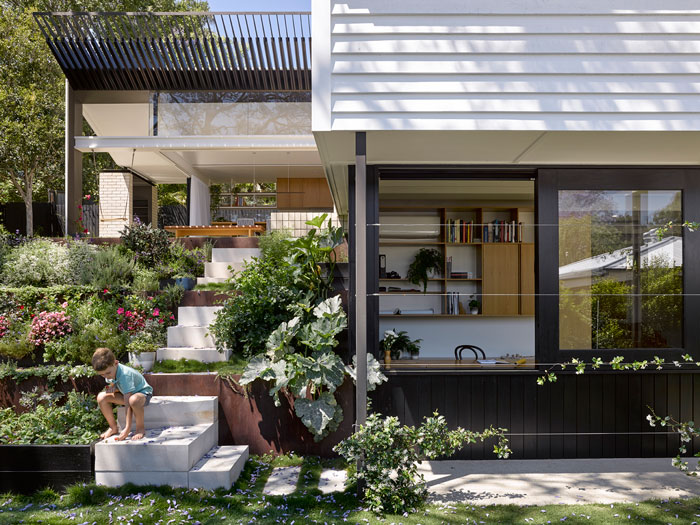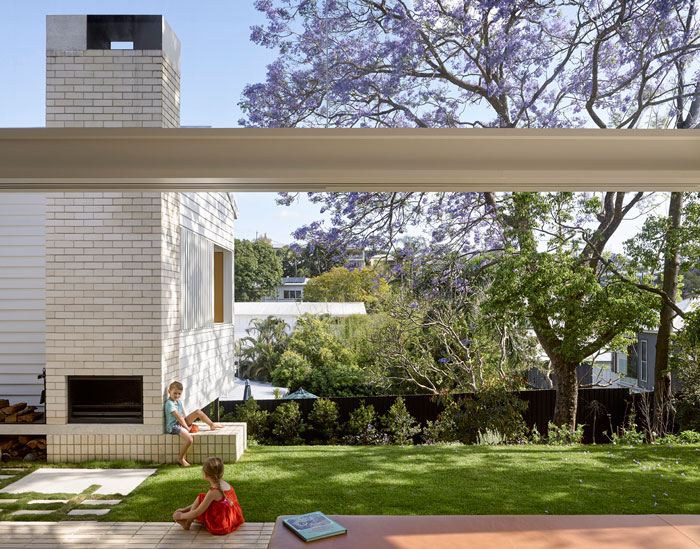
Jacaranda House is a 1920s Queenslander renewed; a flexible family haven with a garden outlook.
The brief
The brief was to turn an original 1920s Ashgrovian Queenslander into a flexible family home that could accommodate the needs of its inhabitants over the next 20 years.
The architect was in fact the client in this project. He desired all the family zones to be on one level, with a separate zone for his architectural studio.
Above all, the structure needed to retain its authentic Queenslander feel.
Design response

The sloping site was a challenge; the creation of two living planes required carving into the hill underneath the house. Below the house now lies the architectural studio and workshop, which is cooled by the thermal mass of rock and earth encasing it.
The home above is a breezy Queenslander with all the spaces required for daily family life.

Both planes open to lush green lawns and gardens, including a series of green terraces that are extruded from the studio level, bringing the separate planes together.
One key addition to the original house is the indoor-outdoor kitchen, which in a Queenslander would typically be a large deck.
While large eaves are an essential feature of the Queenslander, they can often reduce sightlines and natural light. Therefore, in the Jacaranda House kitchen the traditional downward sloping eave has been replace with a filigree, upward-sloping, battened eave. Working in tandem with a giant Jacaranda that encases the garden, the eave allows a beautiful filtering of light into the kitchen, creating an ever-changing pattern of light and shade.

Transitions between old and new, indoor and outdoor have been seamlessly entwined through the home’s materiality (brick, timber and concrete) and a consistent language of horizontal planes that allow the structure to integrate with its sloping hillside site.

