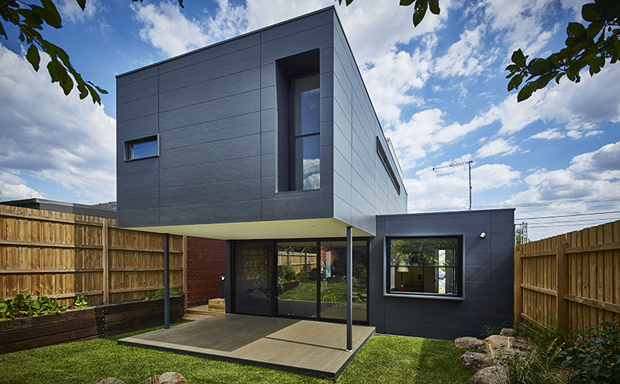Related Product in Focus: The changing palette of prefab Australia
While Australian perceptions of prefabrication in housing remain somewhat handcuffed to memories of traditional prefab design—think demountable school classrooms and craned-in toilet facilities—they are changing, and one Melbourne modular building design and construction outfit are enjoying this evolution.
“The major hindrance to prefab is trying to shift mentalities and misconceptions that resulted from traditional prefab design,” says Jan Gyrn of Modscape, the firm responsible for the design and construction of a recently completed Brunswick West House in Melbourne, Victoria.
“But with new technologies, greater appreciation of the industry and great understanding of the design possibilities, prefabrication is becoming more and more exciting.”
While Brunswick West House is less ostentatious than we’ve come to know from Modscape (in the past year alone we’ve seen a design of an imaginary cliff face house, an off-the-grid shed and an ellipsoid shaped modular office pod from the firm), it is possibly their most relevant project yet.
The house is situated on a modest site in the heart of urban Melbourne, surrounded by single-storey brick homes. The clients, a small family, approached Modscape because they wanted their house built as quickly as possible, to limit the cost of renting during construction, and to a modest budget.
In the end, Modscape billed the client $550,000 and handed over a brand new three-bedroom residence that was constructed and installed within 12 weeks.
THE DESIGN

Brunswick West is three-storeys and was constructed in the Modscape warehouse in six separate modules.
At the front of the site is the home’s eye-grabbing tower unit, which is clad in opalescent polycarbonate sheeting from Ampelite and is actually three modular units stacked upon each other. At the back of the house is an additional three modules, clad in James Hardie Sycon Axon and Colorbond Ribbon Strip, and arranged in a t-shape layout. The linear layout, says Modscape, maximises northern aspect and garden space at the rear.
The first floor features the bedrooms, bathroom and en-suite in a railroad layout, while a study and viewing platform occupies the top of the tower module.
Modscape says that a lot of time and detail went into designing the tower element to add a touch of drama to the otherwise simple layout of the home. The tower also forms the spine of the house and features a cantilevered steel-tread spiral staircase that integrates the three floors via a bright, ply-lined vertical hallway.
All of the modules were constructed in the factory to the point of almost completion, which included painting, tiling and cabinetry. Each module was then placed on a truck and delivered to site where a crane lifted the modules into place, all within a single day.
PRODUCTS
FIBRE CEMENT SHEETING
James Hardie - Scyon Axon in “Monument”
TOWER CLADDING
Ribbon Strip Colorbond in “Night Sky”
OPALESCENT POLYCARBONATE SHEET
Ampelite Wonderglass ‘Pearl’
EXTERIOR DECKING
Pacific Teak - Sikkens ‘Silver Grey’
INTERIOR PLYWOOD LINING BOARDS
12mm wall panel AC Hoop Ply
LIGHTING
Green Line LED Downlight

