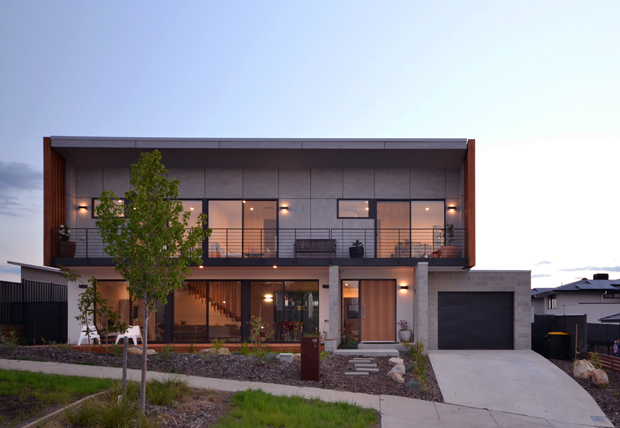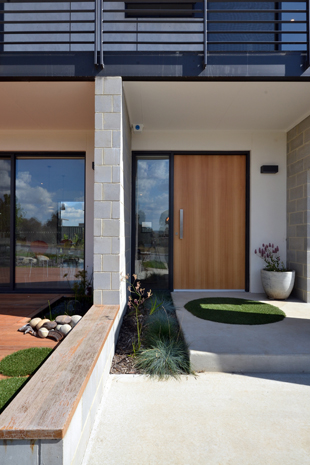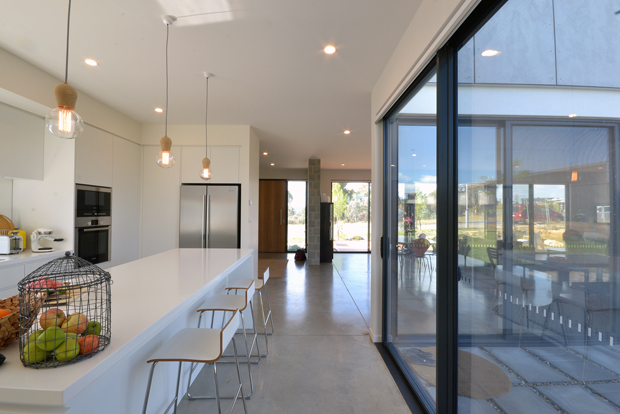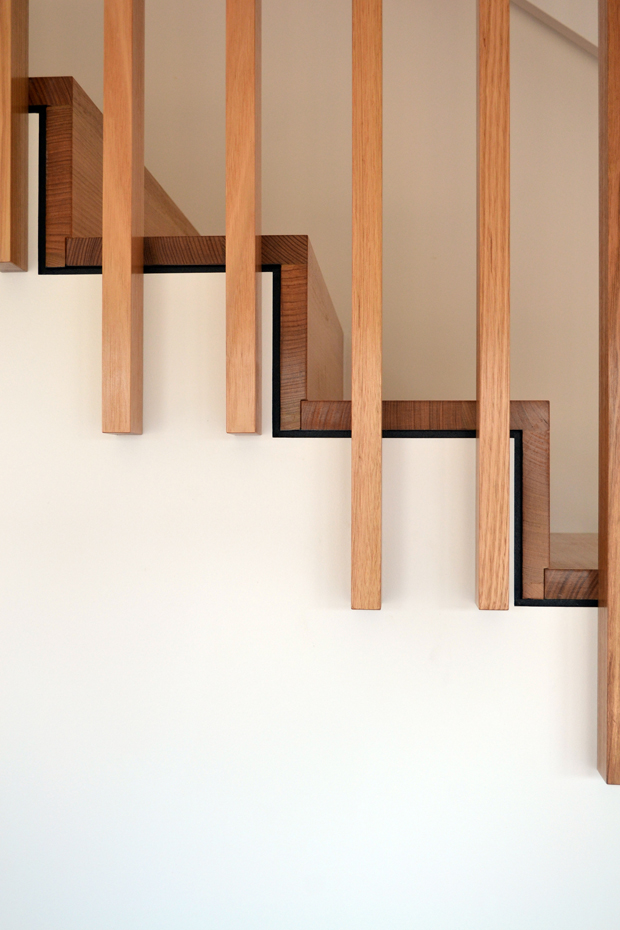A new build can be like a blank canvas for architects and building designers – a chance to present new ideas and initiatives within the confines of the tools at hand (a project budget), the subject (client brief), and the quality and size of the canvas itself (project site).
For Ben Walker Architects, a new two-storey home in the growing Canberra suburb of Crace was the perfect blank page to set new standards for residential design within a greenfields setting. The site, situated 15 minutes’ drive from the city centre, is blessed with pleasant views across a public nature reserve to the north, high level distant views to Black Mountain to the south, and part of the Brindabella Mountains to the south-west.
When handed these limits, it is no surprise that the completed design makes the most of these site relationships. But in addition to the visual and physical connections with the open spaces, the clients also wanted a quality, contemporary architectural language for their home that did not recede to the standard mass-market project home qualities of surrounding dwellings.
“The project aims to provide an exemplar of what is possible to build within a new estate through consideration of solar aspect, views, connection to landscape, interesting use of materials and generous open planned living spaces,” says architect Ben Walker. “It does not attempt to settle in with the project home norm of the suburb.”
The design is largely based on the provision of a northern outlook to all living spaces, creating a long east-west building form. A large hovering upper floor volume allows all upper floor living spaces to face north, with the overhang also providing shade in the summer to the lower level north-facing sliding doors and windows. A long northern upper floor balcony allows views across the northern open space and hills beyond.

 ^AWS Aluminium Framed Double Glazed windows and doors from Monaro Windows – featuring powder-coated frames in ‘Monument’ – punch through the façade’s CSR ‘Barestone’ compressed FC cladding and Boral’s ‘Pearl Grey’ Smooth Face Concrete Block Walls to provide a strong visual connection to the adjacent open space and create a sense of transparency between the indoors and outdoors.
^AWS Aluminium Framed Double Glazed windows and doors from Monaro Windows – featuring powder-coated frames in ‘Monument’ – punch through the façade’s CSR ‘Barestone’ compressed FC cladding and Boral’s ‘Pearl Grey’ Smooth Face Concrete Block Walls to provide a strong visual connection to the adjacent open space and create a sense of transparency between the indoors and outdoors.
According to Walker, the CSR Barestone cladding was chosen to give a robust look to the top of the building, with the mottled greys of the sheet utilised as a comfortable backdrop to the surrounding native landscape. The concrete blocks match the colour of the cladding panels, while adding the same sense of robustness to the ground floor. Silvertop Ash was used for the decking because of its durability and tendency to wear to a silver colour.
Within the OS House, a modest open plan layout puts the living, dining, kitchen and rear main bedroom on the ground floor, with sleeping spaces on the top level. The kitchen acts as the ‘fulcrum’ of the home and is located in the ‘elbow’ of the L-shaped ground floor. This gives it a commanding view of both the north-facing living spaces and the more private rear courtyard on the southern side of the home.

A Branco burnished concrete slab is incorporated at the ground level, heating up during sunny days in winter, and allowing passive release of that heat overnight. An in-slab hydronic heating system also provides gentle heating when required. The eave overhangs were carefully designed to ensure optimal working of this system – shading of the slab in summer, and exposure to the lower angle sun in winter.
“The high extent of interior thermal mass has significantly reduced the need to use artificial heating and cooling systems,” says Walker.
“The in-slab hydronic heating system is used to warm the concrete slab on the very cold days of winter. Programming of that system ensures that it is only set for the most necessary times and it shuts off when needed – this allows the stored heat in the slab to be slowly released during the winter days and evenings even without the hydronic system being turned on during those times.”

^ Interior hardwood was used internally in detailed areas to inject warmth against the grey hues of the concrete slab and concrete block work.
From its north-facing aspect to the considered use of the overhang, the OS House is well-positioned to maximise the full potential of its site. Featuring a strong form and clear, concise detailing, its design explores the interaction between house and street, and conveys a clear understanding of the clients’ needs.
“The house is an excellent example of how through a strong concept it is possible to create individual architectural expression which represents the clients’ personality and addresses tight greenfield estate conditions while working with tight budget constraints,” judges of the 2015 ACT Architecture Awards note in their commendation of the project.
The OS House was designed to achieve an 8 Star energy rating.
PRODUCTS
ROOFING
Bluescope Colorbond Kliplok Sheeting in Shale Grey
EXTERNAL WALLS
CSR ‘Barestone’ Compressed FC Cladding
Concrete Block Walls – Boral ‘Pearl Grey’ Smooth Face
Dulux ‘Exsulite’ panel cladding
WINDOWS & DOORS
AWS Sliding doors – AWS 542 Series
Awning windows – AWS 516 Series
HARDWOOD BALCONY SCREENS
Custom made
HARDWOOD STAIR BALUSTERS & TREADS
Custom made
DECKING
Silvertop Ash
BURNISHED CONCRETE SLAB WITH IN-SLAB HYDRONIC HEATING
Branco

