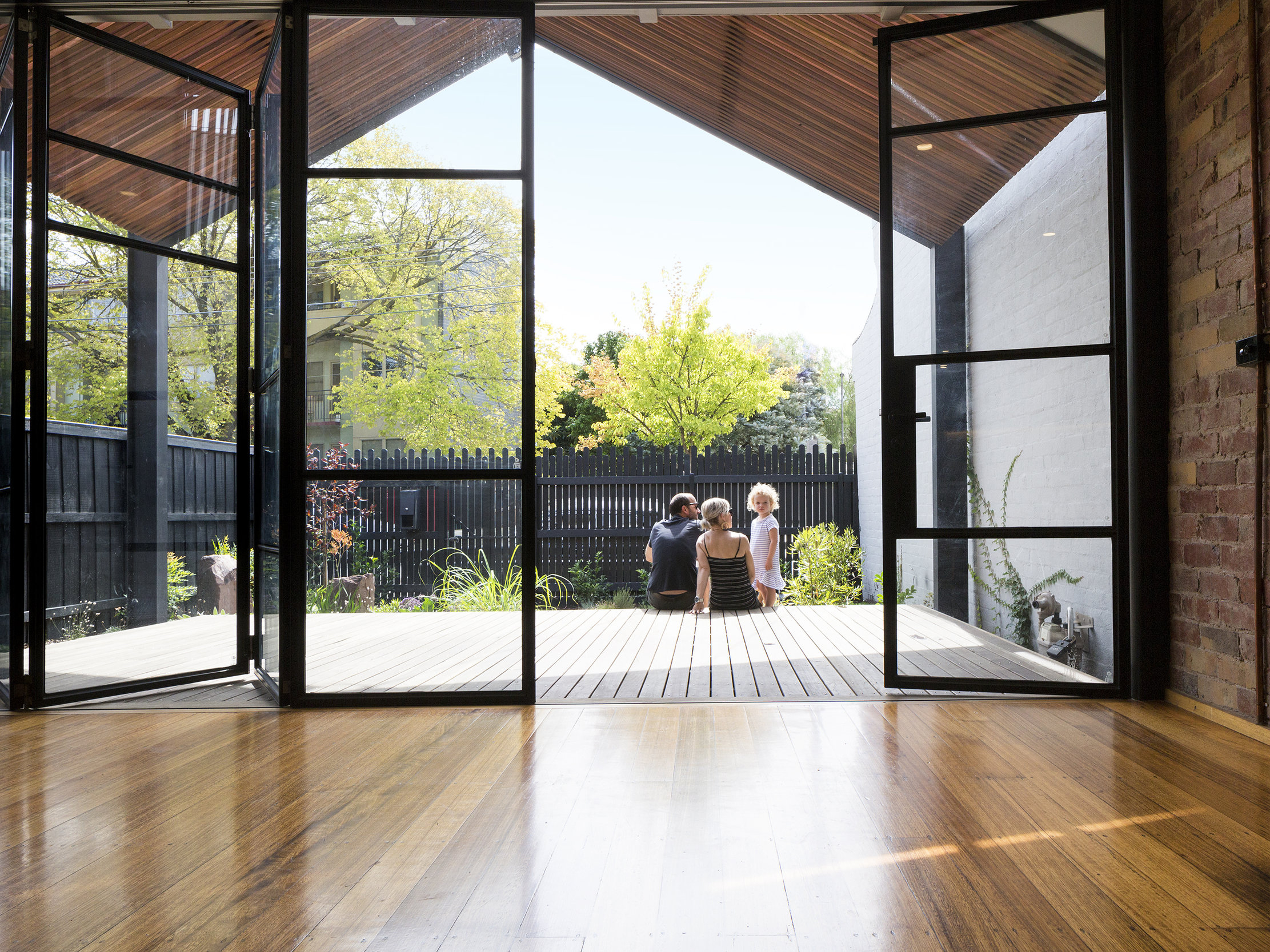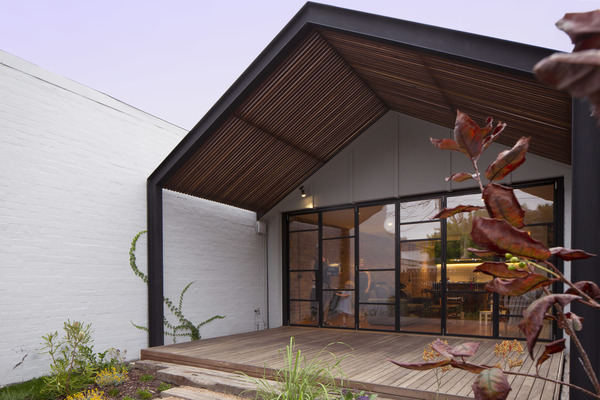
From the architect:
This project features additions and alterations to an existing house used historically as administrative quarters for neighbouring social housing. The dwelling’s orientation opposes the single fronted terraces that mark the streetscape, providing opportunities for a living area flooded with natural light and a sunny north-facing front garden.
Functionally, the design pushes out the house's walls; ‘squaring-off’ the floor plan such that living, sleeping and washing areas can be maximised, while remaining conservative with the footprint.
Conceptually, the planning challenges the previous threshold. The original entry to the side of the house has been moved to the front, in order to open into an open plan family enclave. The new 'front door' takes a subtle position aside a series of steel and glass panels, all of them openable to the spotted gum deck and softly landscaped front yard that experiments with natives, creepers and edible plants.
The shifting nature of the front façade - delineated by staggered transoms and bi-folds that can be stacked aside - provide playful ‘vignettes’ of internal and external moments; an intentional challenge of the desire for complete privacy from the street. The glass frontage along with various other glazing throughout the home introduces diverse pockets of natural light, illumination being a key desire of the client.

Challenges
Budget had to grow with the aspirations of the client but it was still kept lean so as to prevent unnecessary wastage of money. Time pressures were on with baby number two arriving early. Existing rent plus a new mortgage were compounded by space deficiencies that go with expanding a family, all proving to be immense stressors for the client (and in turn the project team!)
From a spatial point of view this is one of few houses with a privacy challenge as the front yard is the place to be - the sunniest, most spacious area on the property, however the most exposed to adjacent multi-storey flats.
Solutions
We had to ensure careful allocation of budget items. For example, money was put into bespoke steel and glass bi-folds to the façade and structural rectifications, rather than unnecessarily expensive fittings, fixtures and finishes (classic birch formply for joinery - we choose a colour to brighten the living area rather than the usual monochromatic black and the client hunted around for bargain fixtures).
Privacy was dealt with by integrating a linen curtain that can be drawn across the glass façade as needed, but can be tucked away when the family want to open up to their front yard and street. The simple but effective paddlepop fence also buffers direct views into the home, but the clients generally accept that living in the inner city requires one to be become comfortable with being seen and heard within a domestic setting.

