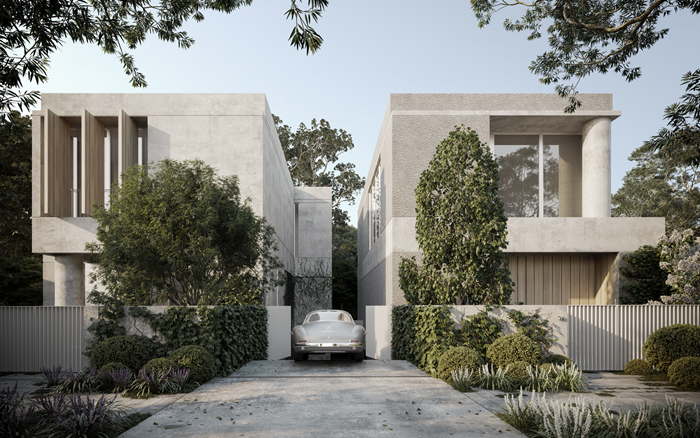
The Introvert and The Extrovert are two homes with distinctly different personalities.
The homes have been designed to reflect the human personality traits of introversion (inward-focused and reserved) and extraversion (outward-focused and social).
“The theme for The Introvert and Extrovert developed over several conversations that took place between us and the developers, Above Zero and Sterling Property Group,” says Robert Davidov, founder of design firm Davidov Partners Architects.
“From the very outset there was a strong desire to create two distinctive houses that would allow the future residents to feel that their home was unique. As such we developed their two personalities, The Introvert and Extrovert, which as an architectural landing point were able to inform several subtle but important distinctions.”
The Introvert
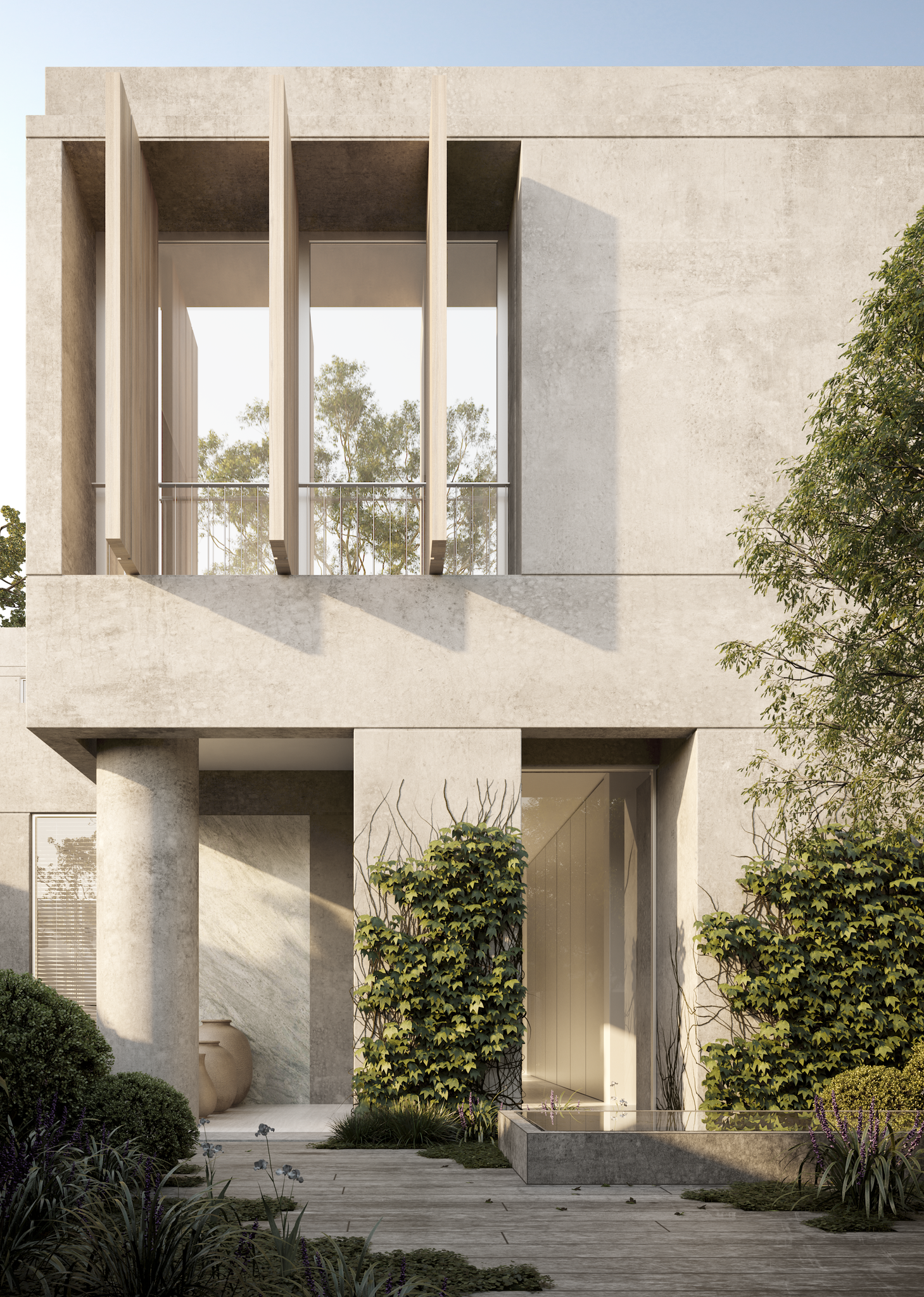
The Introvert was designed to put privacy and security first. It features a concealed entry door, as well as operable spotted gum shutters that give the house the ability to retreat and literally shut out the outside world.
Inside, it includes spaces for entertainment and retreat. On the exterior, the home’s smooth steel trowel concrete finish complements its understated approach.
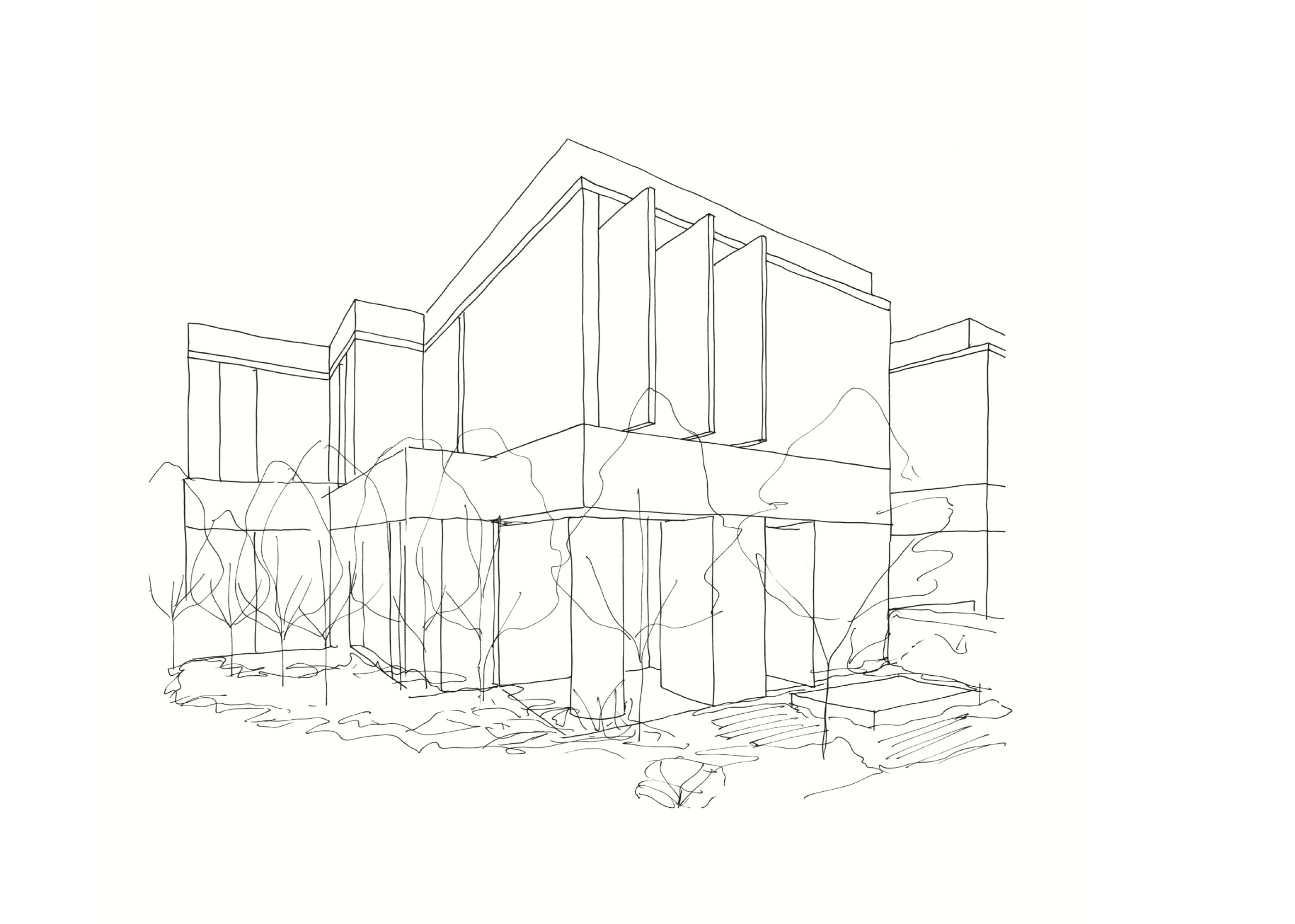
The Extrovert
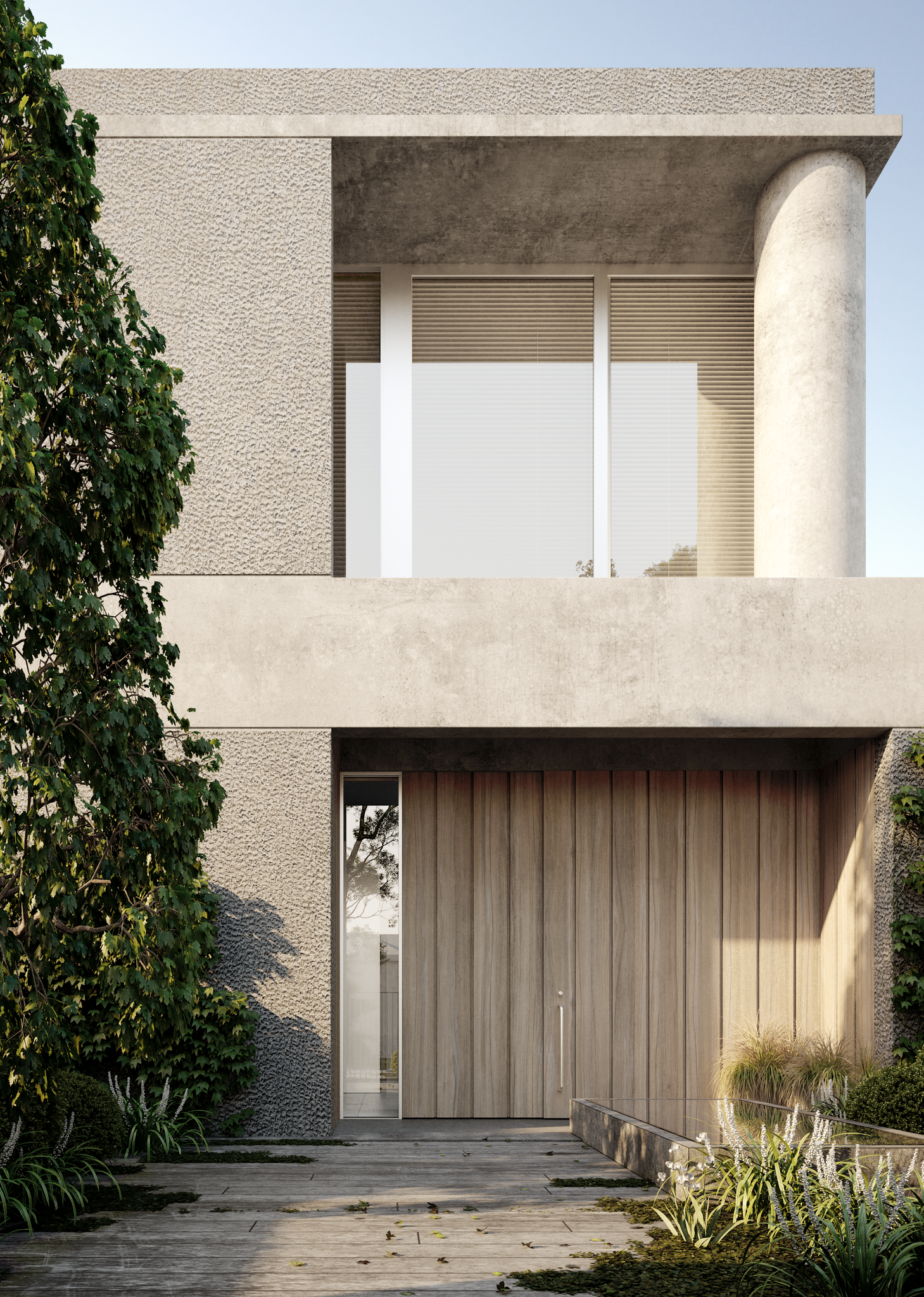
Opposite in personality and in design, The Extrovert has been designed to be more outwardly focused. It features a highly textured rough concrete finish and rather than a concealed entry, the front door presents to the street via a wide entry loggia.
Inside, the master suite includes pocket sliding doors that allow the occupant to completely integrate the bedroom, ensuite and dressing room.
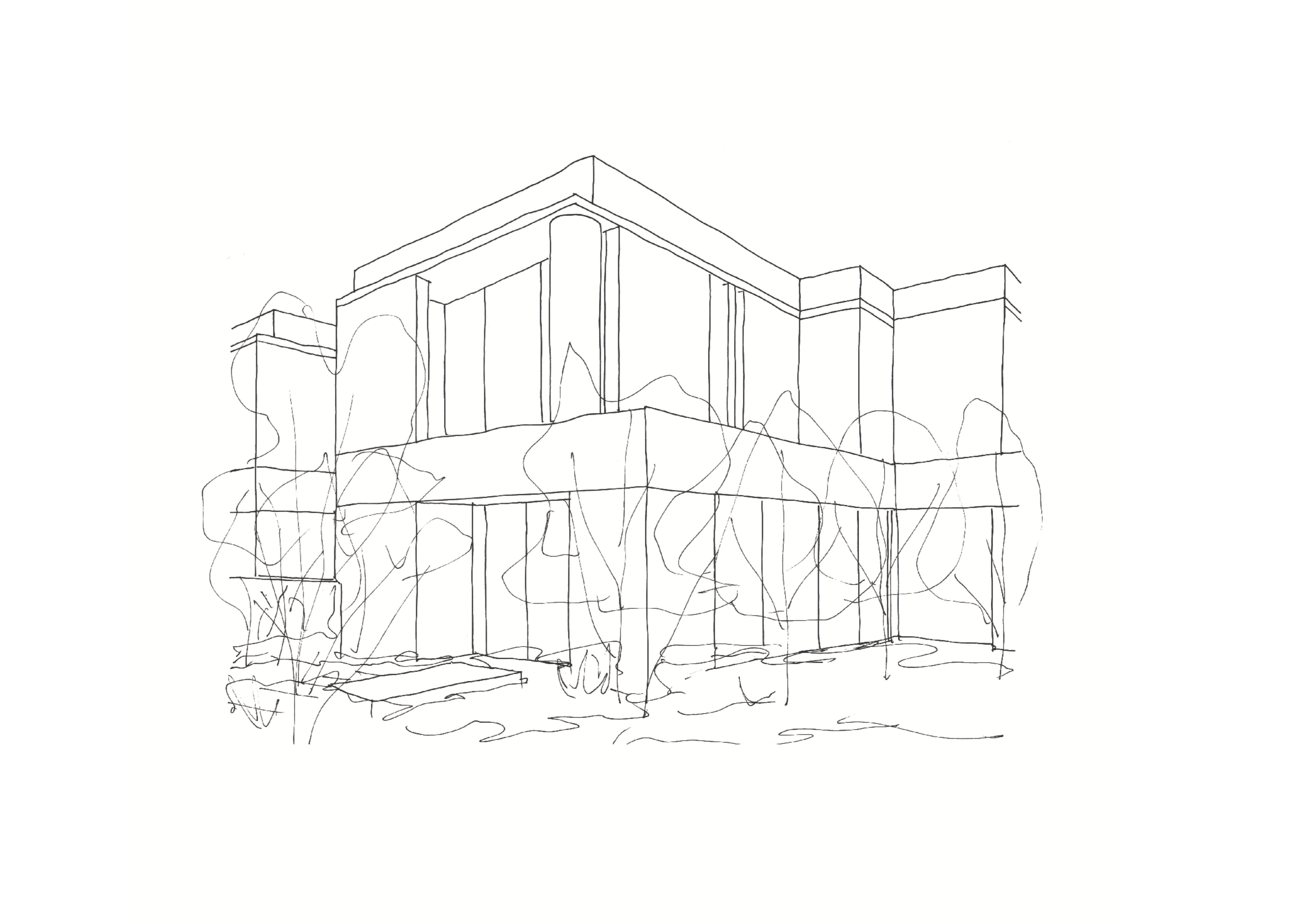
While the Introvert and the Extrovert may sound disparate, the homes are united through their materials, creating a cohesive look and feel in the streetscape.
Sustainability features
- Use of high thermal mass materials
- Integrated awnings to provide passive solar shading from the abundance of western afternoon sun
- PV solar panels
- Rainwater tank
- Thermally broken high-performance glazing
- 6.6 Energy Star Rating

