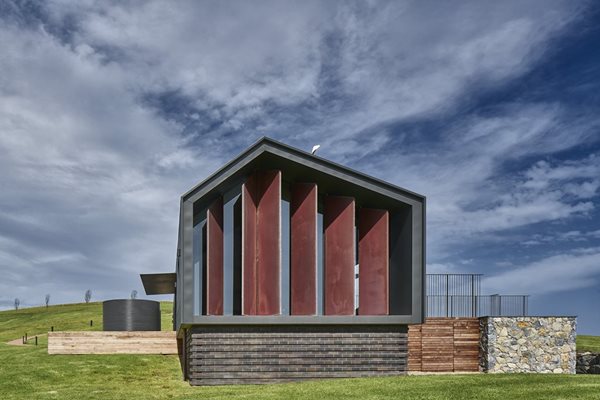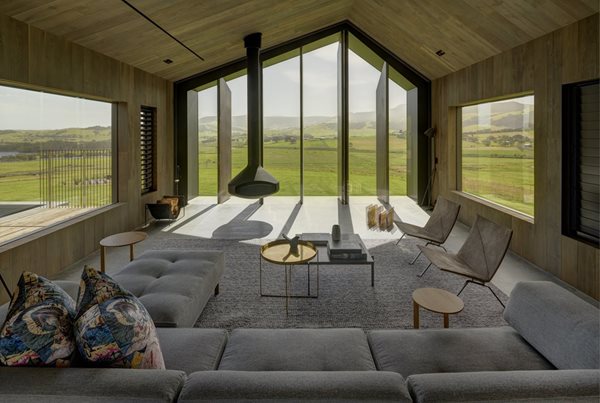This modest two-bedroom guest house explores the vernacular farm shed with a plan that is simple yet highly considered in its detail.

The house is located on a quintessentially NSW South Coast dairy farm. Its site positioning offers a significant view towards the dairy, with the setting sun over the escarpment potentially offering a unique user experience.
The major innovation in this project is the bespoke operable western facade. Hydraulic cylinders hidden in the sub floor operate six full height copper louvre panels providing control of solar heat gain, views and light. The system provides dramatic light effects into the living areas or can be fully closed at the touch of a button. The concept was developed to open up the whole western facade to take advantage of this setting sun and escarpment views. With our concept design drawings in hand we engaged a local engineering company (Cram Fluid Power) to collaborate with for the fabrication of a bespoke system.
A simple rectilinear floor plan was used to align with the long edges facing north/south, and set up a strong primary axis, as these also make best use of the ocean views to the south side and pastoral views to the north. The other strong axis is that of the east/west, which aligns with the inner circulation path and the other major view to the signature Illawarra escarpment in the west. The point of intersection between these axes forms a runway of timber decks on either side of the building. At the point of entry, a framed view through the building to the ocean is formed.
The project utilises the north and south decks as 'winter' and 'summer' decks to enable the occupants to use the building mass as sun or wind protection, moving to each side as favoured.
SUSTAINABILITY FEATURES
The project’s sustainability features include utilising only tank water (harvested from the roof), double glazing, high levels of insulation and on-site sewage treatment. Other sustainability measures incorporated into the design include; passive solar, extra thick highly-insulated walls, double glazing, on-site sewage treatment and supplementary solar power.


