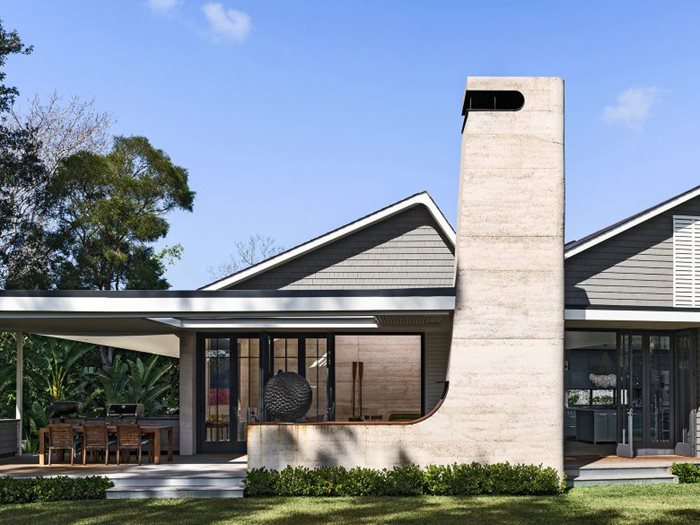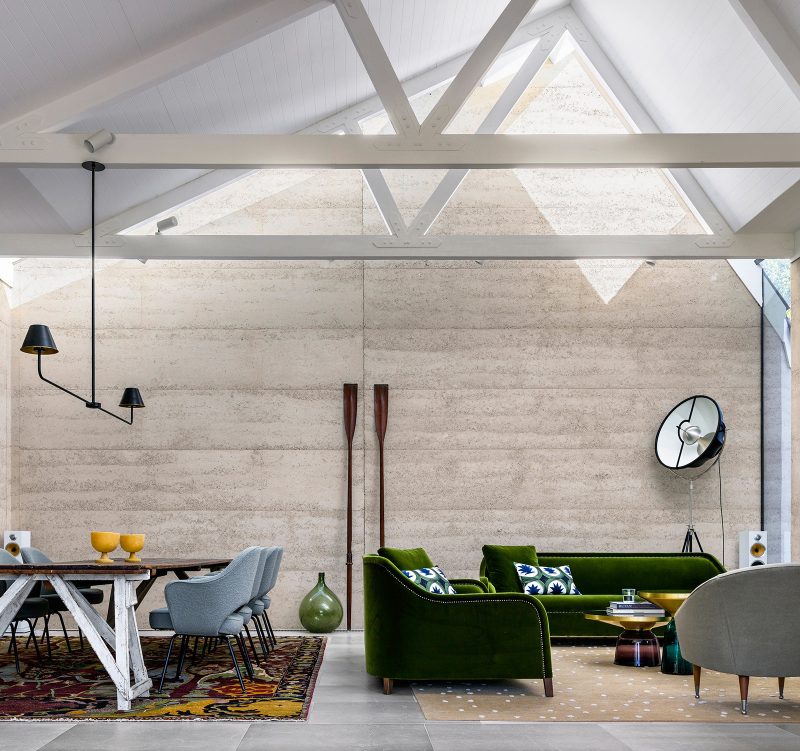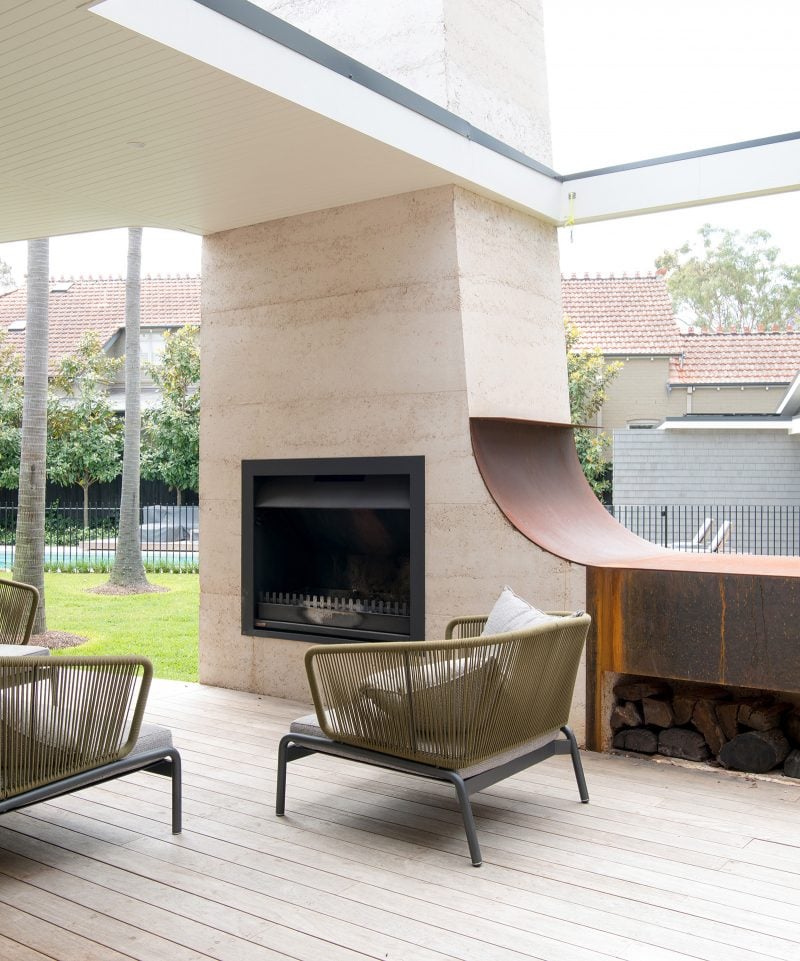
This project is the renovation and extension of a Federation era bungalow on Sydney’s upper North Shore.
One of the main features of the redesigned home is the addition of rammed earth. The architects attribute this to the material’s ability to be soft yet strong and weight-bearing at the same time, all the while maintaining a breathable skin.

Rammed earth walls have been used sparingly but strategically, working to link all of the original materials of the home, as well as timber shingles and bricks recycled from building sites. A slate roof with multiple gables and valleys also brings unity to the home’s complex and immense layout.
Inside, the flow of spaces reflects the home’s history. It begins with entry through the original veranda and formal rooms built in the early 1900s, progressing to the modern additions where a curved steel stair links to the home’s two-storey main wing. The additions have all been designed with materials and architectural language that elegantly pay homage to the original house.

Of particular note is the fireplace, which was once the focal point of the home’s interior. Also made with rammed earth, it has been moved to the garden, making this the home’s new focal point. It now contrasts beautifully with the filigree of the cedar shingles and the CNC routed plywood shutters on the home’s exterior.

