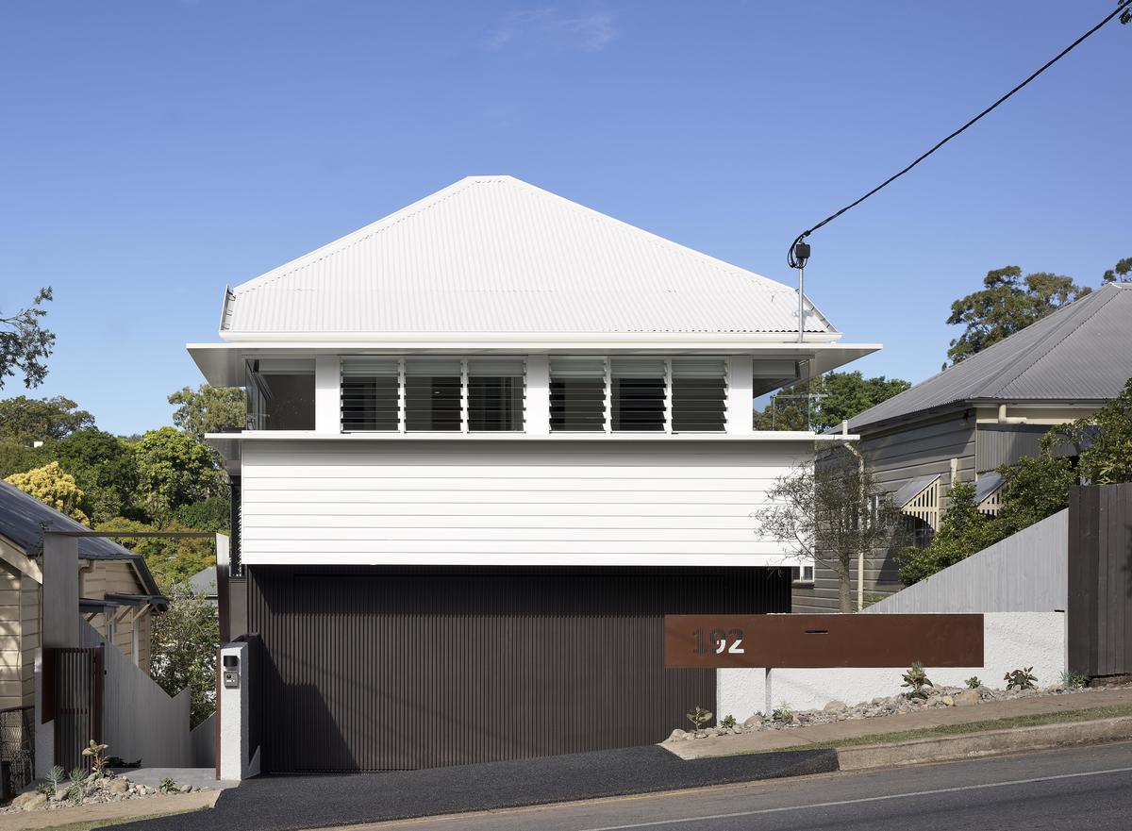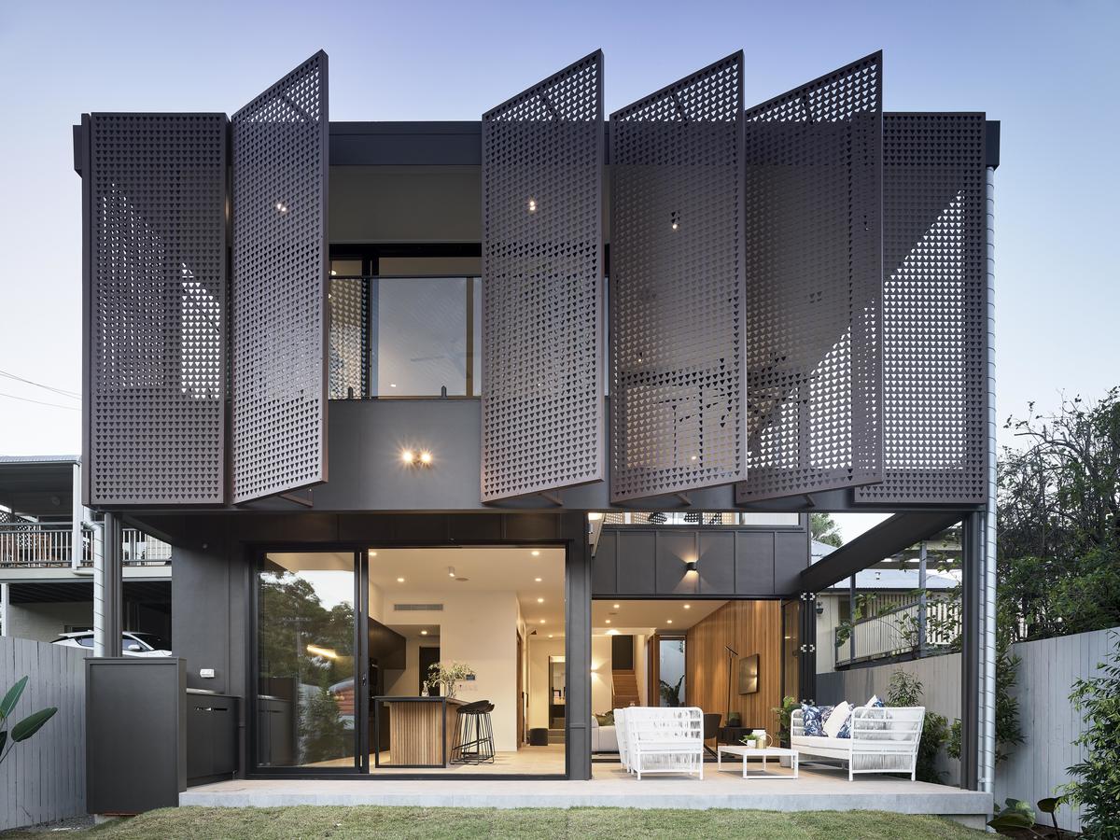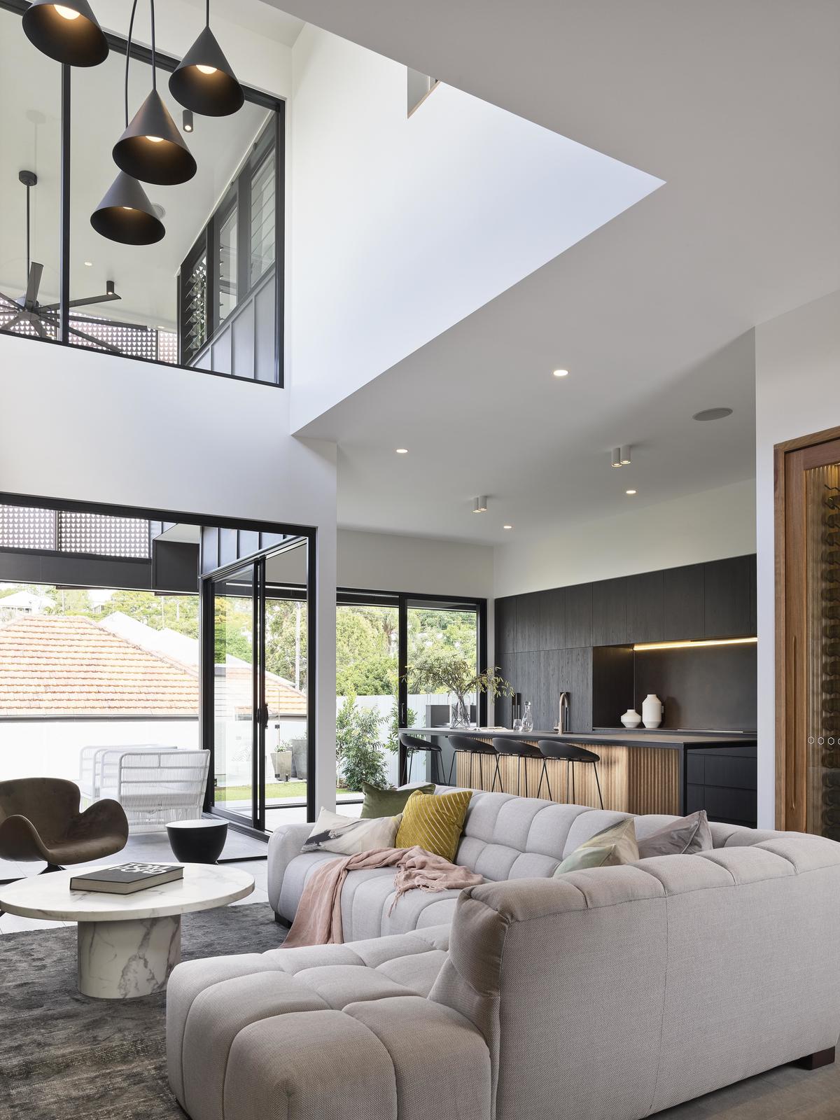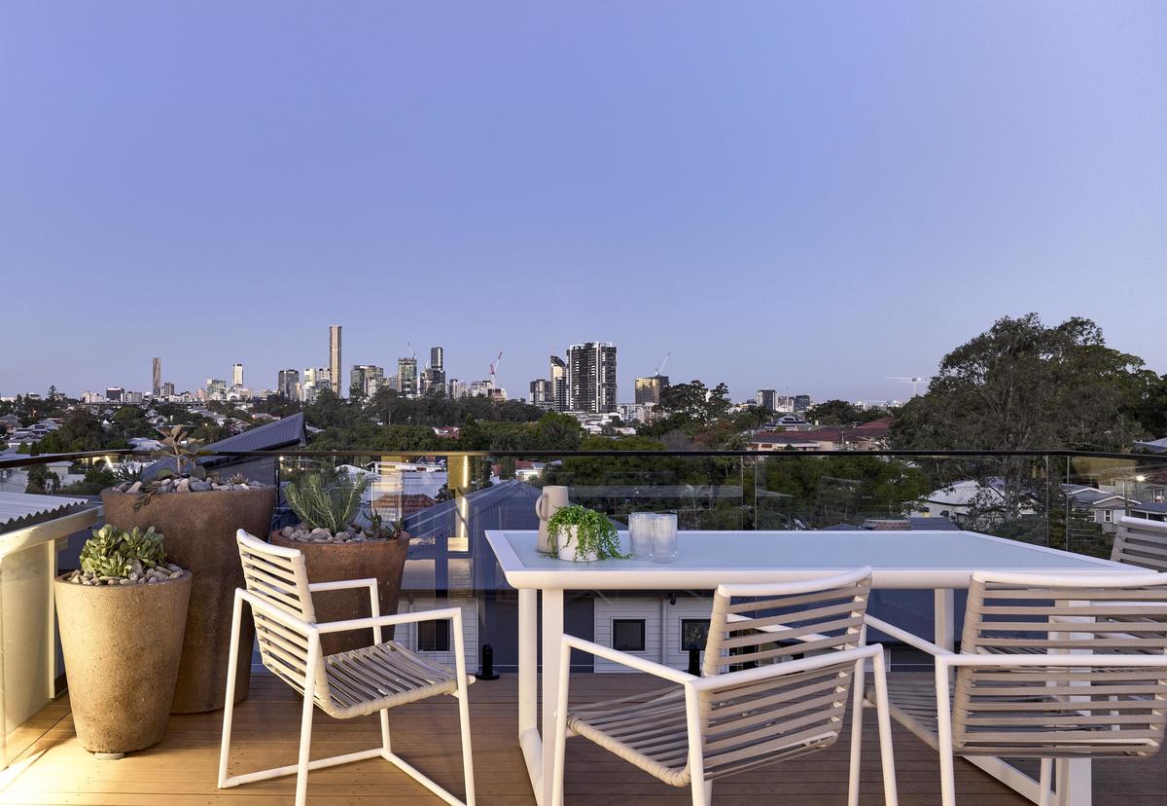
This Brisbane home has been designed to create the illusion of a large space, despite its modest site.
Onyx sits on a sloping 404sqm lot in the left inner-Brisbane suburb of Paddington.
While the site may not be large, the house certainly appears spacious from the inside. This was an essential part of the design criteria, as was capturing the site’s city views throughout the home.
Design response

A feeling of openness and spaciousness has been created through high ceilings and multiple double-height voids above the entry and living areas.

Large glazed fenestration adds to this effect, enhancing the home’s city views.
Meanwhile, privacy and sunlight are controlled by perforated metal screens to the rear of the home.
Materials
The internal and external materials were chosen for their rustic, earthy tones, referencing the Australian outback. A combination of corten-inspired metal, Australian spotted gum, dark porcelain and black metal accessories contribute to the home’s rugged aesthetic.


