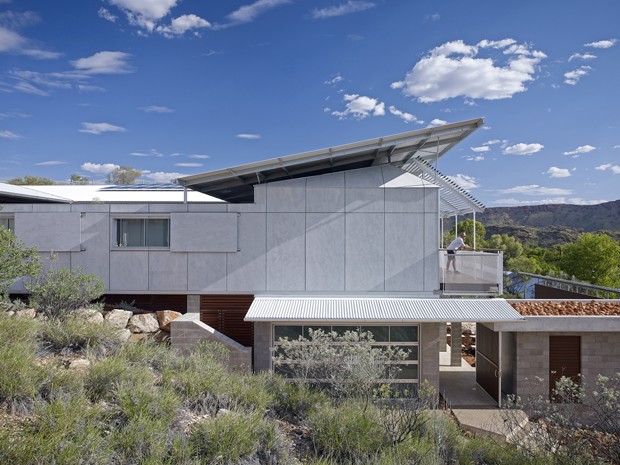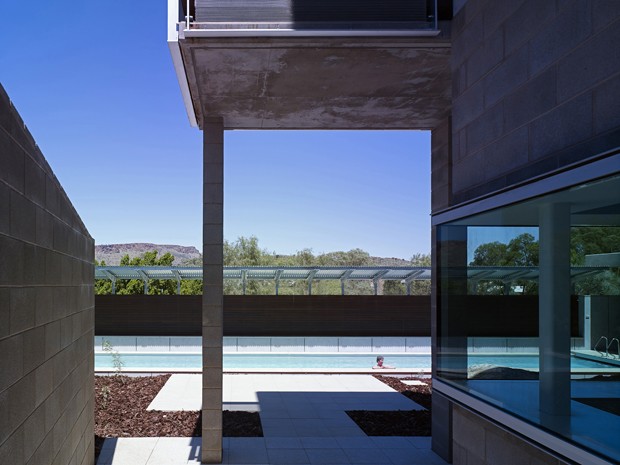This is a house that works hand in hand with its environment and orientation. It’s a sophisticated, low energy-consuming machine for living – it opens and shuts, and heats and cools efficiently; it shelters and it expands. At the same time, it remains engaged and in perfect dialogue with its surroundings.
The house could be described as a Big Hat (fly roof) over an Esky (R5.66 insulated walls, floors and ceilings). A tough outer skin shields a glazed inner courtyard which moderates the scale and impact of climate and landscape.
Cut into the rock, it hunkers down out of the weather, capturing the thermal mass of the rock and using it to regulate the internal temperature of the building. It is a completely thermally broken structure with short elevations to the east and west. It reduces the load on mechanical systems by insulating heavily and controlling openings.
The fly-roof prevents the sun from hitting the insulated roof. The 600mm gap under the fly-roof heats up during the day and starts a thermal draw (much like a chimney). This thermal draw pulls the cool air from the rock below into the courtyard, creating a micro-climate. The cool air can then be drawn into the building through floor level windows.
The hydronic slab and fans provide additional coolth to any heat sources such as people. At night when the air temperature outside drops, roof vents can be opened to evacuate the warmer air which is replaced by cool air, and the cycle starts over again.


Key initiatives:
- Courtyard model, with natural evaporative cooling in the courtyard
- Steel fly-roof
- R5.66 lightweight walls and secondary roof
- Hydronically cooled/heated concrete slabs
- Thermally broken steel frame and double glazing
- Controlled thermal mass
- Passive convection cooling
- 5kW photovoltaic array
- Solar evacuated tube Hot Water System and preheat for slab in winter
- Rainwater tanks
Photography by Kilian O’Sullivan

