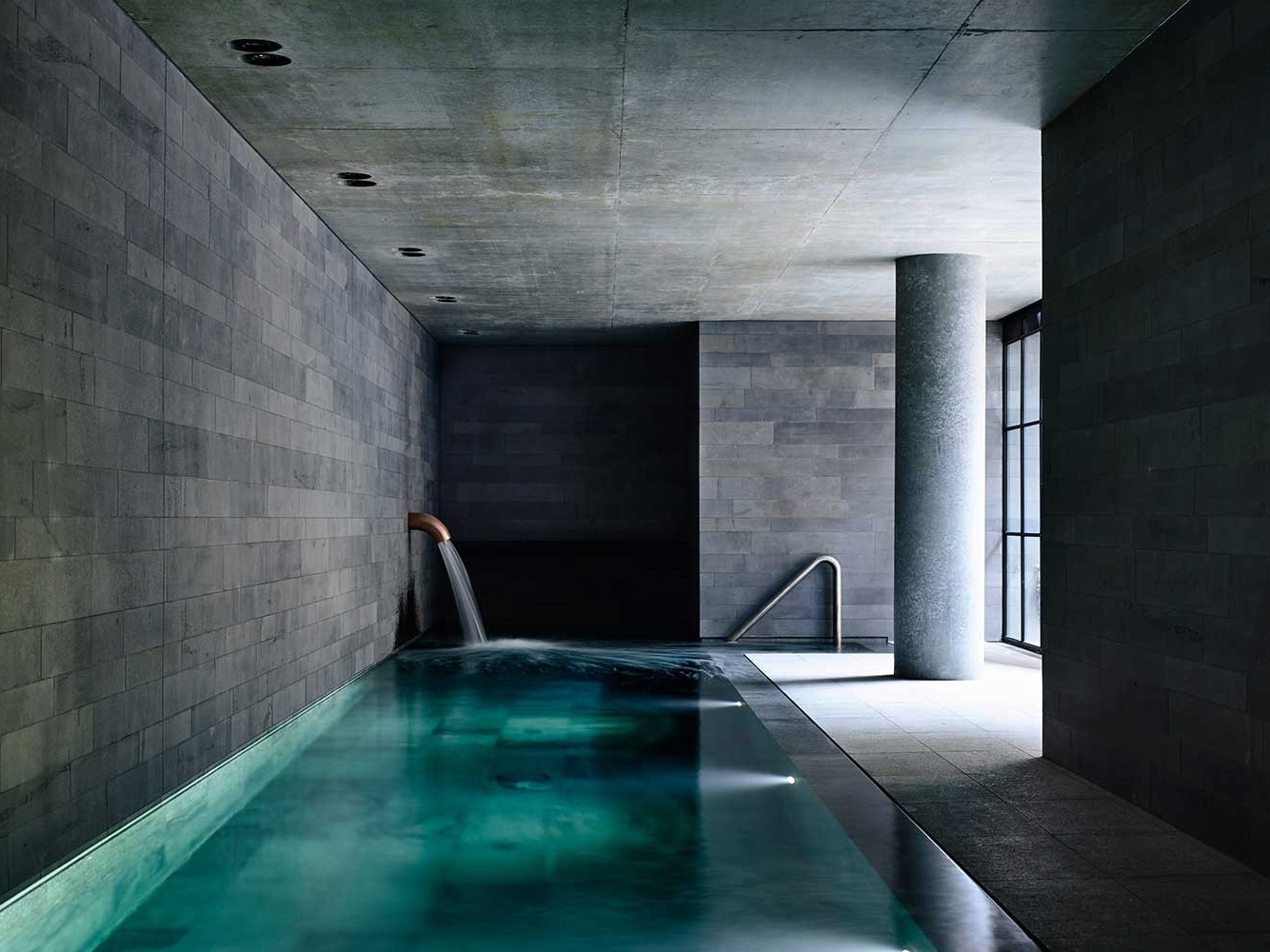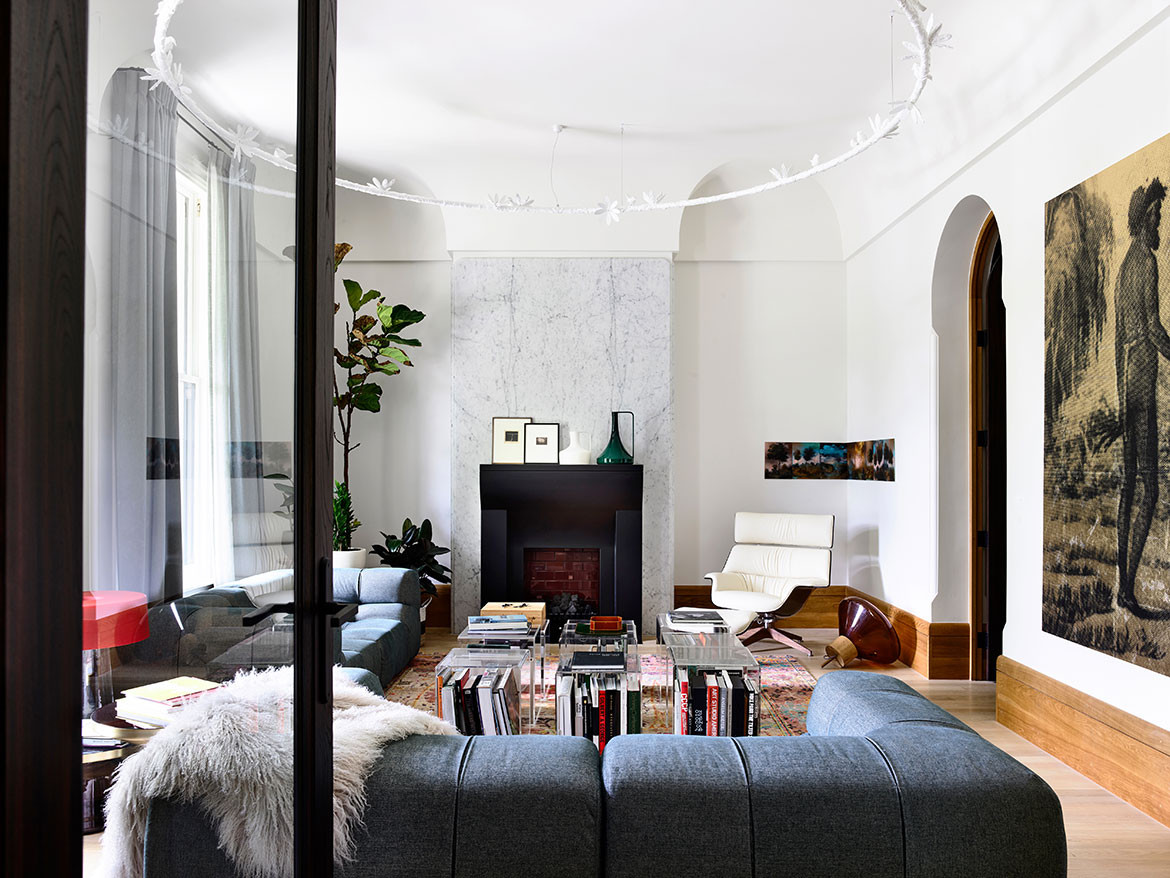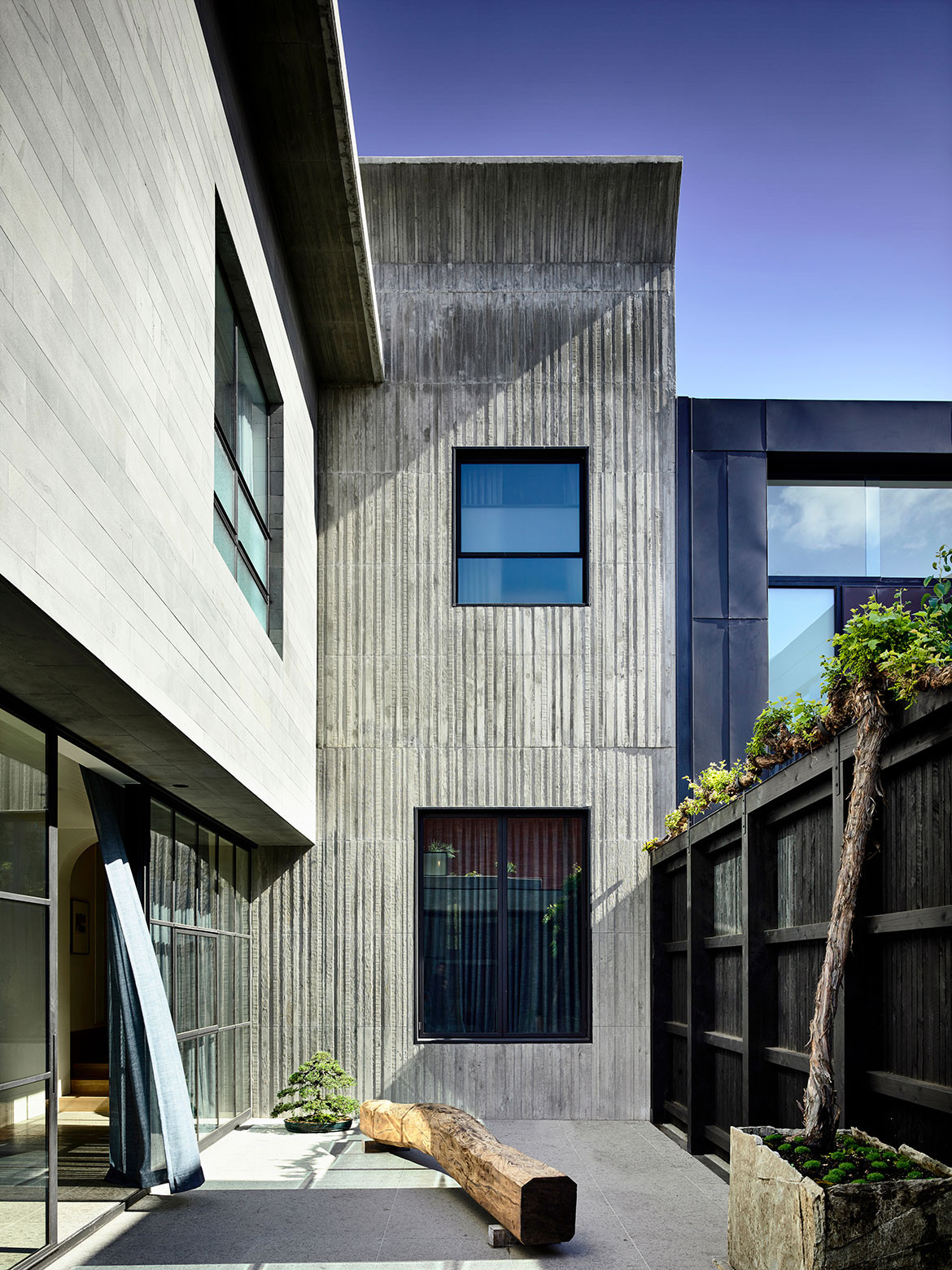
Referred to as a “modern renaissance home”, St Vincents Place Residence represents a new archetype developed through the reinterpretation of classical references with a modern sensibility.
Positioned behind a significant heritage façade, the new extension represents a cultural bridge between historical significance and modern progress. The design response examines pinnacles of architecture and design throughout history, and while most of the home is a new building, this is not immediately obvious.

Reworking of older-style details in the front section of the original building includes curved cornices, arched doors and custom steel fireplaces. These are not typical modern construction methods, however they feel at ease within the Victorian frontage. Integral to the details is a demonstration of an unusual level of craftsmanship, where even the smallest of details, like the hand-stained dovetail joints along the timber skirting, has been considered.
The modern counterpart in the rear extension uses insitu concrete, terrazzo style stone floors, painted timber ceilings and bluestone walling to create a point of difference from the front. Rejecting stark minimalism, the classical details are exchanged for rich textures continuing the land-hewn character throughout the house.
Combining history, art and culture, the St Vincents Place Residence is ultimately a place of rebirth, simultaneously reviving an exceptional period home and cultivating a place of renewal that elevates quality of life for the client.

This project is part of the Habitus House of the Year competition. Cast your vote and go into the running to win a prize package worth $30,000.

