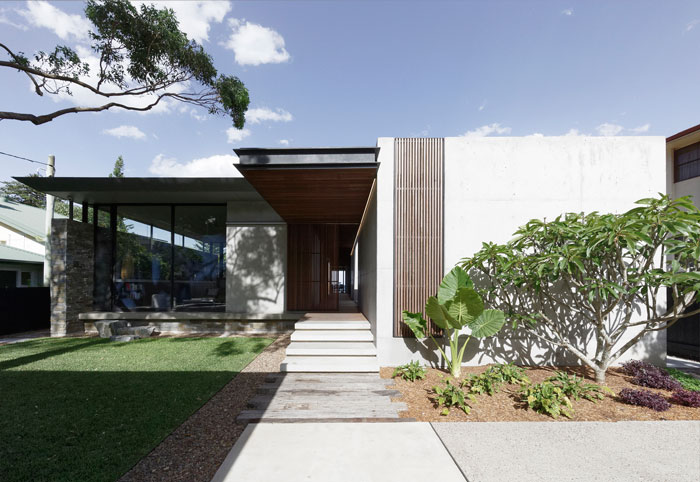
This coastal home takes advantage of humble, natural materials and cleverly-designed indoor-outdoor spaces to make it feel like part of the beach.
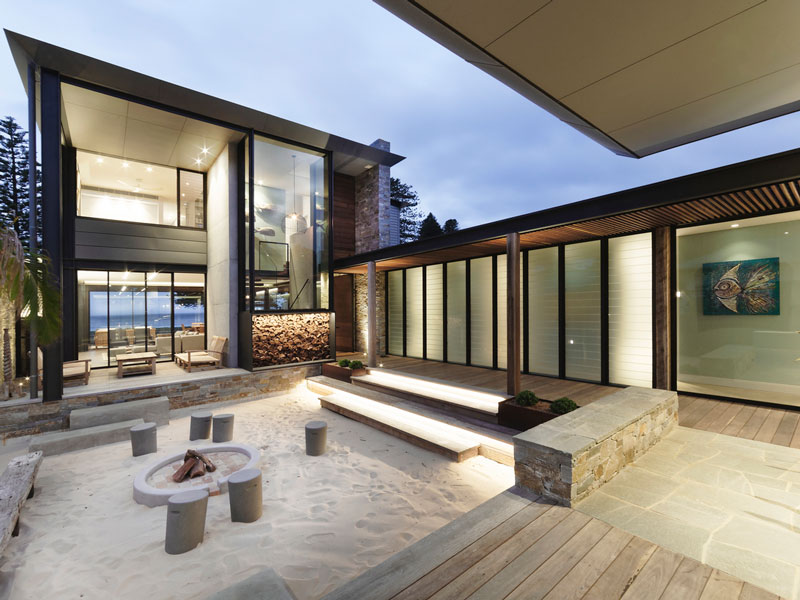
Brief
The brief was for a home that responds to its coastal setting in every way possible, with a preference for raw, natural and robust materials.
As a weekend home with the possibility of one day becoming a permanent residence, the space needed to be able to accommodate a small family as well as multiple house guests.
Challenges
On the forefront of Avoca Beach, NSW, the site is not without its challenges. While the beachfront site affords plenty of natural ventilation, it does require shelter from harsh afternoon winds and there is a need to minimise overshadowing of properties to the south.
Design response
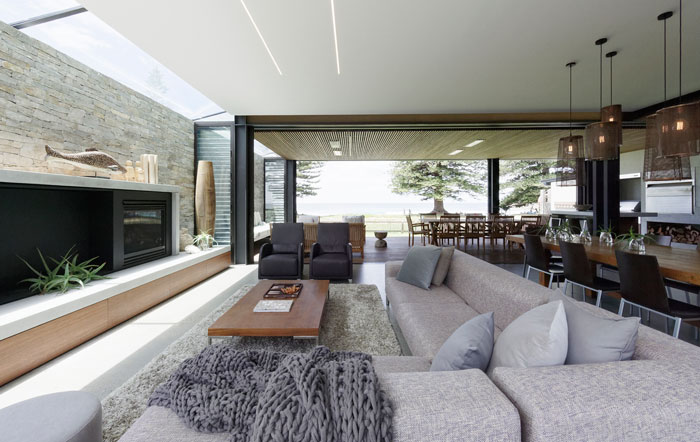
The design includes a series of pavilions, courtyards and outdoor rooms that blur the line between inside and out.
According to the architect, design decisions weren’t made based on what’s fashionable at the moment, but rather the timeless elements of materiality, space, volume and light.
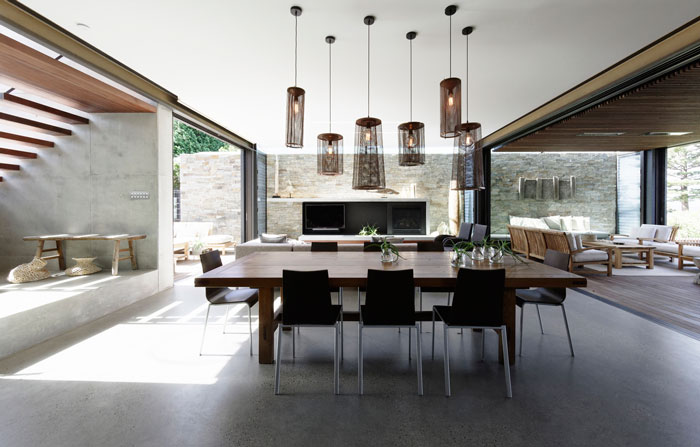
Indeed, there was a big focus on the materials, which consist of concrete, raw recycled grey ironbark, steel and natural stone. Materials were chosen to be raw, robust, low-maintenance and recyclable.
The combination of these materials has created a textural quality, which is accentuated by a combination of natural and artificial light.
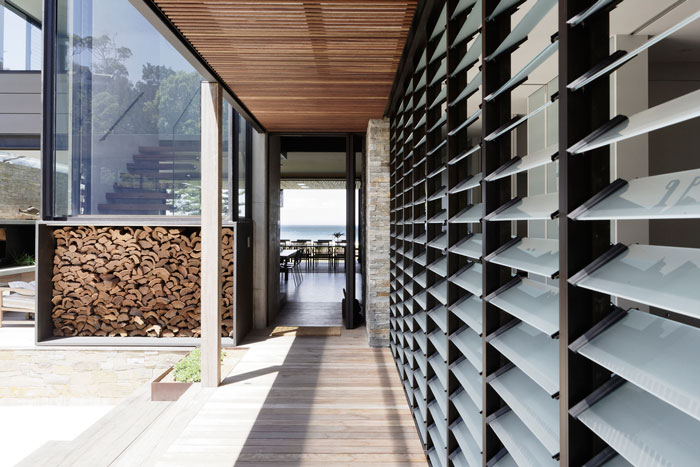
Sustainability
- Passive design elements such as orientation, winter solar penetration, screening/shading, thermal mass and cross-ventilation combine to ensure stable indoor temperatures, which minimises the need for heating or cooling.
- Water is supplied through bore and rainwater.
- Low-VOC and non-toxic materials and finishes combined with hydronic floor heating and ventilation create a healthy indoor environment.
Key products/suppliers

