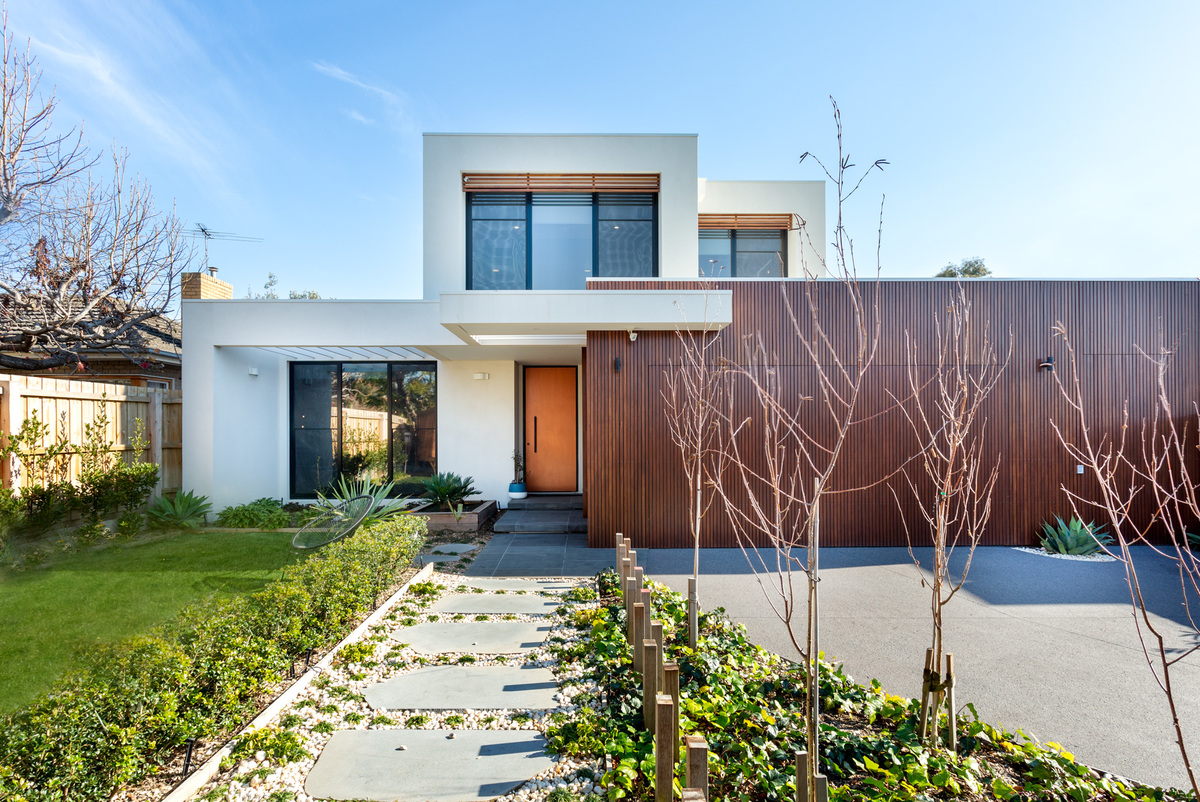
This contemporary family home uses clean lines to reference modern design, while providing its owners with large spaces filled with natural light.
On the exterior, a stark white render is contrasted with black aluminium window and door frames. Vertical timber battens were used to conceal the garage while softening the exterior and providing a considered backdrop for the home’s landscaping.
According to the architect, a vaulted ceiling was incorporated along the rear of the home to maximise afternoon light into the ground floor kitchen, dining and living areas, while also providing a transition to the exterior entertaining areas. The filtering of natural light is furthered by an open tread staircase.
In terms of interior design, the theme is “modern industrial with a touch of glamour”. Glamour was brought through in the form of a soft pink concrete basin and copper tap in the powder room, while concrete tiles give off more of an industrial look.
The overall combination of warm oak wood floors, industrial fittings and fixtures, rough concrete and a light colour palette make the interior equal parts warm and practical for a family home that is suited to entertaining year-round.
PRODUCTS/SUPPLIERS
- Smarter Timber Flooring - Seville
- Beaumont Tiles – Axis White porcelain
- Caesar stone benchtops
- Reece tapware, basins and bath
- Slab Shapers basin (pink concrete basin)
- Smeg appliances
- Polished concrete/Venetian Rendering (TV/fireplace wall, powder room walls)
- Concrete Panelling/rough surface (staircase wall)
- Renaissance Décor (powder room walls, staircase wall)

