Fibro shacks are synonymous with the Australian coastline, but what happens when they reach senility? You recruit an architect. This is Bones House by Lachlan Shepherd Architects, which has been transformed completely by the Torquay-based architect.
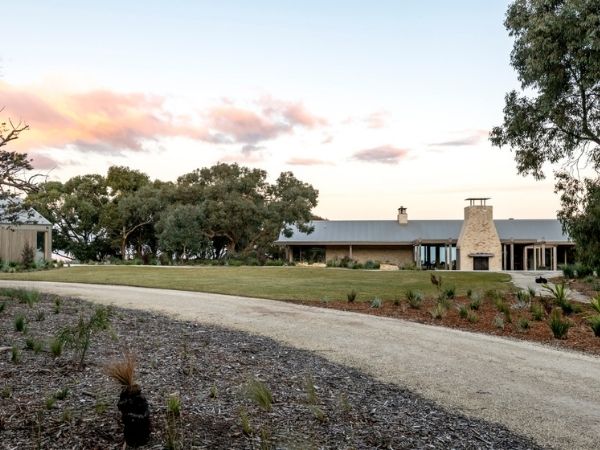
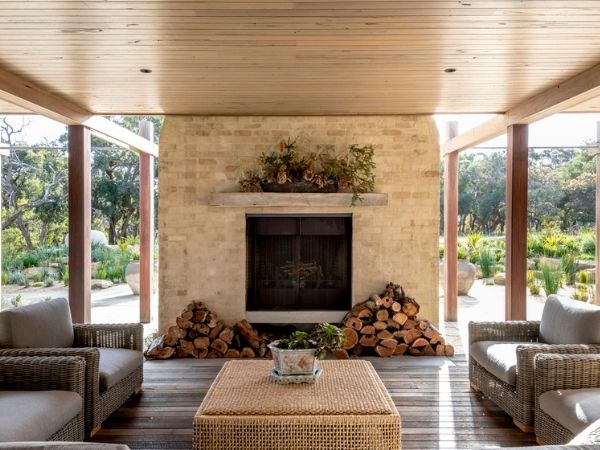
Bones House derives its name from the fibro cartilage that the contemporary timber additions wrap around like muscle and skin. Much of the house’s original footprint has been reused, in an attempt to maintain character. That said though, the house has been completely re-imagined.
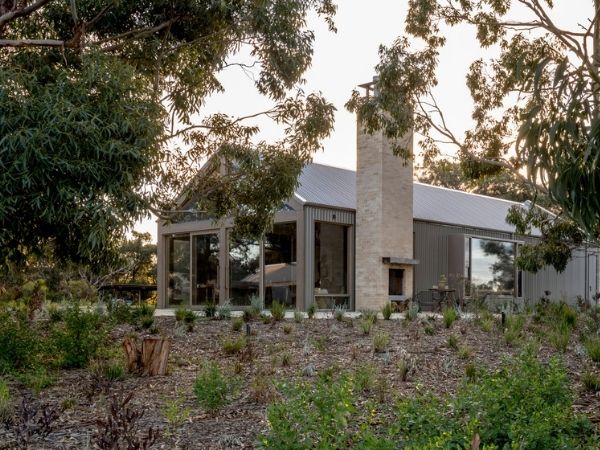
The client’s brief called for a refined home with a highly detailed application of material, while holding a warm aesthetic. Shepherd set to work on devising a home with an earthy palette that channels the seaside intentions of the iconic fibro shack.
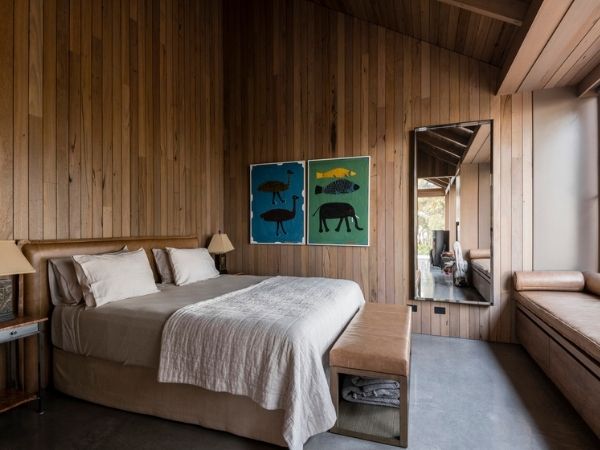
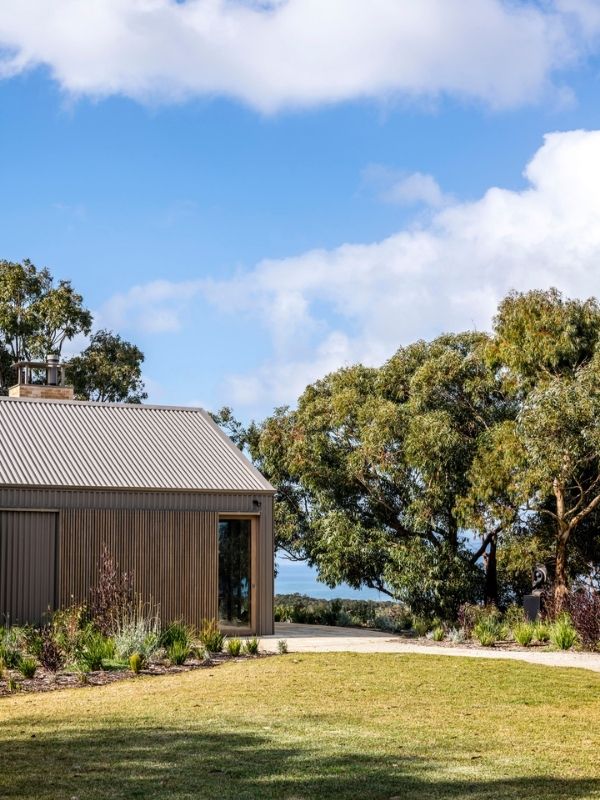
Bones House is more renovation than replacement. Half of the original dwelling’s roof has been retained and repurposed to create a raked roof. The high ceilings allowed Shepherd to utilise highlight glazing, thus improving the house’s ventilation.
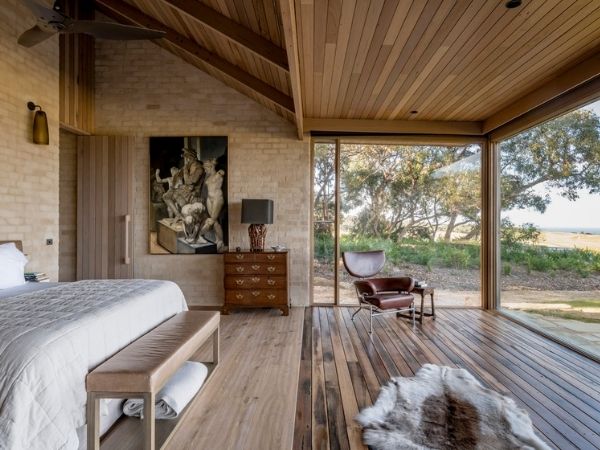
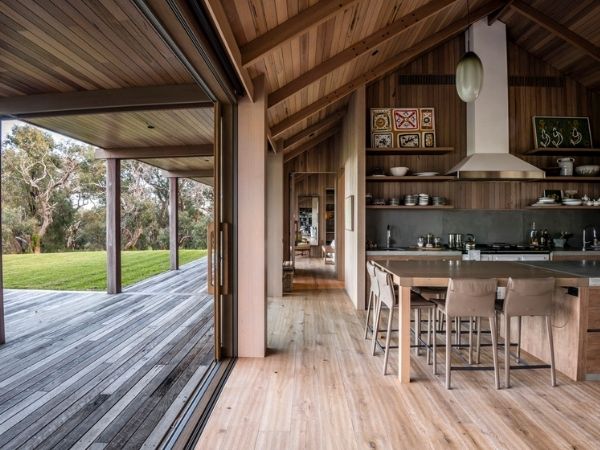
The open-plan kitchen and dining area serves as the heart of the home, which spills out onto a deck. The interior and exterior spaces are divided by bifold doors, that do away with the feeling of disconnection a wall would if sat between the spaces. This ensures that guests are entertained in an area that moves outside, that doesn’t feel disjointed. The emphasis of timber in both spaces also ensures the transition between inside and outside is seamless.
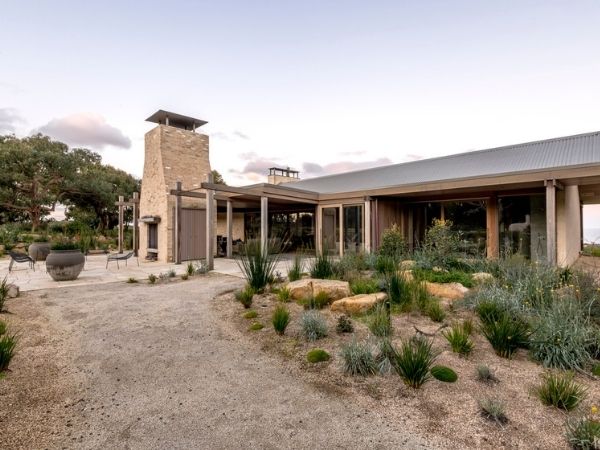
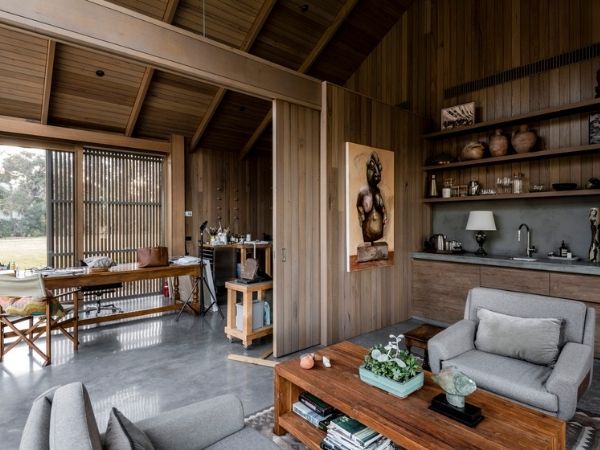
Timber is the defining feature of Bones House. The material is utilised on the ceiling and floors, as doors and as storage. Citing adaptive reuse techniques, Shepherd recycled elements of the roof to utilise timber that was already onsite. Cavity masonry walls control the home’s climate all year round, and are purposely exposed to further the robust textures already seen within the home.
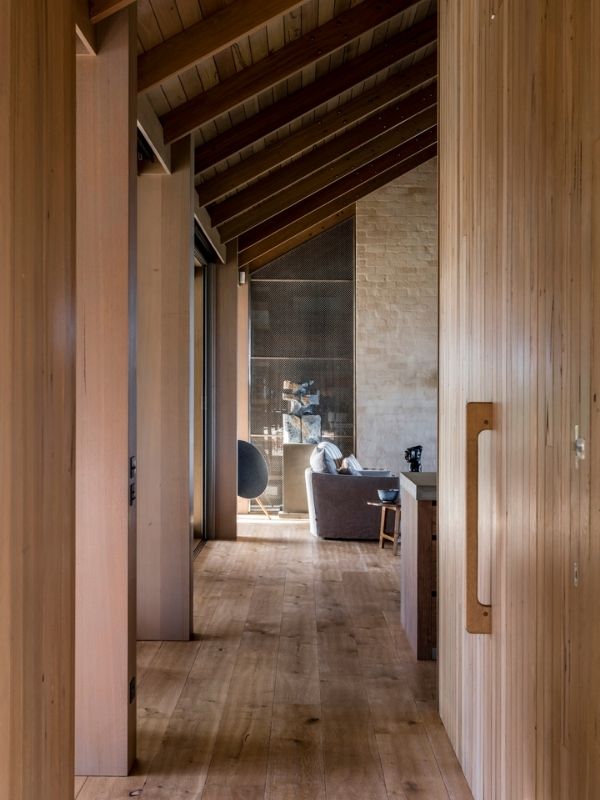
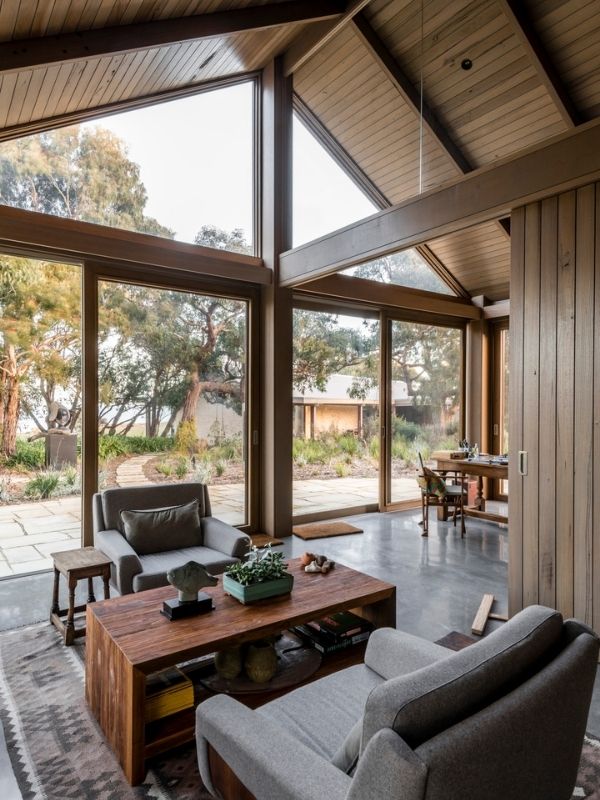
Giving a humble fibro cottage a new lease on life, Lachlan Shepherd Architects have created a home that connects to its landscape via its textural palette and living spaces. The timber-laden home is comfortable and contemporary, while still remaining able to channel it’s previous existence.

