Bellbrae House, deriving its name from the suburb it is situated within, is the forever home for a pair of clients who have moved to the Victorian coast to live out their years in retirement.
The brief given to architects Wiesebrock Architects instructed the practice to alter and add to the existing house. After the practice ran the rule over the original home, it became clear that it was unsalvageable, mainly attributed to poor building practices by the original owner-builder of the 1970s house, including stolen reflector posts used as stumps. Bellbrae House sits within the footprint of the former, responding to a number of site constraints that were asked to be retained, including hay sheds, a driveway, a swimming pool and horse fencing.
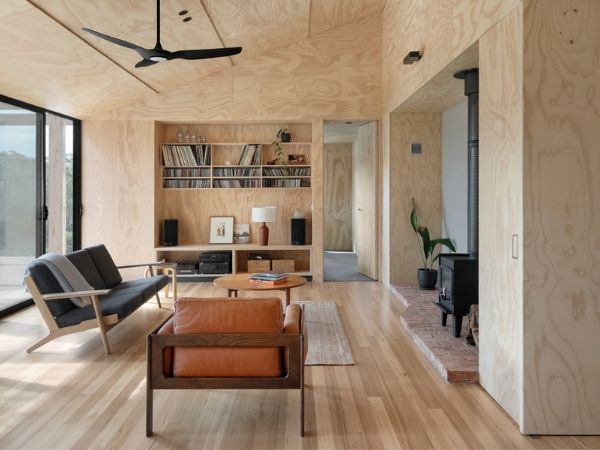
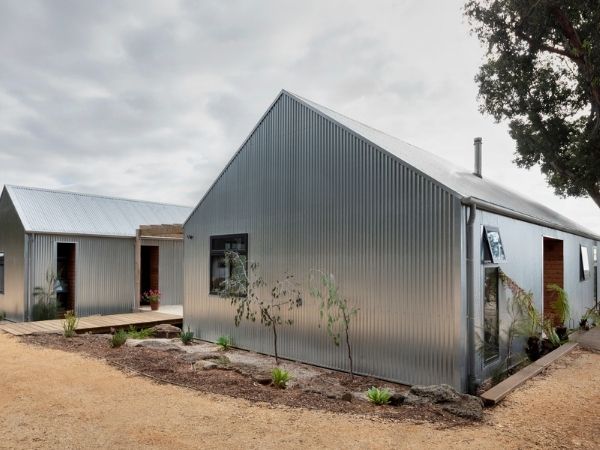
The key design response to the brief was to create two pavilions separated by a large deck. The main pavilion is a one bedroom house that the clients live in day-to-day and is the first form seen when driving into the property. The other spaces of the first pavilion —being the living, kitchen, dining and bedroom — face north and open onto the deck. The servant spaces to the south include mud entry, tack room and laundry, cellar, pantry, ensuite and robe.
The second pavilion, smaller in comparison to the first, houses two bedrooms either side of a shared bathroom and kitchenette at the entry. This pavilion is essentially the guest house, providing visiting children and grandchildren their own space that possesses the ability to be closed down and shut off from the bigger pavilion, which in turn saves energy and the need to tend to the space.
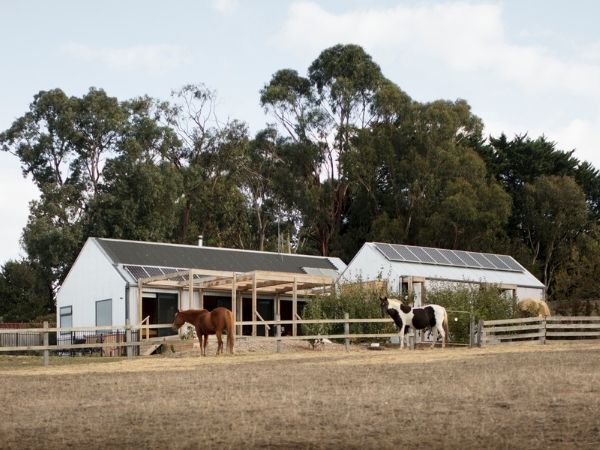
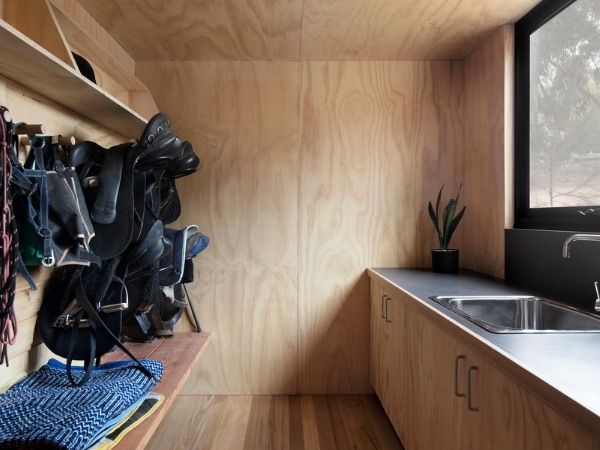
The smaller pavilion doubles as a writers retreat for the clients, one of which is undertaking a PHD, when it is not required to house guests. The smaller volume of the two is positioned in such a way to conceal the water tanks and sheds from the main living pavilion and deck, while still allowing a northern aspect.
The deck that separates the two pavilions frames valley and farm views, making it a logical place to socialise and entertain guests, as well as being an ideal outdoor living space all year round. It also serves as an informal entry point to the home.
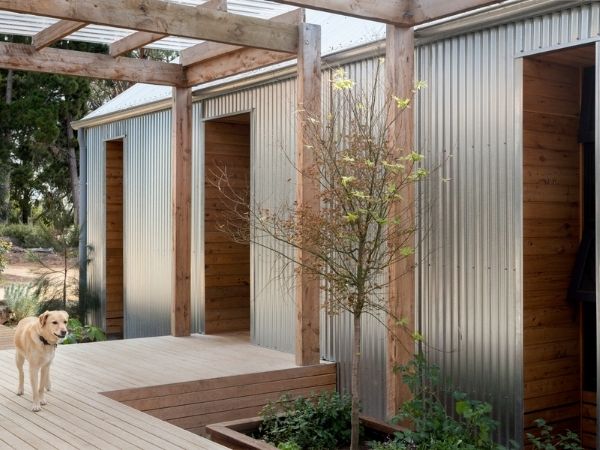
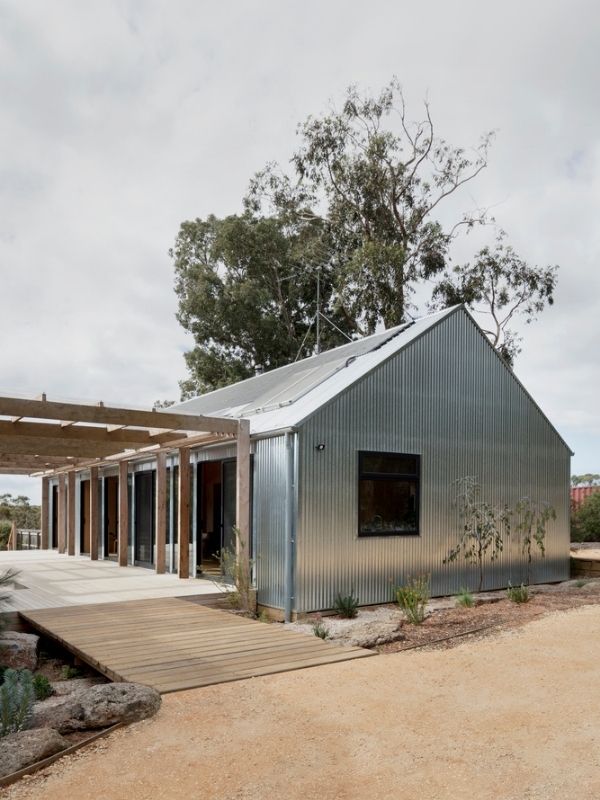
Wiesebrock adopted a Triple Bottom Line approach in order to alleviate future maintenance, budget blowouts and ensure the house was a sustainable entity. The house needed to work socially for two people, three families or a wedding for 100 guests. It also needed to respond to the client’s deep appreciation for preserving the natural environment and using less, including reusing salvaged items from the existing house.
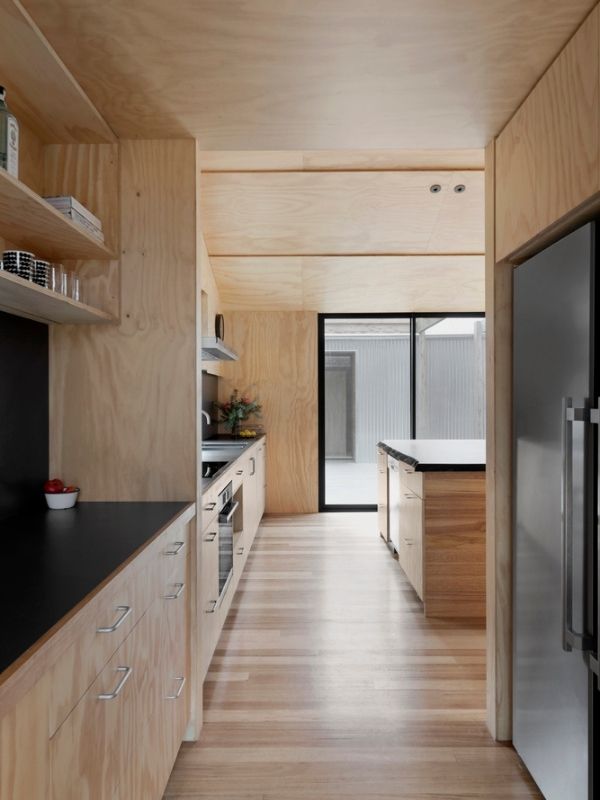
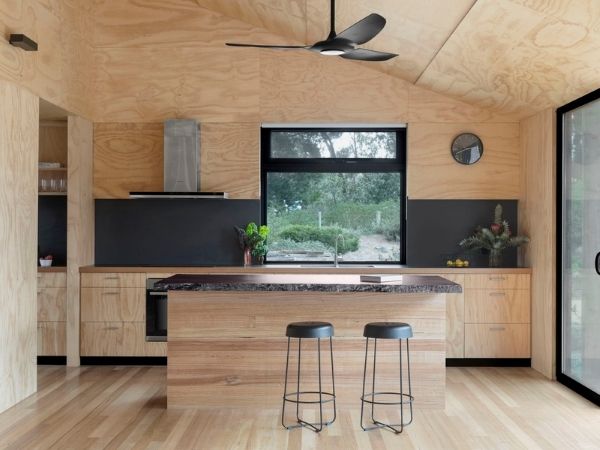
Brought together by a deck that stitches together two independent pavilions, Bellbrae House celebrates its rural locale by leaving much of the site uninterrupted and retaining key elements. A forever home for a pair of clients that aim to house family members and entertain guests, the work by Wiesebrock Architects has created a home that allows the clients to live in the home for the rest of their days on a modest budget without needing to tend to the home or its surroundings on an ongoing basis.

