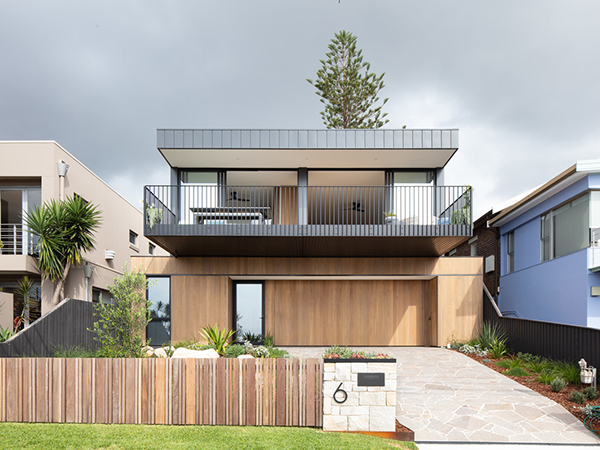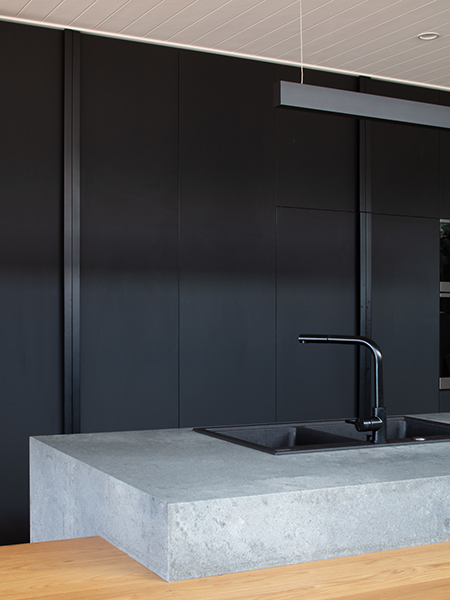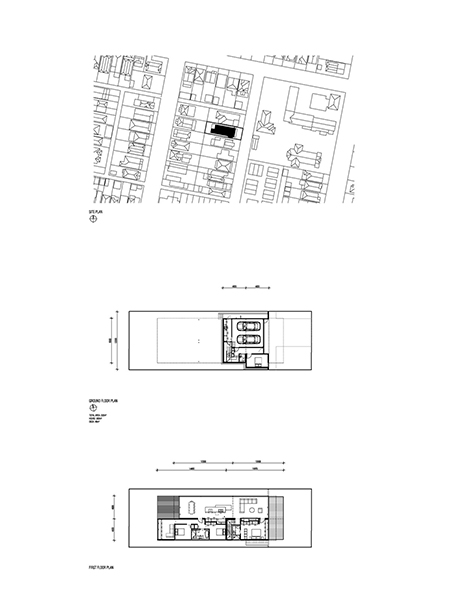From the architects:
In the picturesque location of Sydney’s famous beaches sits the Clovelly home – a symbol of a young couple’s new life journey.
With a brief for a “forever home”, the two-storey residence is comprised of six prefabricated modules that form a low-maintenance family space with plenty of room for the eventual addition of new, smaller family members.

The ocean beckons, only a stone’s throw from the property, so it would be inarguably criminal to not take advantage of the views. For the clients, it was essential that they would be able to enjoy the ocean front from anywhere in the house, including the backyard.
To cater, the design sits in orientation to the view, with a long, open plan living/kitchen space that leads from the rear decking and opens up at the front to full-height windows and a cantilevered balcony. This not only draws the breathtaking seascape in but also allows the clients to step outside and enjoy the salty breeze.
While the glass frontage bathes the living room in natural light, the elongated nature of the space means the light can only reach so far. To solve this, high windows feature along the north-facing length, bringing sunshine into the heart of the area while providing privacy from neighbours.

A monolithic Caesarstone island bench sits as the heart of the home, providing a location for family gatherings, chats and meals. Adding to the entertainment factor is a BBQ and seating space on the rear deck, surrounded by lush greenery and open space for young ones to run around and enjoy.
Meanwhile, at the front of the house, the garage and lower level are also clad in timber, creating the same flawless façade upon entry.
Originally, the Clovelly site was home to a run-down house that – at the clients’ request – was knocked down and removed by the Modscape team. The sloping land was then slightly excavated to allow the undulating property to perfectly flow into the font of the home, and out of the rear, communicating an effortless connection between the build and its environment.

During the demolition and build process, the clients married and had their first child, and with their forever home complete, they were ready to move in as a family of three.
Images: Supplied

