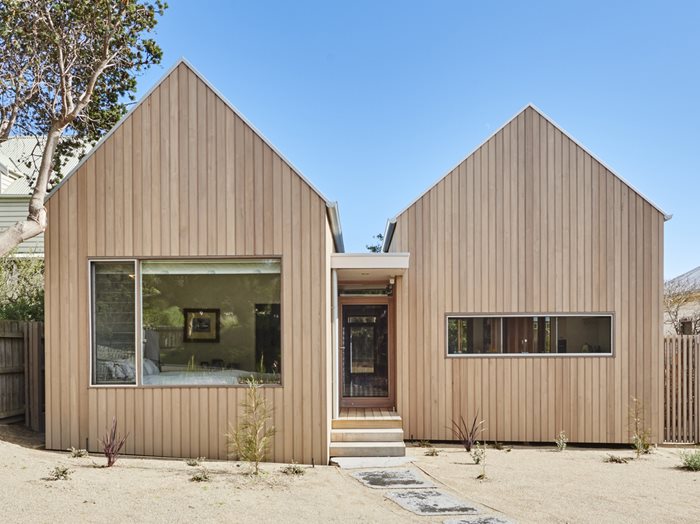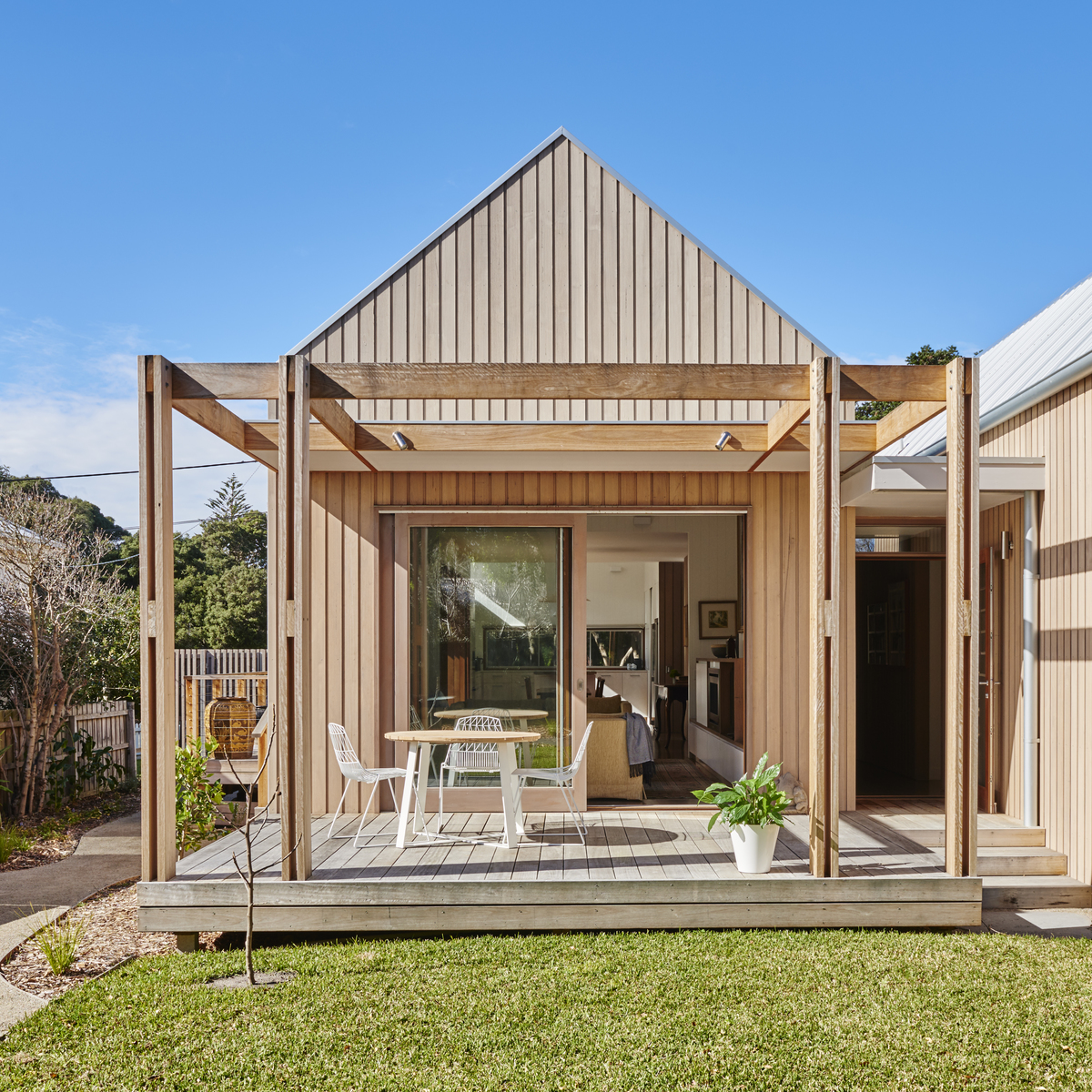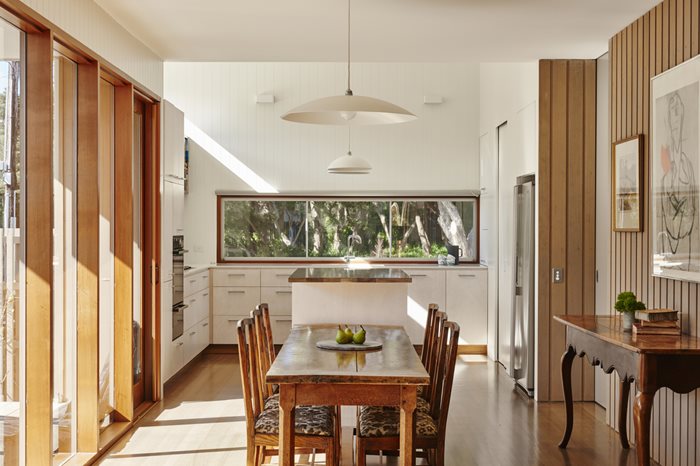
From the architect:
Located in the seaside village of Point Lonsdale, this house is a site-responsive, contemporary home for a mature couple to enjoy into their retirement. In contrast to their previous grander homes on rural properties, the house is compact with a spatial generosity that expands to accommodate visiting grandchildren and various guests. The dynamic gable forms are inspired by the local context of former boathouses, using cambered trusses to create high ceilings while maintaining a low form below the coastal vegetation of the area. In conjunction with the client ambitions, the house also responds sympathetically to the somewhat restrictive site coverage and planning requirements associated with materials and scale, appropriate to its use in a bushfire area.
The timber lined corridor operates like an internalised breezeway, providing the circulation spine through the house and connection between the two gables. It is the primary organisational tool to the house, with recessed storage incorporated to both sides. The gables provide a direct response to the program and site, housing the sleeping and washing areas to the south and active areas to north, accessible to winter sun. Ceiling heights vary to define spaces within the open plan living. A ceiling lowers to create an intimate dining space, extending out to a north facing deck area, while the living and kitchen higher ceilings provide for storage and book shelving.

Given the desire to accommodate a couple in older age, the single level house continues out to the deck and rear yards, with generous stepping platforms to accommodate the natural sloping ground plane. The house is also highly flexible. The main bedroom and associated ensuite and robe are for the owner. A second bedroom, for the frequently visiting grandchildren, and shared study overlooking the garden can be easily converted to an additional guest room. The study has access to the shared bathroom and is located separately for privacy. Should the need arise in the future, this area could accommodate a live-in carer.
The kitchen is positioned to the front of the house with a large window providing the owners with visual connection to the street front and its established moonah trees. Its layout is reminiscent of older country kitchens with three sides of work and storage areas wrapping around a central island bench for the couple and guests to gather. Texture wall lining conceals the small but spatially effective, pantry unit and appliance cupboard. The opposite side provides the cooking area with ovens elevated above bench height to ease access.
Elements of the couple’s history are integrated into the house. A glass cabinet built into the entry corridor houses a treasured ceramics collection. Joinery in the living room displays various gifted objects from the couple’s travels and not for profit work, as well as books and an impressive art collection. A cosy fireplace provides comfort from southerly winters and the custom joinery provides a discrete television recess and drinks cabinet for various modes of entertainment.

The use of timber creates a sense of warmth and also provides an opportunity for integration of the couple’s existing furniture pieces, retaining a personal connection in a new home. Fresh white grooved panelling board provides additional texture, reminiscent of the coastal qualities of older beach houses.
KEY PRODUCTS
- Roofing: Lysaght corrugated zincalume
- External walls: Shiplapped silver top ash stained with Cutek Smokey Grey and painted cement sheet
- Internal walls: Shiplapped silver top ash stained with Cutek Smokey Grey; v-groove sheet lining and plasterboard in Dulux ‘Natural white’
- Windows and doors: Pickering Joinery cedar windows; Madinoz hardware; Phantom flyscreens
- Flooring: Vic Ashtongue-and-groove flooring; Godfrey Hirst carpet; Porcelain tiles
- Lighting: Ilanel pendants designed by Irons McDuff Architecture
- Kitchen: Casearstone benchtop; limewashed plywood, laminated joinery blackbutt veneer and 2-pac polyurethane joinery; built-in stainless steel sink; Sussex mixer; Bertazzoni oven and cooktop; Sirius rangehood; Asko dishwasher; Fisher and Paykel fridge/freezer
- Bathroom: Bisanna Tiles Montauk Black slate floor tiles and matt white wall tiles; Euro Marble benchtop and basin; blackbutt veneer joinery; Sussex tapware and towel rails; Kaldewei bath; Villeroy and Boch toilet
- Heating and cooling: Hydronic Heating by Middletons; Gas fireplace
- External elements: Curved Sleeper wall by Tim Allen Design and Construct; Landscape by Fiona Brockhoff

