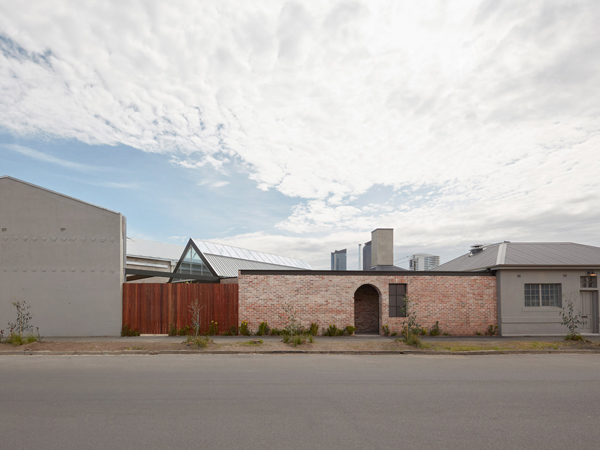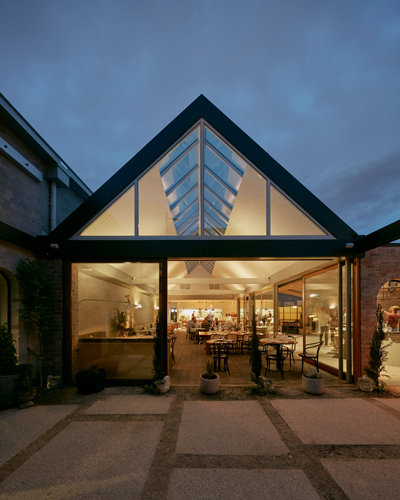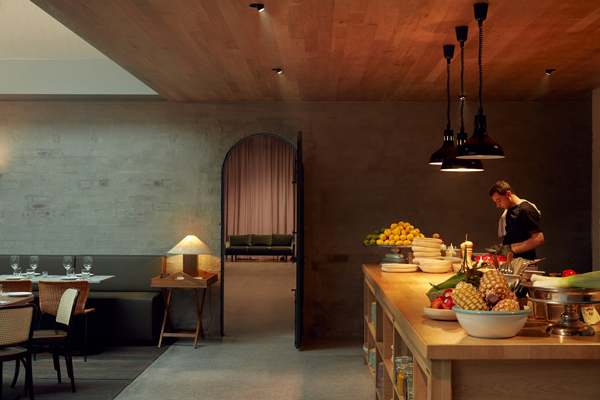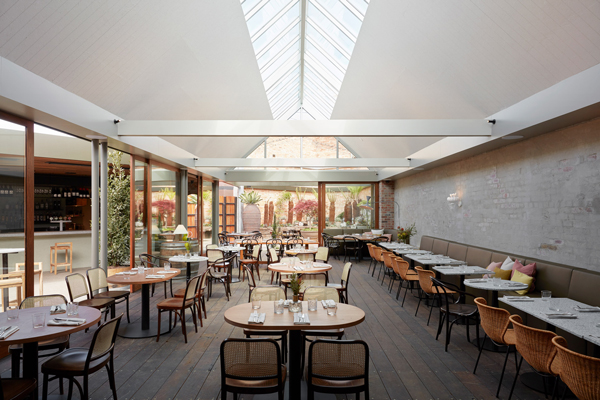
An old mill in Melbourne has undergone adaptation into a stylish, contemporary restaurant.
Half Acre is spread across a series of former industrial buildings on a south Melbourne site, with the project also including a new brick building with a glass pitched roof.

The former mill houses the restaurant’s private dining space. As the designer wanted to create an intimate, rustic feeling, existing Oregon pine ceilings and brick walls from the mill were retained. Sliding glass walls were added to open the main dining area up to other zones, including a patio and an indoor-outdoor bar with a removable roof.

Situated next to the adapted mill is the new structure, which features arched windows and entry doors that open up the space. Meanwhile, the glass pitched roof brings in an abundance of natural light.
Restauranteur and designer Adam Wright-Smith has referred to the restaurant as a “destination”, adding that the design is unlike any other, and elicits a sense of adventure.


