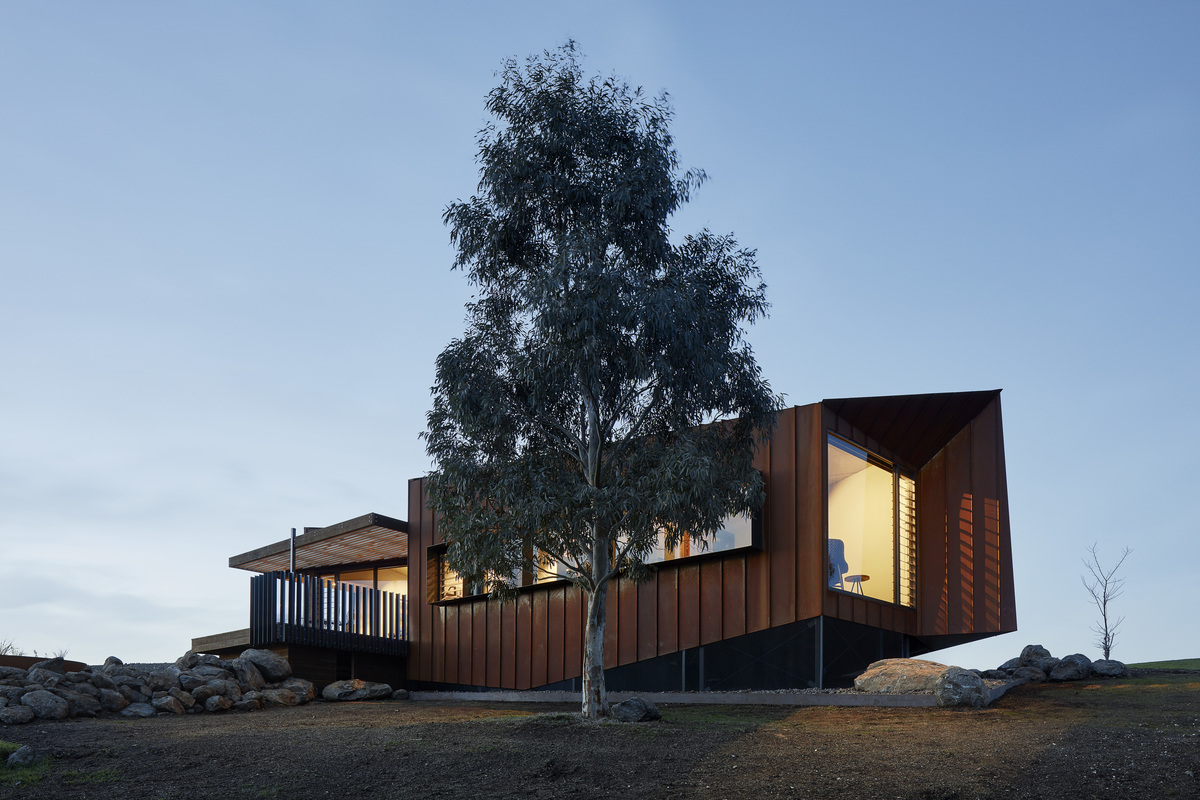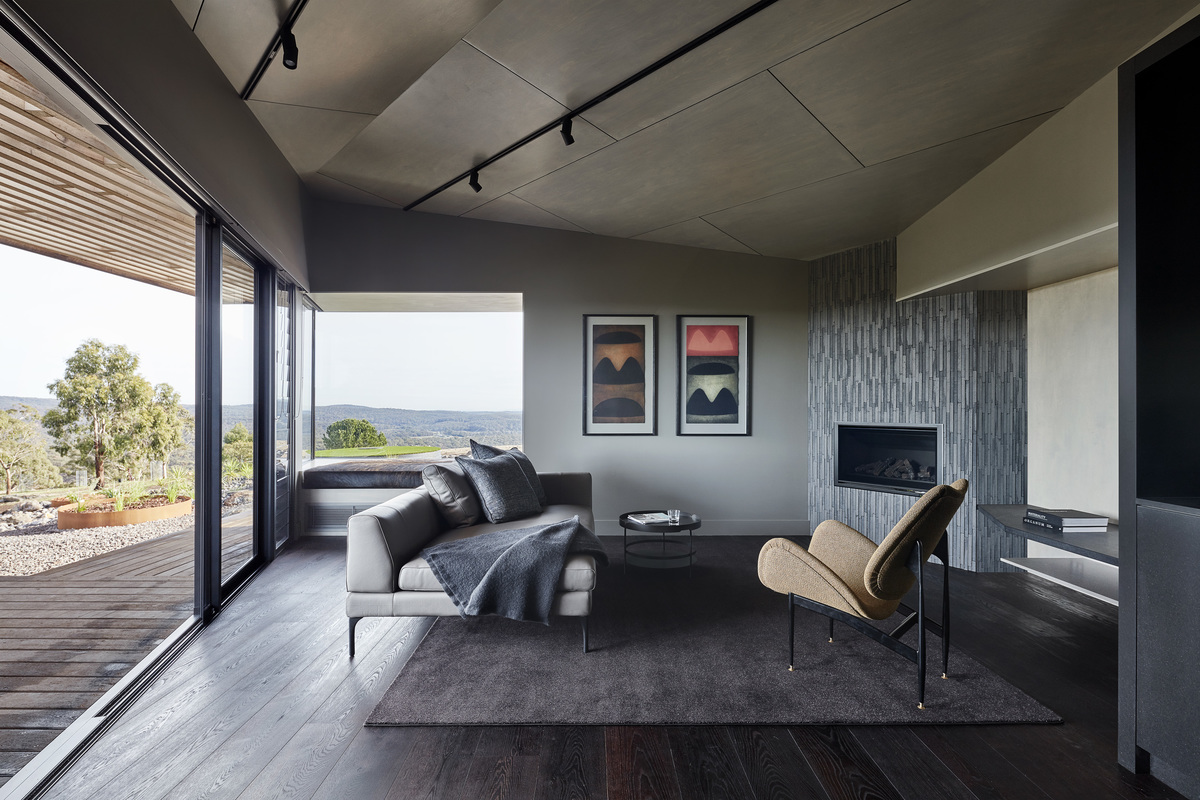This project is a short-term residential building that was designed to complement an existing suite of buildings on site, including a homestead, another short-term rental and some agricultural outbuildings.

The biggest inspiration for the building’s design was the site itself. Stunning and highly visible throughout the area, the site offered unique potential that meant the building’s connection to the landscape was critical.
Part of the brief was a need for privacy towards the homestead, so guests and owners could co-exist without being aware of each other’s presence. This was achieved by sheltering views back to the homestead.

The clients also requested a building exterior that would be low-maintenance, due to the site’s exposure to the elements. The architect decided to use the same material – Corten - for all facets of the exterior, giving the building an object quality. Corten was selected for its aesthetic appeal, durability and its tendency to evolve and change over time.
“We broke the roof into two forms, creating multiple ridges and a valley not unlike the distant hills. This introduced more angles for the cladding to express itself,” says the architect.
“The resultant form evolved to lift itself as the ground fell away. To counteract this float we developed a long solid masonry wall of handmade dark bricks, to create a solid anchoring device that grounds the folded form and acts as a counterpoint to the corten finish.”

The clients now look out to a sculptured corten form which blends effortlessly with the landscape, and visitors enjoy spectacularly framed views from the building’s carefully placed and shaped windows, along with a level of internal amenity rarely offered on the market.

