A new purpose-built beer garden in Melbourne is giving the traditional pub typology an overhaul. Going beyond the communal watering hole identity, this new Flinders Lane establishment hopes to service an entire hospitality spectrum, from facilitating casual get-togethers at its front bar, to fine dining in bespoke dining areas and corporate events in private function rooms.
Garden State Hotel, located at the former site of the iconic ‘80s and ‘90s venue Rosati, has the façade of an old Victorian-era building. This distinctive heritage exterior in fact dates back to 1896, when the original structure began life as a textile mill.
The contemporary interiors, however, tell a different story. The design by Techne Architecture + Interior Design centres on a terraced beer garden that has the feel of a Victorian conservatory. With a capacity for 840 guests, the 2,000sqm project preserves much of the original textile factory’s sawtooth roof while opening its central bays to create a hidden botanical haven ready to be explored.
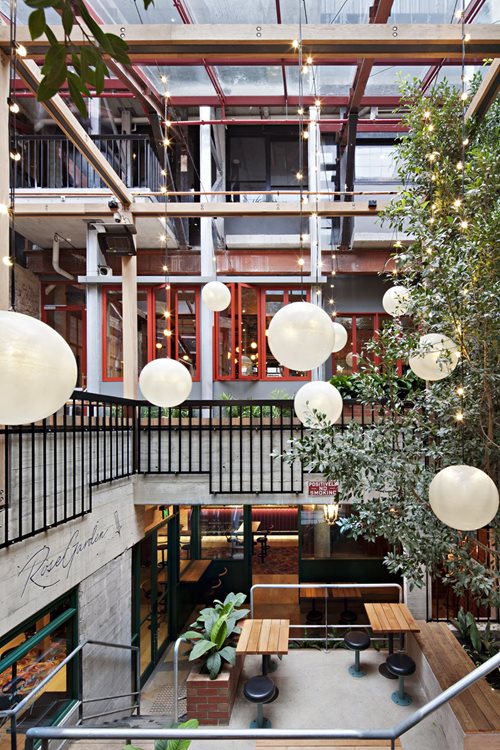
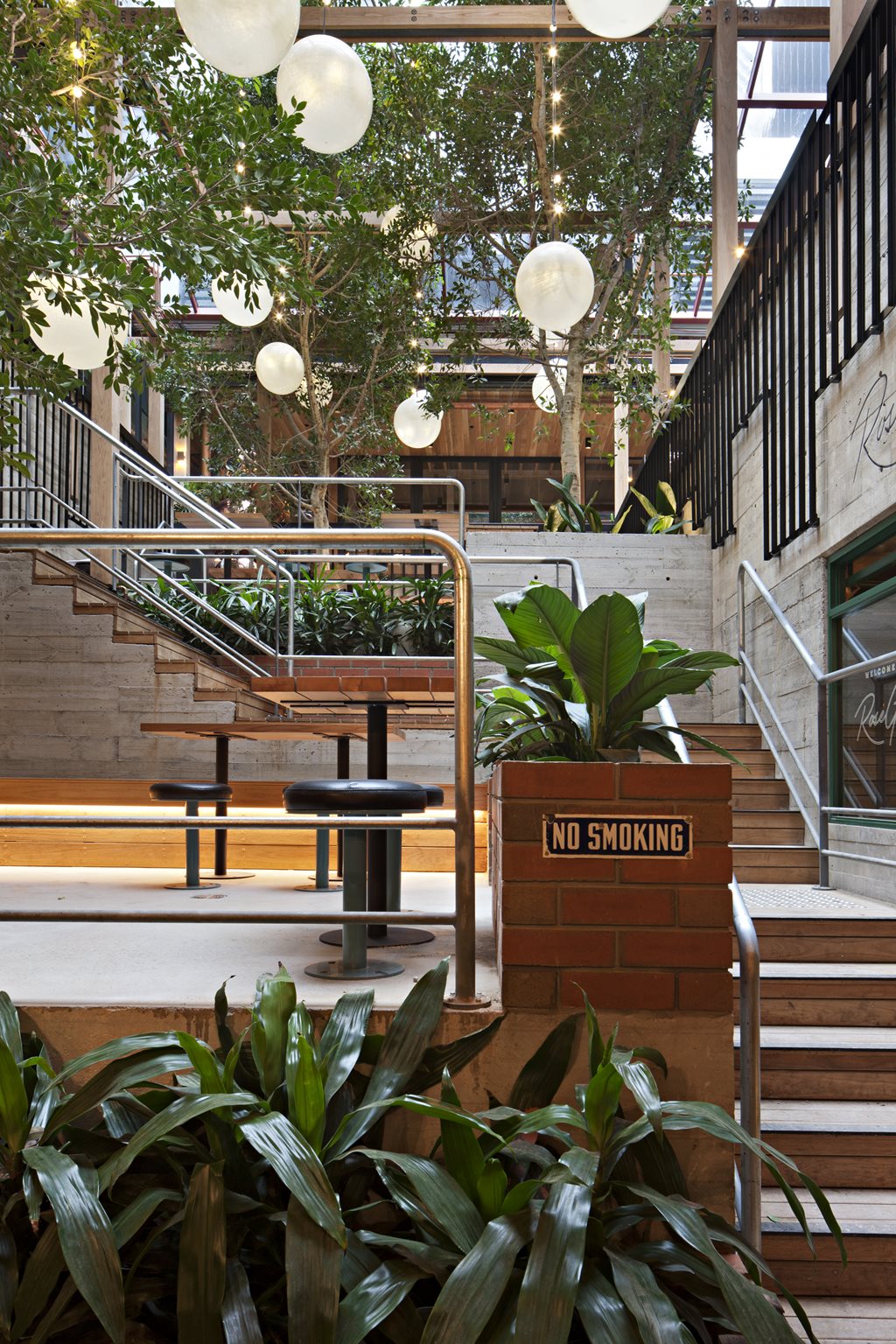
The venue is imbued with an overarching botanical theme that presents itself in varying iterations across each space – from the fern-patterned flooring and charred timber to the mature trees and abundant greenery, a call out to Victoria’s standing as a ‘Garden State’.
“Where historically pubs were male-dominated spaces, with a more singular sports and beer culture, today they have evolved to become a sophisticated part of the hospitality sector,” the architects explain.
Apart from the multi-level beer garden at its heart, Garden State Hotel includes a street level public bar at the front of the site, and a five-storey structure (four of which are open to the public) at the rear.
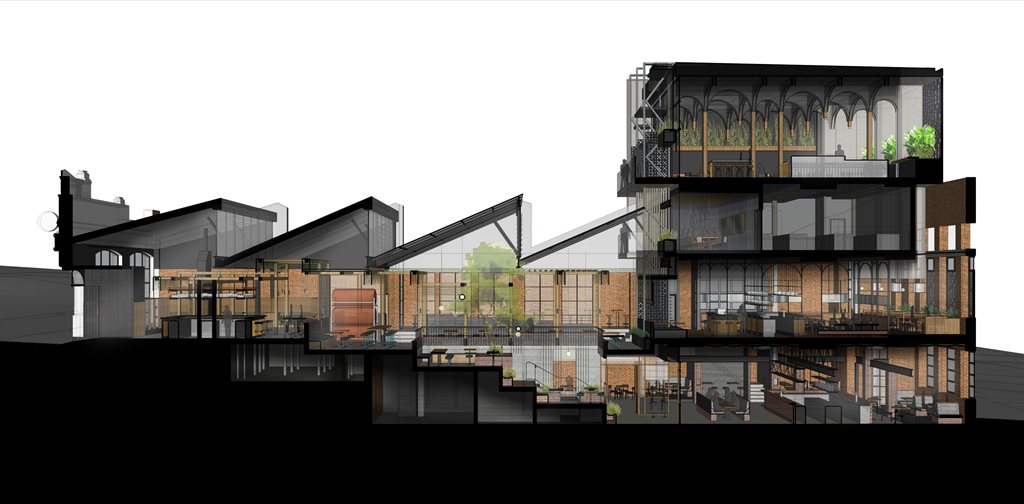
The venue’s main dining area is the New York-inspired Garden Grill, while the Rose Garden, an intimate cocktail bar with chandeliers, eclectic antique wall décor and giant rose motifs hand-painted by local artisans, takes over the basement.
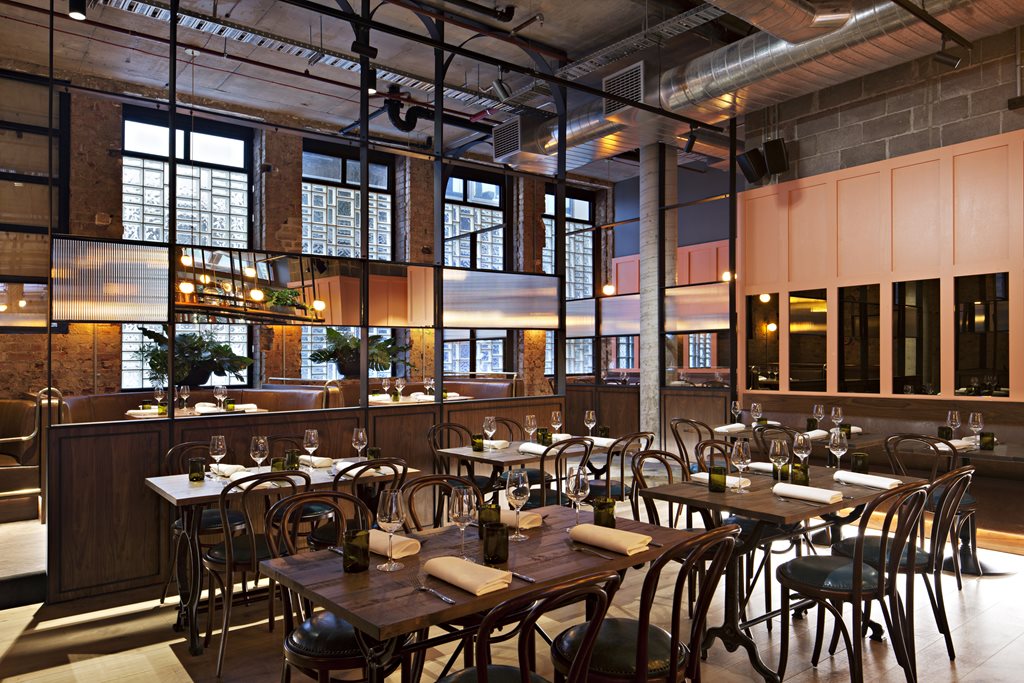
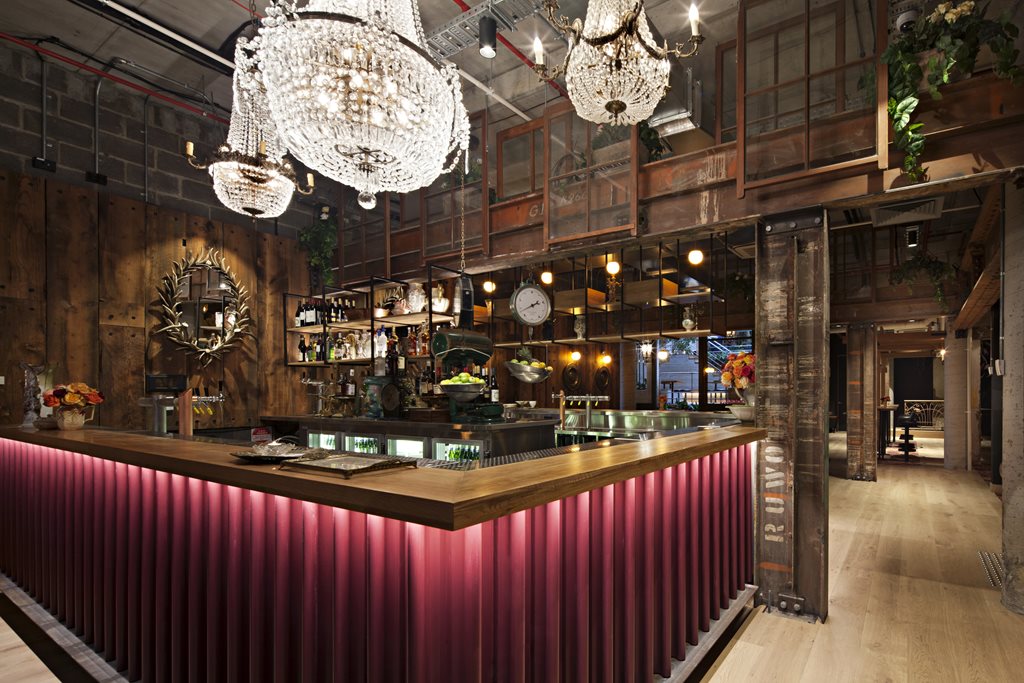
Other spaces include the Balcony Dining Room for small group bookings, and The Observatory on the second floor, the venue’s premier functions space which holds up to 120 people, and offers views both on to the garden below and the city outside.
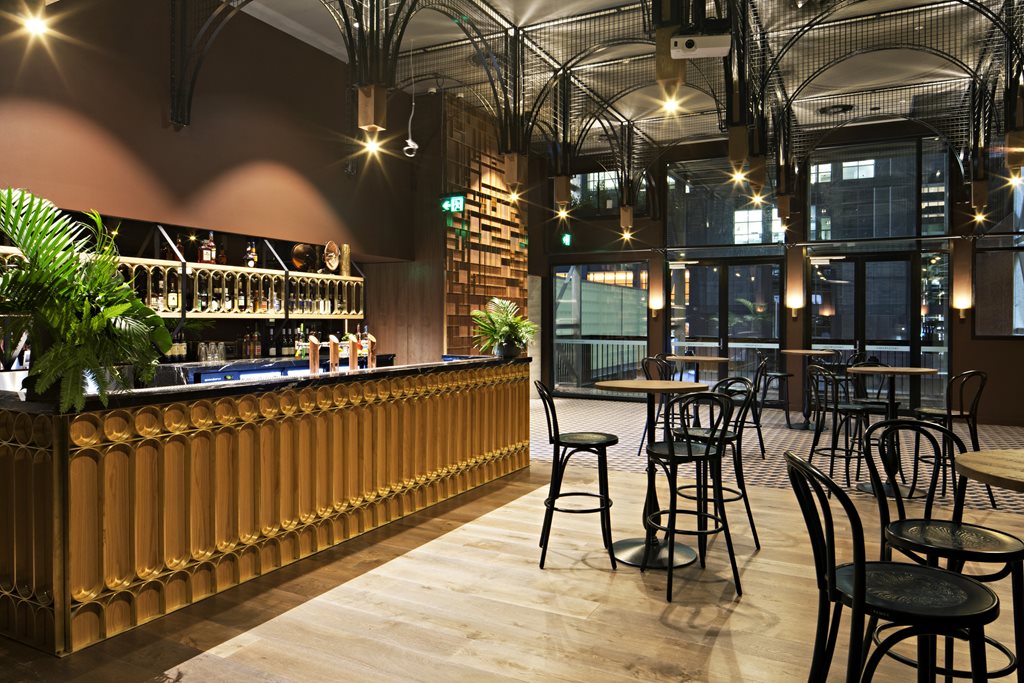
The diversity and dynamism of the varying spaces work together to encourage a sense of exploration and movement throughout the venue. According to Techne director Justin Northrop, this fluidity was achieved by exploring planning diagrams in three-dimensional models.
“Within the Melbourne CBD there is probably no other hospitality venue, based on the spirit of a pub, that offers a comparable variety of spaces and experiences under the one roof,” Northrop adds.
However, the team also recognised the need to keep the design accessible and egalitarian – a haven in the heart of the CBD that would provide all city workers and residents with respite from their urban surrounds. Here, a robust and authentic material palette comprising brick, timber, brass and marble brings intimacy to the experience, tempering the scale of the venue and allowing patrons to feel at ease. In this sense, Garden State Hotel is not dissimilar to the traditional pub.
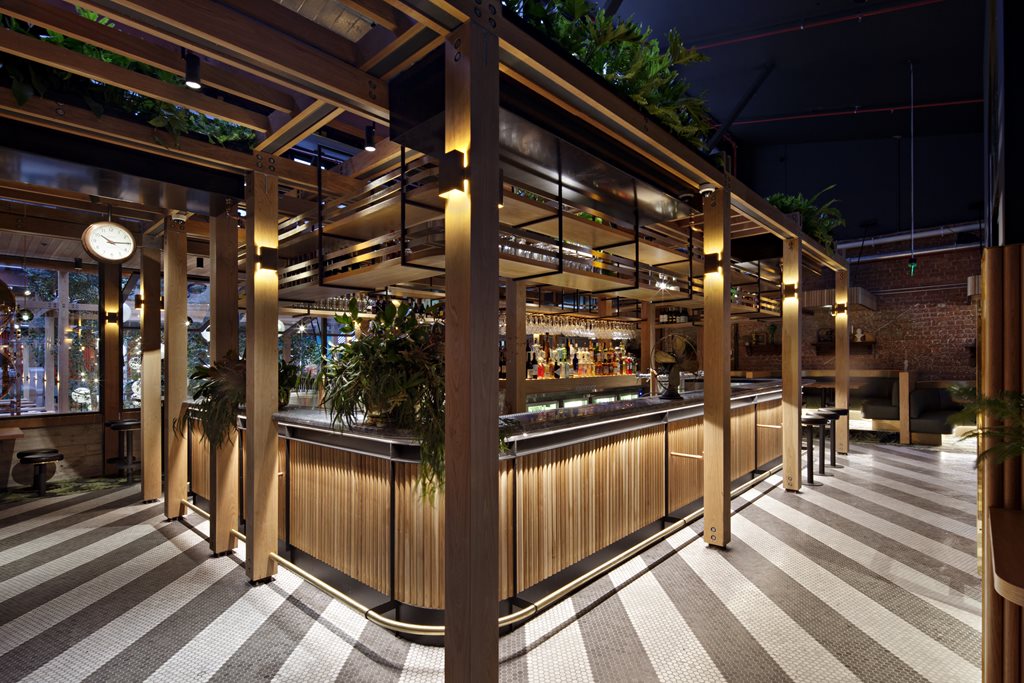
The timber paneling on the front bar and tiled flooring harks back to the pubs of a bygone area, reinterpreting traditional aspects for the contemporary urban crowd.
All products were chosen for their functionality and durability to weather the challenges of a high-capacity hospitality venue, as well as their ability to meet the design brief. For example, the custom rose carpet in the basement-level Rose Garden Bar met the requirements for an eclectic and intimate space.
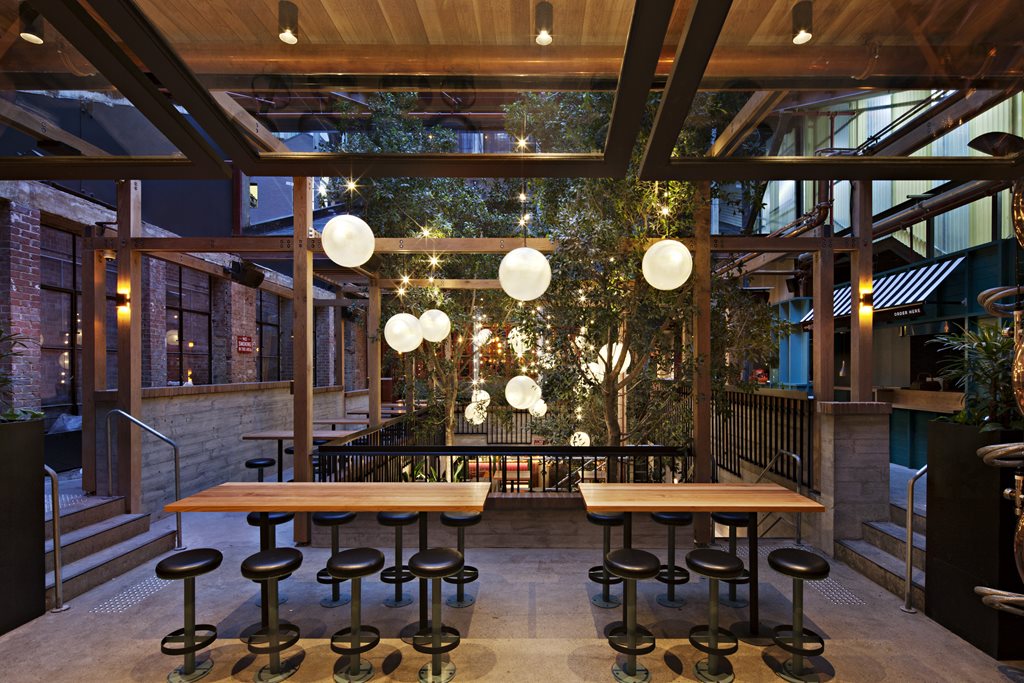
Lighting was particularly important to creating the right atmosphere. Sourced from Douglas & Bec for its craftsmanship and sculptural detailing, the midnight, blush and brass lights align with the overarching colour palette.
Recycled elements throughout the design furthermore reference the context of the site, and add subtle layering to the story of the structure as a Victorian era building that has undergone many transformations. Oregon floor joists have been recycled into wall paneling, and steel beams now serve as columns and structural details.
The brickwork shell, concrete structural and black steel frames from the previous building were retained, reducing the embodied energy of the project and adding the valuable patina of age.
There was also a preference towards using sustainably sourced timber and materials, and highly efficient appliances.
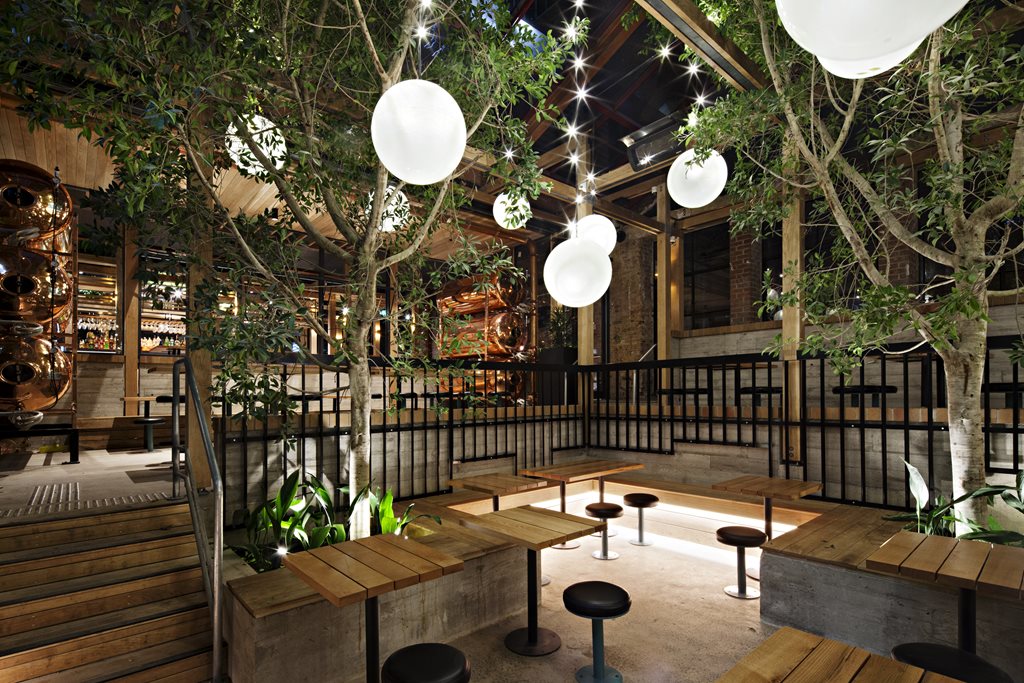
These products and materials are vital to the commercial and architectural success of Garden State Hotel.
“…The finger details of décor and ornament [are] the perfecting touches that draw people to a new venue,” Techne Architecture + Interior Design shares.
There is also the point of creating a venue that caters to inner-city dwellers.
“With more and more urban residents living in medium and high-density dwellings, many people are choosing to entertain their friends in pubs.
“Creating spaces that are warm, welcoming and intriguing, with unique architectural details and design, plays a critical role in this trend of making spaces that contemporary city dwellers can effectively use as their own living rooms.”
PRODUCTS
ROOFING
EXISTING METAL DECK ROOFING
LIGHTING
DOUGLAS & BEC, LINE WALL MOUNT LAMP (BLUSH/RAW BRASS, MIDNIGHT/RAW BRASS), LINE 01 PENDANT (BLUSH, MIDNIGHT), LINE 06 PENDANT (RAW BRASS/BLUSH), CUSTOM LINE CEILING MOUNT LAMP (RAW BRASS/MIDNIGHT)
PRESTIGE SPAS, CUSTOM GLOBE PENDANT – FIXED TO UNDERSIDE OF GLAZED ROOF, HANGING AT VARYING HEIGHTS IN BEER GARDEN.
TUB DESIGN, NO. 1 WALL LIGHT, NO. 1 PENDANT
LIGHT PROJECT, GECKO WALL LIGHTS + GENERAL LIGHTING
INTERIOR WALLS
KRAUSE BRICKS, PRESSED GRAMPIAN BLUE MID BLEND
CERDOMUS TILES, TARELLA KRACKLE (BIANCO, VERDORA)
JOHNSTON TILES, WARINGA WALL TILES (UK WHITE, VICTORIAN MAROON, MORELLO, OCEAN BLUE, TEAL, STORM GREY, BLACK)
UBIQ, CLADDING PANEL COATED IN DULUX ACRATEX
MARKET TIMBERS, TIMBER LINING BOARDS (AMERICAN OAK TIMBER), TREATED PINE WALL PANELLING/STRAPPING
AMPELITE AUSTRALIA, GCP WONDERGLASS (OLIVE)
DULUX, AQUANAMEL (GREEN WEED, NATURAL WHITE)
WINDOWS
GLASS BRICK SHOP, SEVES GLASS BLOCKS – EXTERIOR
MITCHELL GROUP - LAMINATES & PLASTICS, PERSPEX TRANSPARENT COLOURS AND TINTS
JOINERY
NATURAL BRASS, UNSEALED
MARKET TIMBERS, AMERICAN OAK TIMBER, RECYCLED PINE TIMBER BATTENS, AMERICAN OAK TIMBER DOWELS – FRONT BAR, SPOTTED GUM TIMBER PLANTER BOXES, NON-STRUCTURAL TIMBER COLUMNS (AMERICAN OAK), RECYCLED TIMBER PERGOLA STRUCTURE (AMERICAN OAK)
G-LUX, TOROS BLACK MARBLE AND BLACK ODYSSEY
FLOORS
RUGS CARPET & DESIGN, EGE CARPETS
ECO TIMBER GROUP, URBAN OAK ENGINEERED FLOORBOARDS
G-LUX, BLACK ODYSSEY NATURAL STONE TILES

