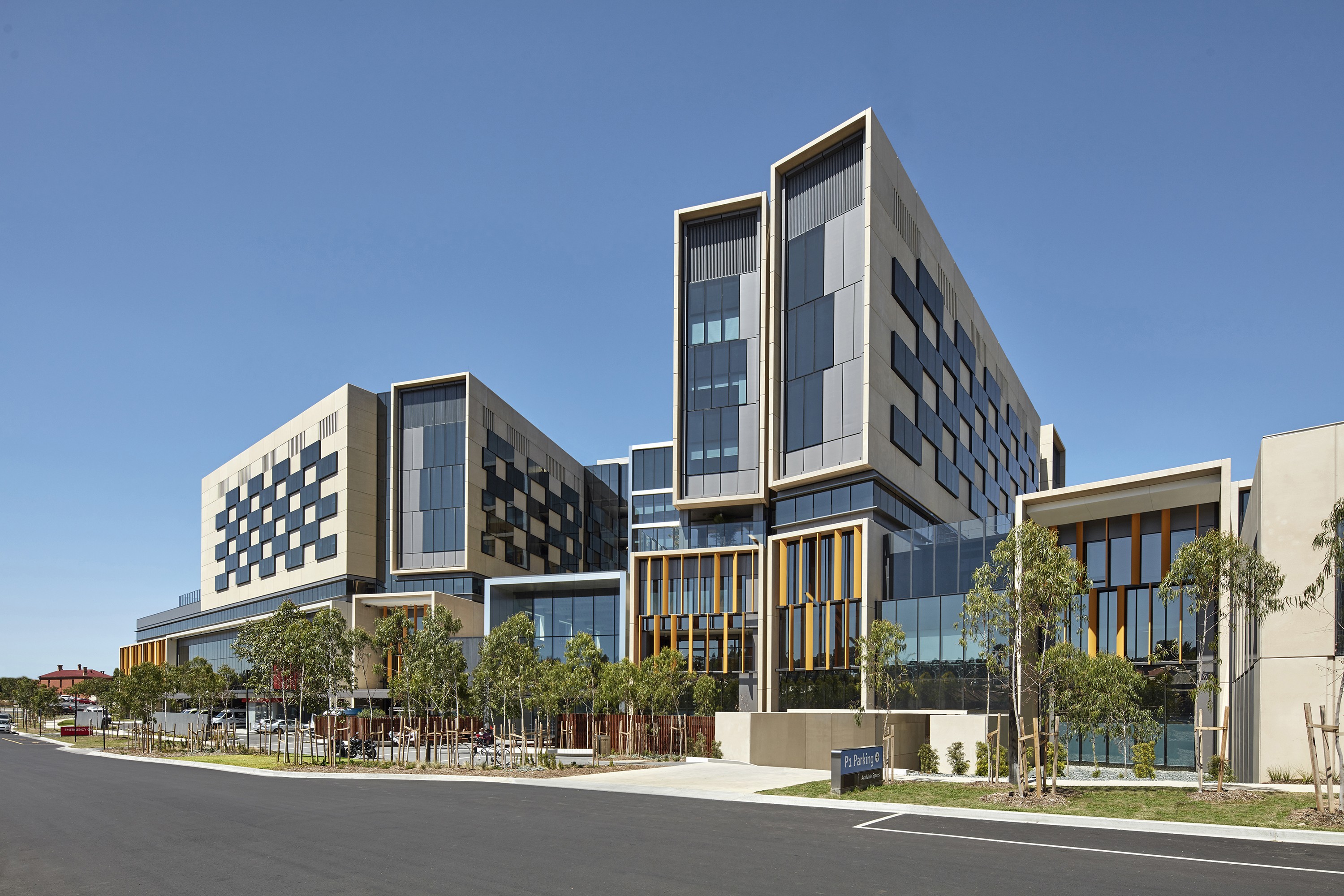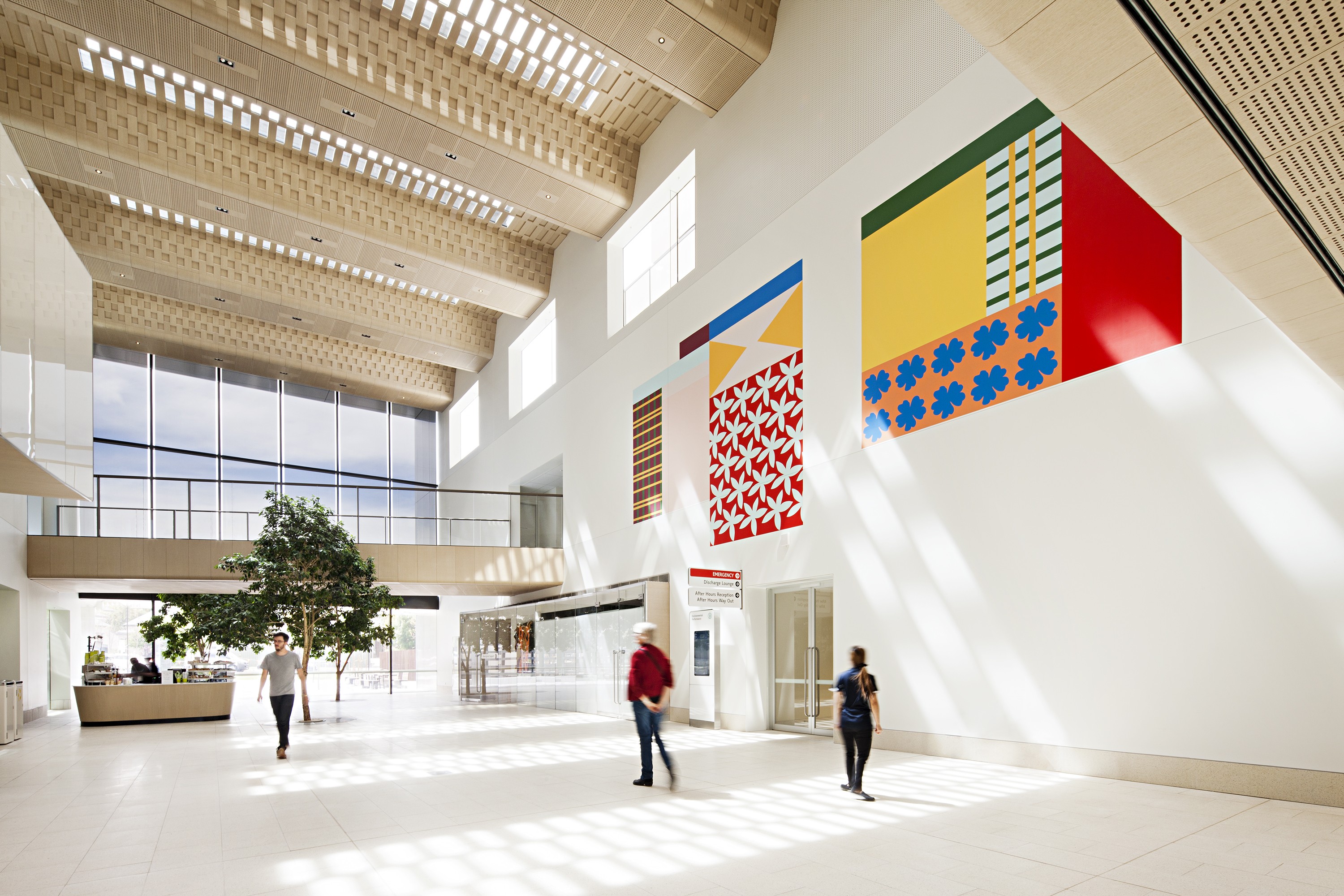
From the architect:
The new Bendigo hospital is an inclusive environment that incorporates community facilities such as an indigenous garden, childcare centre and 128 serviced apartments. Importantly, the hospital reduces the need for patients to travel to Melbourne and creates an essential asset for the future healthcare needs of a growing regional population.
Taking inspiration from the scale and proportion of Bendigo’s heritage buildings, the design introduces a street-scale rhythm of vertical framing elements to the podium. This establishes a more friendly and human scale to the hospital.
A north-south civic axis provides a clear and welcoming entrance to the hospital, culminating with a triple height internal street. Rather than the building acting as a barrier, this axis creates an important link through the site.
A strong sculptural form, the inpatient units are the main civic element of the hospital and are clearly separated from the podium. Designed from the inside out, the rectilinear forms visually connect to the surrounding context. All internal corridors terminate in a floor-to-ceiling view of the landscape, while rooms have generous uninterrupted views and access to natural light.
The colour and statute of the form references the distinguished heritage buildings of Bendigo. The concrete façade is broken up into a pattern of large scale brick bonds which allows for the introduction of a highly-crafted pattern of window panels. These windows glisten, mirroring the surrounding landscape and making the building a more inviting facility. Importantly, the window strategy disguises the uniform pattern of individually stacked hospital rooms and creates a more interesting and playful composition.
The power of nature in a healing environment has been well studied and is an integral part of the design approach. Landscaped courtyards provide amenity for staff and patients, while secluded gardens for cancer patients provide space for quiet reflection. An extensive green roof on the mental health precinct provides patients on upper levels with a green outlook.
A bespoke woven timber ceiling is a focal point in the internal street. The pattern filters daylight providing ever-changing dappled light. The use of timber and the quality of light provides a sense of warmth and helps to increase wellbeing.
The public spaces incorporate large-scale artworks which provide vibrant energy. A work by Noel Skrzypczak references the geological story of the local area, while another by Esther Stewart, provides a colourful and joyful point of interest.

SUSTAINABILITY FEATURES
- The hospital’s green roofs reduce glare and heat island effect while improving acoustic and thermal performance
- An extensive 200-kilowatt solar photovoltaic panel array made up of 770 panels, generates clean energy power and an annual reduction in greenhouse gases of approximately 300,000 kilograms of CO2
- The hospital roof can harvest and store more than 300kL of potable and non-potable rainwater, which is particularly significant given the location in a drought-prone region
- Recycled water systems are used as the primary water supply to landscape irrigation toilet flushing and heat rejection systems

