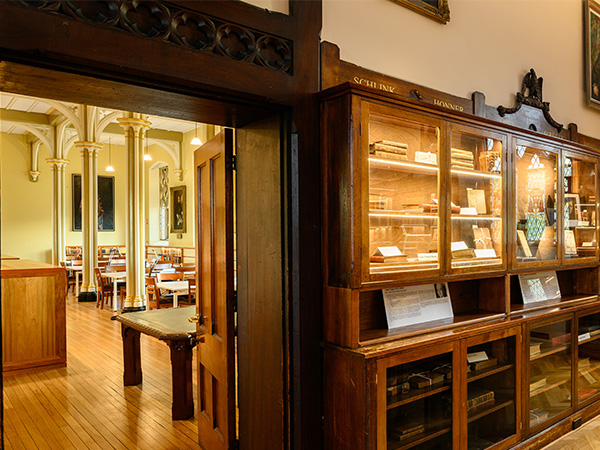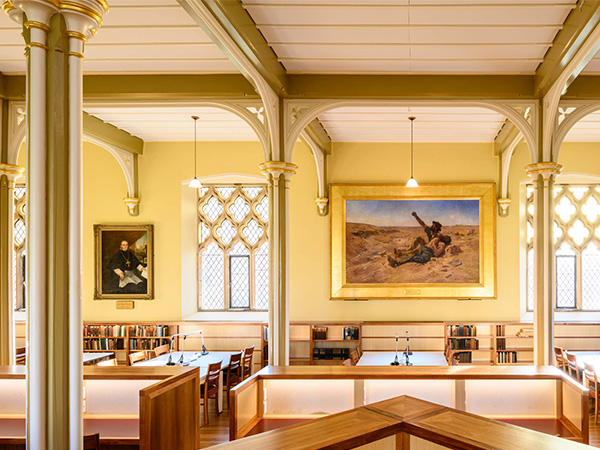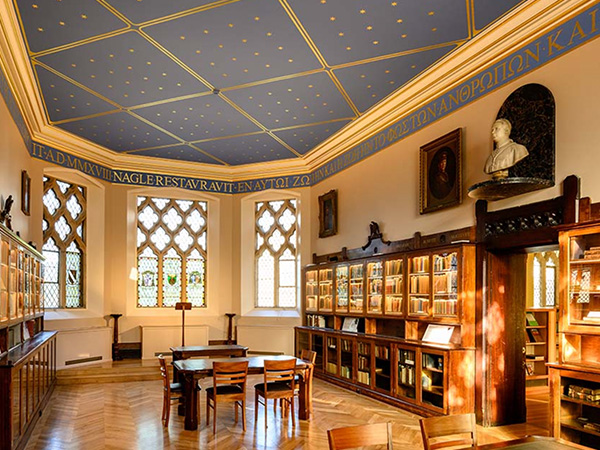Working in collaboration on a new masterplan for St John’s College with Cox Architecture, HAA was able to use our understanding of old buildings and our college experience to find the desired better facilities for the students and cultural renewal at the college.
The college identified that a study centre was one of the key requirements to meet the needs of students in the 21st century.
Hector Abrahams Architects proposed creating such a space located within the two original library rooms in the building designed by William Wardell in 1858.
The Nagle Library is now an informal study centre with definable zones of differing study modes. A collection of bespoke and off-the-shelf desks offer individual study places.
The new mezzanine level, offering views from the previously inaccessible windows, is delineated by zigzagging bookcases, providing group study and reading areas.

HAA designed the integrated contemporary shelving and desks in Tasmanian blackwood and hoop pine. Open 24/7, special attention was given to the unobtrusive introduction of air-conditioning, improved lighting and acoustic management.

The Philosophical Room is again a place of discussion and exchange of ideas with a small raised dais for lectures.
1920s bookcases were restored and enlarged to display rare books in illuminated shelves and tables were conserved for private study. It features a gilded star-studded ceiling and a wall frieze with dedication texts
The work communicates that academic endeavour is important.

“Students love the natural light, the fresh air, the views. The beautiful physical environment inspires them to be there, to study. It has played a very significant role in cultural renewal at the college,” says the Dean of Students, TJ Christie.
The Nagle Library received a commendation in the NSW 2019 AIA Awards (Heritage category).

