Beaumaris North Primary School is a part of the Government’s Permanent Modular School Buildings Program, which is focused on the removal of asbestos from Victorian schools.
The brief for this project comprised the removal of existing buildings and the creation of a new, custom designed teaching and learning facility.
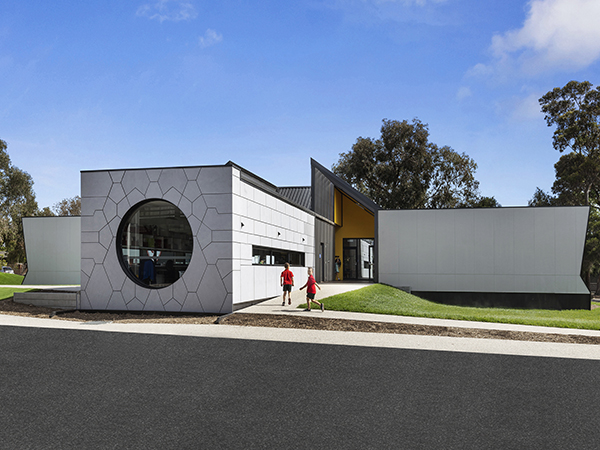
ARKit were commissioned to design and construct two classrooms, a flexible multipurpose space, well-being room, and teachers’ work space. In addition to the Victorian School Building Authority’s brief, the school commissioned ARKit to design and deliver additional landscaping works, including a new playground fitted with integrated mounds, sand pits, and slides.
The school’s vision for the project was to provide considered passive spaces, designed in a way that would engage and inspire young minds, while operating as state-of-the-art, flexible, modern learning facilities.
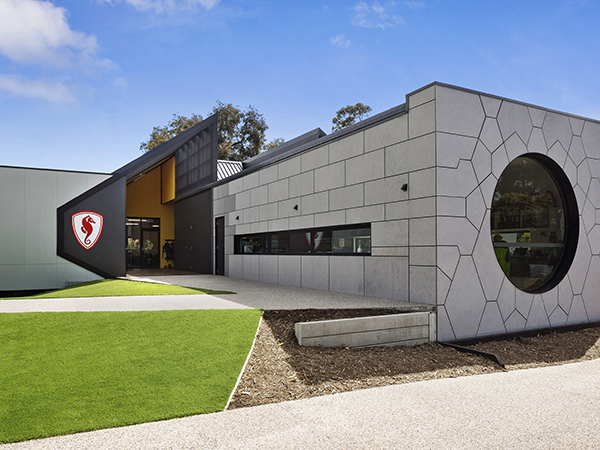
The school’s vision led ARKit’s design team to the inspiring work of mathematical Dutch artist Maurits Cornelis Escher. Abstracts from Escher’s work have been used around the building, as a way to engage with students. Integrated wall panels tell a story of infinite evolution, where pictures of landscapes morph into geometric shapes.
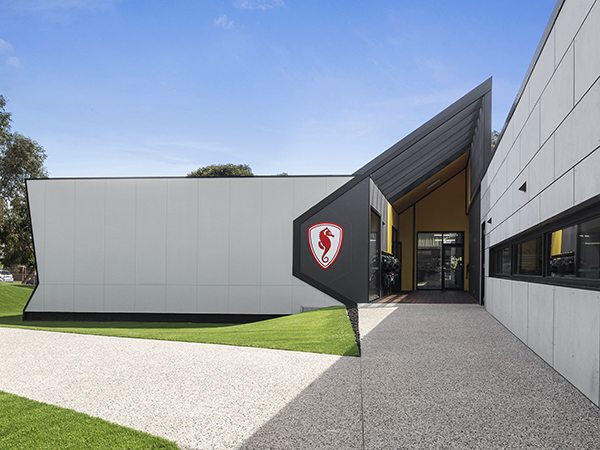
The multipurpose wall panel is an abstract version of Escher's print ‘Metamorphosis’. The original geometric shapes have been rationalised, and relief has been used as an expressive medium, in lieu of shaded colour and linework.
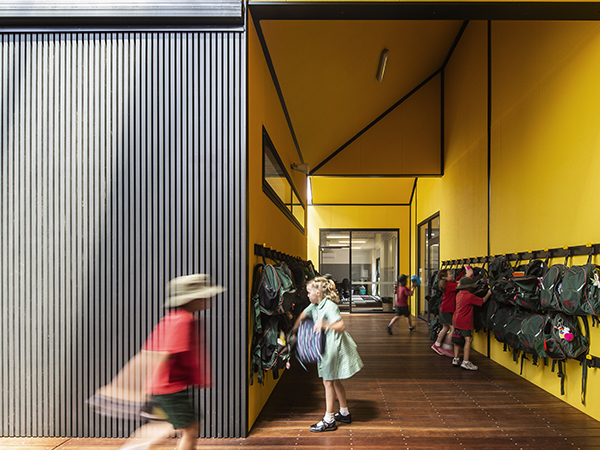
The primary colours of Escher's work ‘Metamorphosis’ have been used in the design of the project’s flooring, flowing and evolving from space to space. Keeping with the theme of infinite evolution, the design of the external cladding was based on Escher’s hyperbolic tessellation ‘Circle Limit III’. Using a more legible scale, the external cladding employs a process of tessellation to define the evolution of an infinite circle, through to a single line.
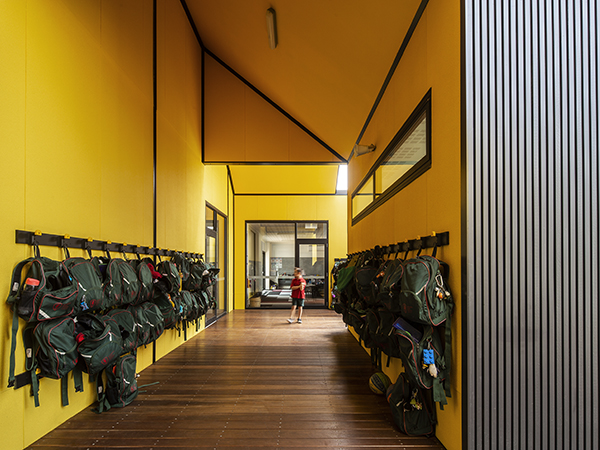
The journey starts from a large circular window, which fragments into a series of geometric shapes, transforming as you progress around the building, into simpler forms, until a single line is formed at the end. All spaces are fully accessible, providing equitable access to all.
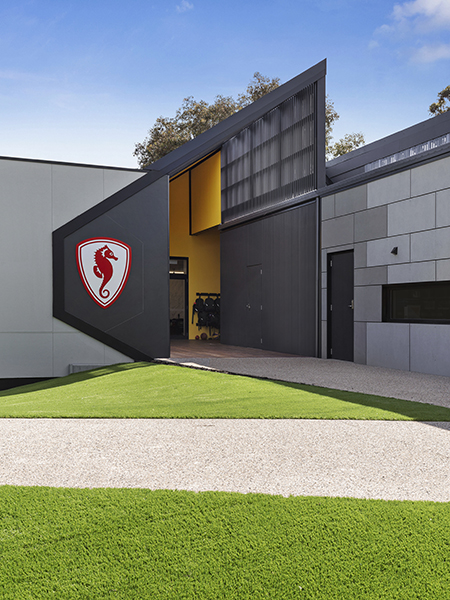
New learning spaces have been designed to be flexible, with integrated cavity sliding doors allowing for larger, more dynamic learning spaces. In addition to this, new learning spaces have been fitted with augmented hearing, interactive white boards, data and TV points.
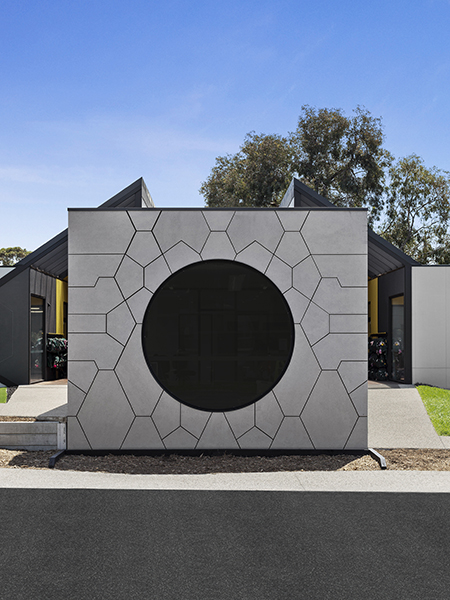
These learning spaces have been designed to relate directly to external learning areas, aligning with both the VSBA and universal design principles for teaching and learning spaces.
This project was a part of the Victorian State Government’s Permanent Modular School Buildings Program. As such, the project had two clients – the Victorian School Building Authority, and Beaumaris North Primary School. The school, and its students and teachers were highly involved throughout the course of the project; architects worked in close consultation with the school community, and students visited our workshop facilities a number of times during the construction process.
At the outset, the client wanted a sustainable build project that provided updated facilities and modern learning environments for the growing school community. The initial brief for the project was four multipurpose classrooms, student toilets, staff room and bag storage.
The design response exceeded the requirements of the brief, introducing a dedicated wellbeing space, student toilets, additional internal/external travel and intertwined outdoor learning environments for students and teachers to use.
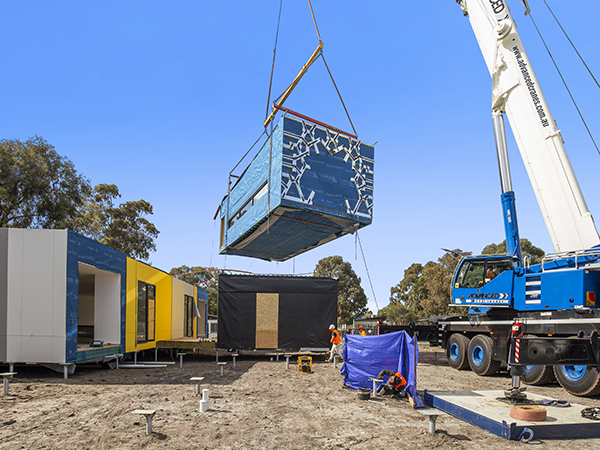
A flowing circulation and symmetrical layout provided substance in the concept. Teacher surveillance was generally clear across the proposal. A variety of learning styles were considered to be utilised in the classrooms, where collaborative environments containing small and seminar styled learning can take place.
Due to the nature of the project, and the brief, ARKit was faced with a number of challenges in order to meet sustainability targets. The project was a part of the Government’s Permanent Modular School Buildings Program, which focuses on the removal of asbestos from Victorian schools.
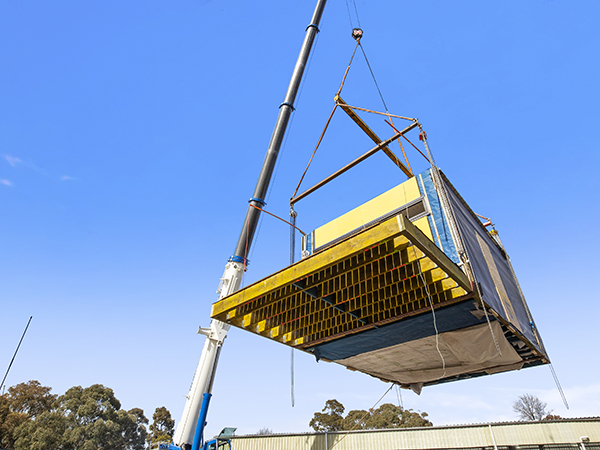
As such, onsite construction works, including demolition and asbestos removal, generated increased construction waste. However, this was offset to a degree by the environmental advantages of off-site construction, which in comparison to traditional onsite construction methodologies, reduces material waste as well as reduces site impacts, and minimises loss of existing vegetation.
With regard to design, predefined square meter rates for the cost of the project, limited design options. Further to this, the project’s function as a school building required the selection of low maintenance materials. It was particularly challenging to select a low maintenance cladding option within the predefined square meter rates.
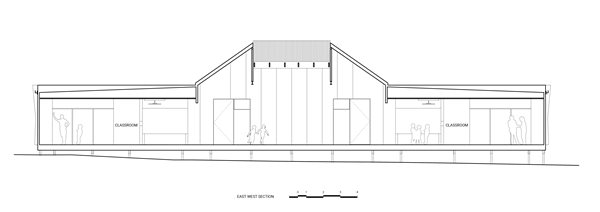
Careful selection and incorporation of sustainable materials and products wherever possible, enabled ARKit to achieve sustainability targets through a considered and innovative design response.
At the outset, light-weight timber construction reduces the building’s environmental footprint, the project used FSC certified laminated veneer lumber (LVL) plantation timber in its floor and roof structures, oriented strand substrates in all learning spaces, timber wall battens and pergola structures, timber shading louvres, and non-rainforest Spotted Gum timber decking.
The use of polyester insulation batts, breathable building wrap, and high-quality tapes minimises leakage the required energy to heat or cool each building. The building also features high performance double glazing to all windows. The project uses energy efficient lighting and light switches throughout, with all learning spaces are connected to automatic kill switches, and sensors for all external lighting.
At the outset, the Beaumaris North Primary School project has taught us about the sustainable design of buildings outside of the residential context. Project requirements, specific to the function of the building in an educational context, limited certain design choices, and in turn challenged us to consider how sustainability targets could be achieved in other areas of the project’s design and construction.
As designers, we have learned to consider how the sustainable design principles and building practices we use in our residential projects, may be adapted for and applied to our educational projects.
In order to achieve sustainability targets and ensure that they are met throughout the course of the project, we have learnt that it is most beneficial to engage the advice of expert ESD consultants early on in the project. This ensures that the project moves smoothly through each stage of design and meets sustainability targets through the optimisation of passive design.
For the full list of 2019 Sustainability Awards winners, click here.


