The University of Canberra (UC) has opened the latest addition to its sporting precinct, a Cox Architecture design that recruits simple and considered building form to maximise tenant interaction.
The UC Sporting Commons comprises two main structures, or ‘boxes’, housed below one separate roof structure. It will provide a headquarters and training base for the UC Brumbies and facilitate the UC Research Institute of Sport and Exercise, the UC Union, ACTSPORT and Special Olympics ACT.
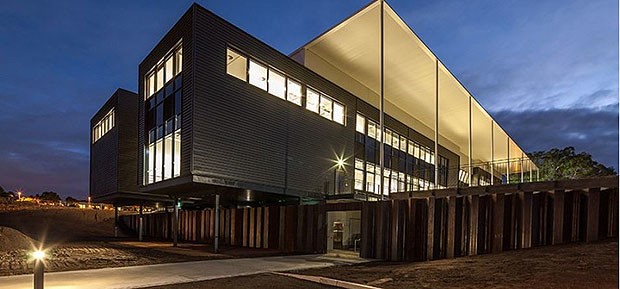
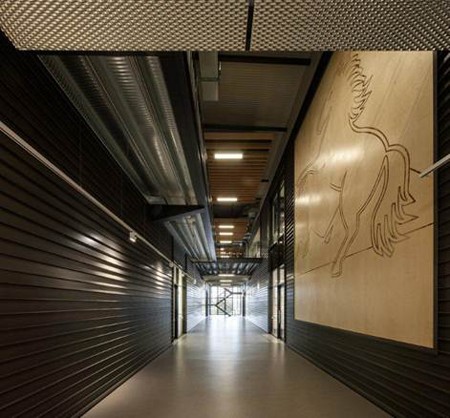
The space between the boxes will form a corridor and public gathering points and is designed to encourage interaction between tenants. Along the walls, and either side of the atrium void, is a display of the ACT Hall of Fame.
A statement from the architects explained that the corridor space was designed with minimal mechanical ventilation to promote natural/stack and cross ventilation and night purge when conditions allow.
The southern box will house an indoor gymnasium has been positioned adjacent to the southern skills field. The northern box will accommodate all public amenities and the building’s main entrance and will be adjoined to the southern box via the pedestrian link.
Level one of both boxes houses administrative functions while the lower ground level will provide the arrival point from Hayden Drive.
Cox Architecture Director Chris Millman said: “Cox Architecture was delighted to be engaged to develop the UC Sporting Commons brief, engaging a large number of important stakeholders to successfully define common goals and intended uses for both the building and Sports Precinct.”
“Stage one has been designed to enable the University to enhance its sporting facilities and the experiences available to its stakeholders, while broadening opportunities for associated teaching and research, particularly in sports science and health, for vocational placements and to encourage a healthy lifestyle.”
The architects believe that the designs simplicity will allow for flexible usage, while the building’s understated expression will highlight the importance of the landscape and pedestrian progression through the campus.
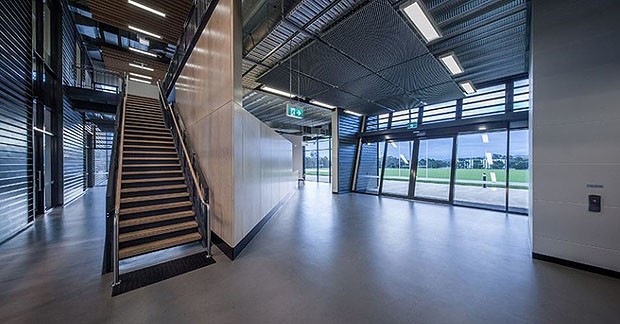

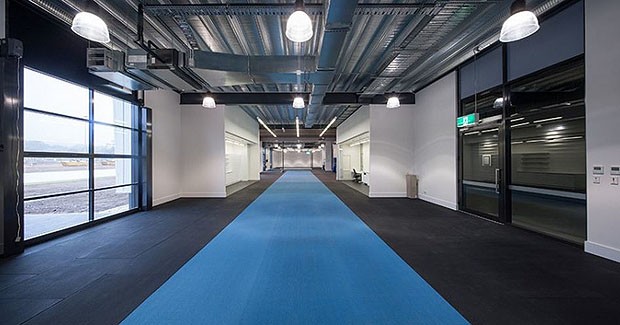
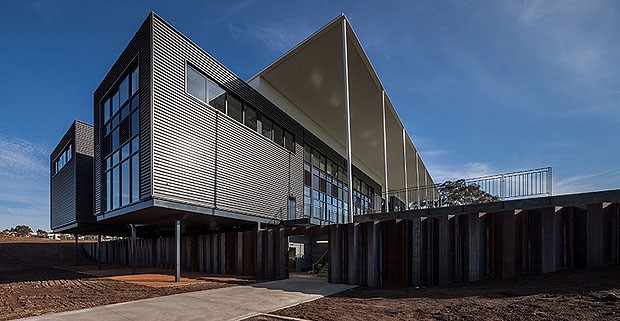
Images: Shaw Building Group

