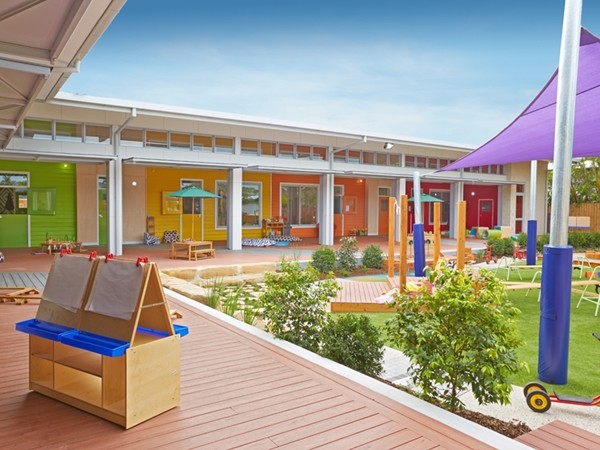A new childcare centre that recently opened in Brisbane has been heralded by Australian Assistant Minister for Education, Hon. Sussan Ley MP, as one of the best examples of childcare design in the country.
Designed by New Zealand’s Context Architects, the Mother Duck childcare centre is located in a bayside suburb in Brisbane and features a child-centric approach, although the materials used are mature and considered.
Spotted gum Concept Click batten, timber weather boards and 10 series boral designer concrete block in alabaster white have been used for the façade – a combination of warm materials that welcome parents and their children into the homely and colourful building.
Powder coated aluminium louvers are also featured here, affording visual transparency into and out of the building.
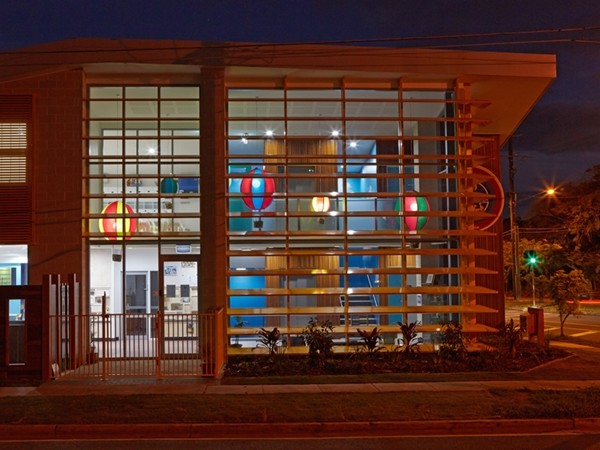
Within the centre, the architects took cues from the culture and values of the Mother Duck chain and adapted them into an ‘Aussie backyard’ concept. They extended the learning spaces out from the lounge into the covered deck and backyard, thereby allowing caring surveillance from anywhere on site.
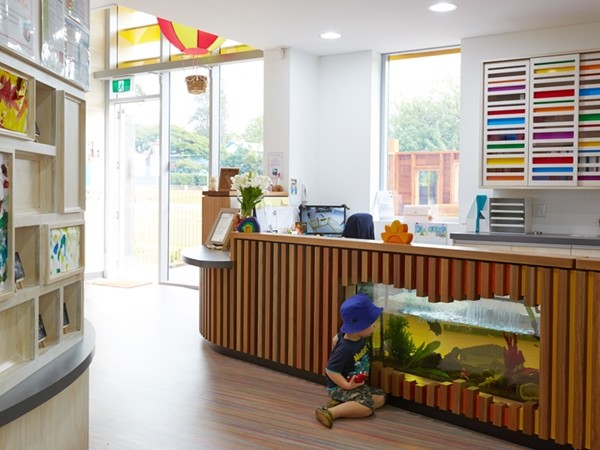
A vibrant double height entrance atrium with a fish tank reception forms a fun first impression, paving the way for ‘Rainbow Street’ – the heart of the playschool featuring colourful Resene paints.
A flexible, covered safe play space that also acts as a permeable boundary between the outside and in, this internal street consists of individually themed ‘homes’ that adapt to the children’s needs throughout the day, including calm and resting places.
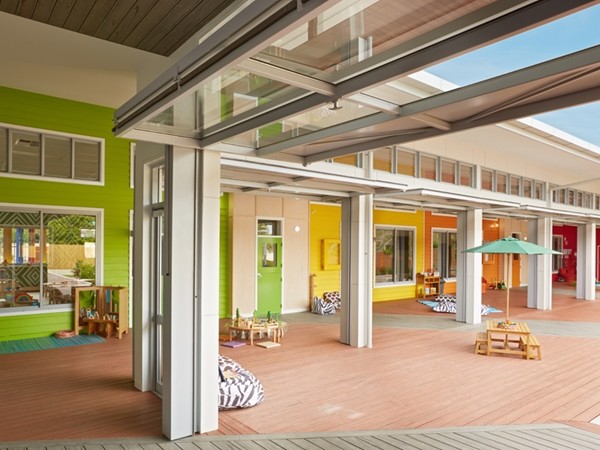
Letterboxes and streetlamps complete this laneway, which is full of interactive, child-height features such as louvers that the kids can operate themselves.
At the end of ‘Rainbow Street’ is an explorative playground with a water park and mini-amphitheatre encouraging and even daring the children to explore and play.
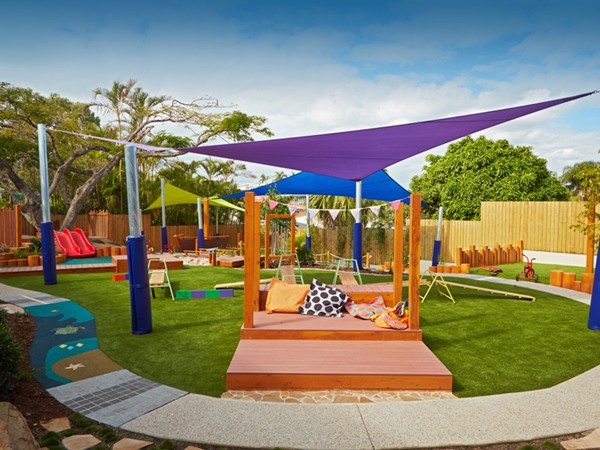
In the light and transparent building, what is taking place within each classroom is also visible from other internal spaces, although the bulk of these areas are shielded from the street.“We wrapped the building around the perimeter of the site maximising space, visual protection and security, while inside along ‘Rainbow Street’, each learning space is constructed from enduring and familiar materials including weather boards, board and batten and sash windows,” explains Context’s managing director, Stephen Voyle.
“We had a lot of fun designing from a child’s perspective and thinking like three year olds. Our design process is often playful, but never more so than on this project.”
According to Context the new building, which opened for business three weeks ago, is already at 70 per cent occupancy and can hold up to 130 children.
