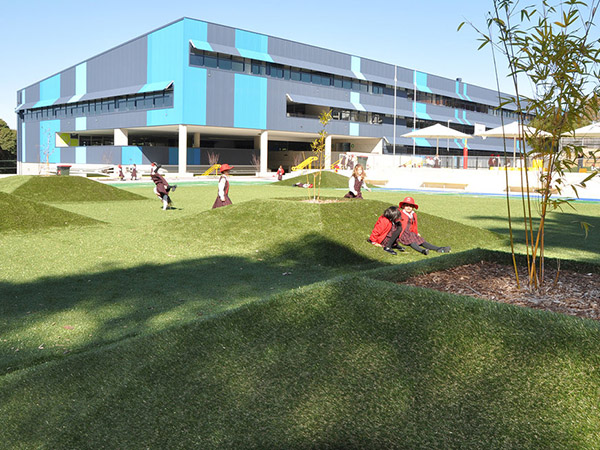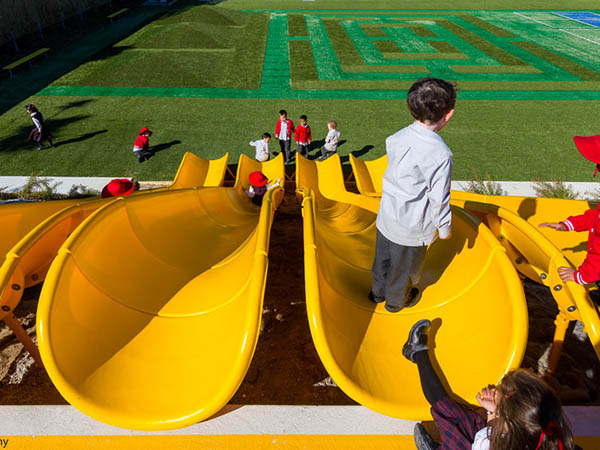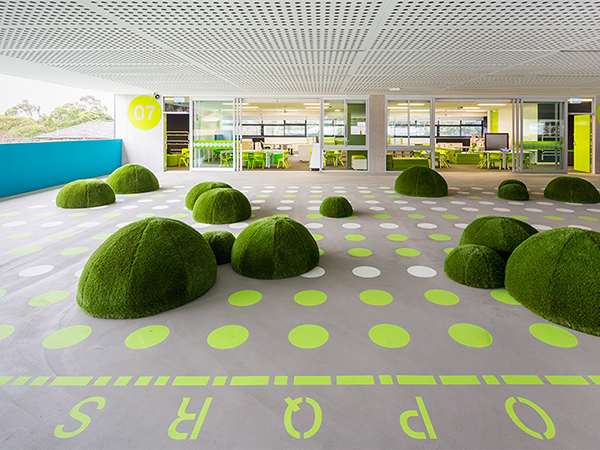From the architect:
Anzac Park Public School occupies the site of the former North Sydney Anzac Memorial Club, providing accommodation for up to 1,000 students.
Addressing a significant shortfall in primary school student places on the Lower North Shore, the school provides a learning environment that explores new and innovative education methods in an urban setting.

The new building is located on the footprint of the former Anzac Club building, with the existing bowling greens and games courts recycled as the school’s open play space.
A number of innovative design strategies were employed to address the challenges presented by a brief for a large school population on a compact site, and to maximise opportunities for outdoor play and learning. These strategies included:
- Accommodating the school in a four storey building, with a roof terrace that provides space for outdoor learning and quiet play
- Transforming the Hall into a covered outdoor play area by raising fold-up doors on 3 of its sides
- Scattering smaller covered outdoor “social spaces” through the building
- Installing a bank of slides that negotiates a substantial change in level between two outdoor play spaces, and encourages active play in a relatively small space.
- With its striped blue facade the school has a strong yet playful visual identity, reflecting the dynamic learning environment within. This graphic quality is enhanced by a vibrant signage and wayfinding strategy throughout the building, and by the establishment of “colour neighbourhoods” to create a sense of identity for the students. The graphic theme extends to external spaces, with imaginative play encouraged through the use of boldly coloured patterns painted onto paving or integrated into artificial turf.

From the landscape architect:
In an increasingly-popular example of adaptive reuse, the Anzac Park Public School is a unique school design located in Cammeray in Sydney's north, on the site of a former bowls club.
The site is a former lawn bowls club now bordered by high density residential development. The tyrrellstudio design includes a rooftop terrace and learning space, a central library courtyard/quadrangle, a games court and several interconnected terraces of sculptural playgrounds.
The design uses landform extensively to relate the former bowling greens to one another and also experiments with the different applications of synthetic materiality expected in a school.

Pushing these materials beyond 'lawn' to provide compositional contrast and texture, the design encourages creative, imaginative and non prescriptive play, embedding allusions to wider cultural landscapes within the design to form a rich tapestry of play.
Images: Supplied

