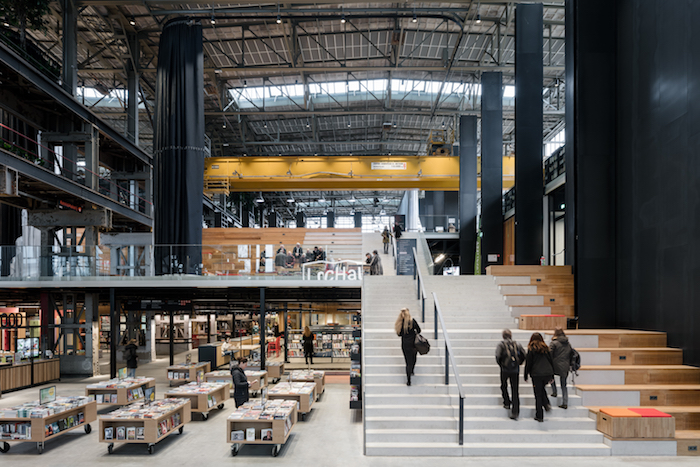Netherlands project LocHal Library has been declared Building of the Year at the 2019 World Architecture Festival (WAF) Awards.
The result of a collaboration between Civic architects, Braaksma & Roos architectenbureau, Inside Outside and Mecanoo, this unique library design takes knowledge creation further than just providing a space for books; it also has co-working facilities, lecture space and several ‘labs’ where visitors can learn new skills.
The project is a reinterpretation of the original building, which was completed in 1932. Much of LocHal’s design has been determined by this existing structure.

One of the most striking features of the library is its grand scale, which can translate as both inviting and imposing. The architects decided to enhance this feature through the use of diagonal sightlines across the interior, enabled by smart engineering.
The structure uses an innovative system of climate zones that help maintain the openness of the building; heating visitors in key zones rather than the entire space. Use of this system allowed the building to be maintained as one large usable volume as opposed to inserting closed volumes or replacing the structure entirely.
In the words of the WAF Awards jury: "This project transformed a significant building which had been planned for demolition. The result [is] a physical facility in which a variety of users can meet for a variety of purposes [and] in this sense the building has become a social condenser. It celebrates and exploits local traditions of textile manufacture and it has an environmental strategy aimed at heating and cooling people, not the building. It provides spaces of very different scales to provide both communal and more intimate uses."
Photography by Stijn Bollaert & Beta Architecture

