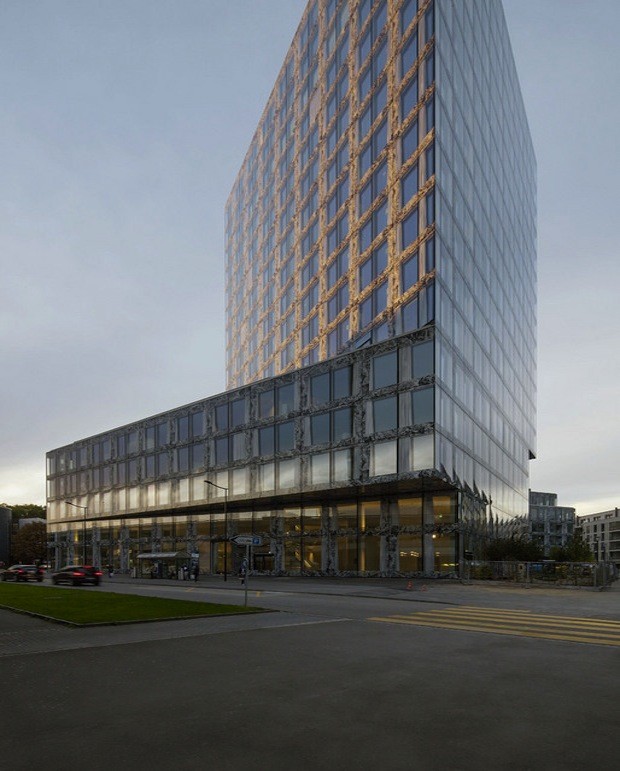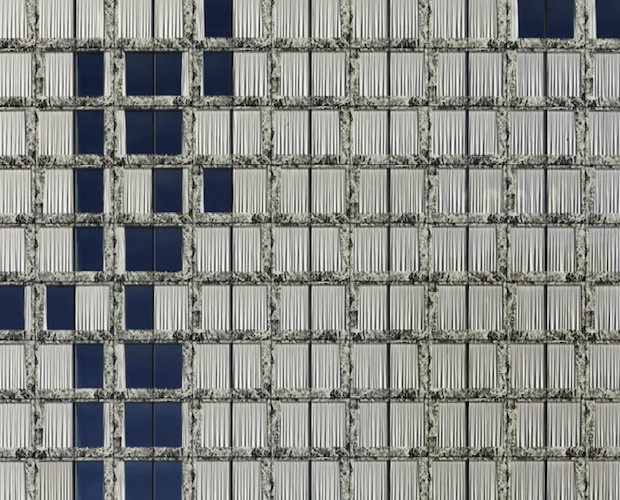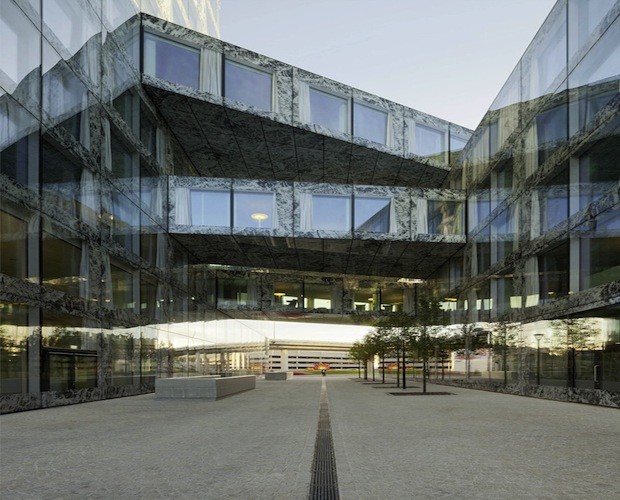Comprised of a 20-story tower and a 5-story annex, the Allianz Headquarters by Wiel Arets Architects has been completed in a new mixed-used district on the edge of Zürich’s city center.
The building was designed to allow a hybrid office community, connected externally by a series of four bridges and internally by numerous voids and staircases.
A central staircase rises from the lobby up and into the 20-story tower, allowing people to move throughout all levels of the office without entering its core.
Mandates made in the new district’s master plan required that all building facades compose a form of natural stone. The architects chose an abstract pattern of Onyx marble from Mies van der Rohe’s Barcelona Pavilion and integrated it with glass to cover the façade.
Each part of the HQ’s exterior contains a closed cavity system, in which aluminum coated silver curtain hangs. The curtain changes its degree of shading in response to external environmental factors determined by a computer.



Courtesy Archinect

