Across a city block in Spring Hill, Brisbane, is a series of buildings that stitch together Romanesque, modern, and post-modern, culminating in a devotional church: the Villa Maria Centre Perpetual Adoration.
Few religious buildings speak so broadly of the transformation in religious life over the twentieth century, all the while maintaining its foundational principles.
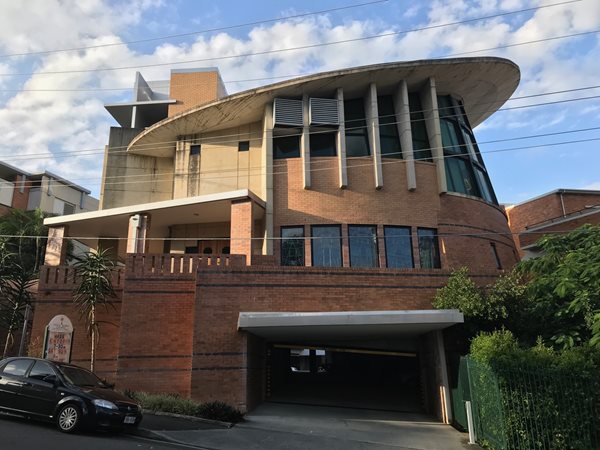
The remarkable Villa Maria Chapel of the Risen Christ (for the Sisters of Perpetual Adoration) is the latest building in almost 140 years of Catholic worship and community service on this site. The convent and chapel on the south-east corner of the site was built in 2000, designed by architectural firm Mckerrell Lynch.
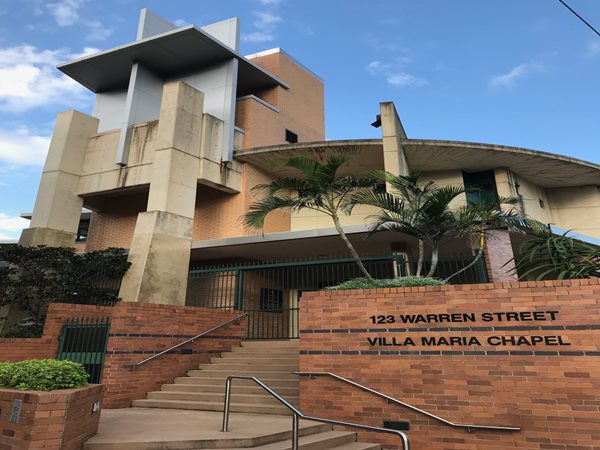
The story starts in the mid 1870s, Father Julian Woods and Saint Mary MacKillop co-founded the Sisters of St Joseph, and alongside this, the Institute of Perpetual Adoration. The Sisters of Perpetual Adoration would provide aid to the elderly and needy while one of their order (initially six) would always be at prayer.
Originally a series of cottages housing the Sisters (and elderly women from 1902) the archdiocese of Brisbane under James Duhig would significantly invest into the Sisters’ work to establish the Centre as it currently stands. This has involved a staggered construction process spanning over a century, with the new structures ensuring the continuation of the Sisters’ vigil.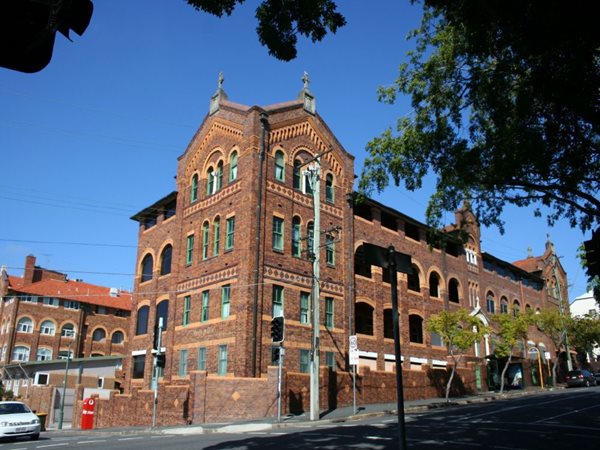
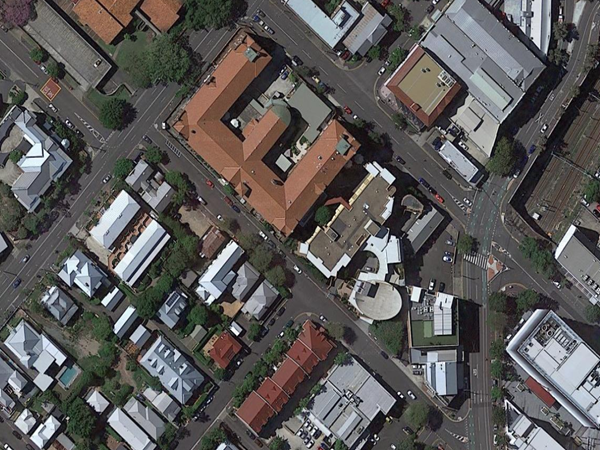
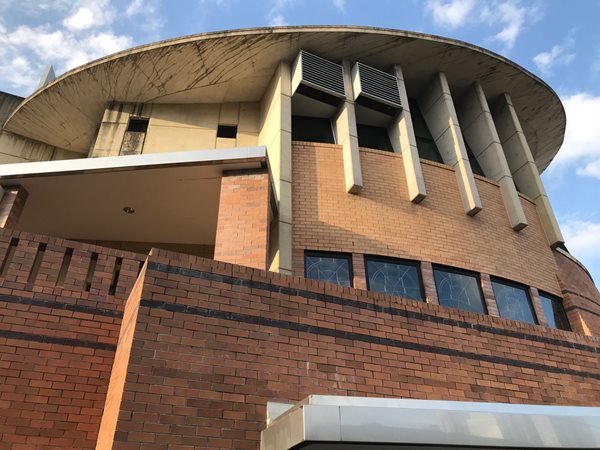
The block is dominated by the state heritage listed ‘Romanesque-style’ Hostel, now leased from the Brisbane Archdiocese to Catholic Healthcare. Built in stages between 1927-1968, it is composed of a steadily built-out E shaped plan, from which the newer buildings are beyond. Despite the length of time of construction, it is a cohesive composition of detailed brickwork and deep arched balconies for its rooms along each wing.
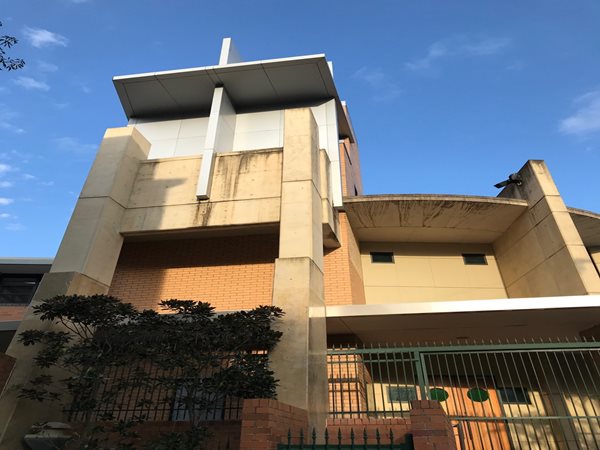
The central wing with the original Chapel was designed in 1927-8 by Hennessey, Hennessey, Keesing & Co, and J.P. Donoghue. Incidentally, Donoghue would go on to found the form Donoghue Cusick and Edwards, who oversaw the construction of the Ian Ferrier-designed St Mary's Star of the Sea Cathedral in Darwin.
This design was extended in 1938-40 by Cullen and Egan; the former was a trainee and draftsman on the Chapel, including a convent and lift tower. Cullen would continue to contribute to the construction under his new partnership, Cullen Fagg Hargreaves and Mooney, with the northern St Stanislaus and southern St Gabriel’s wings in 1963-68.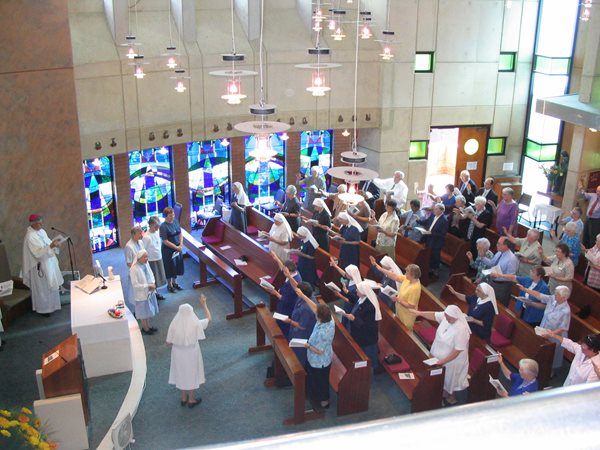
The curret Villa Maria chapel steps out behind the offset spine of the Warren St buildings and is distinguished by its unembellished rounded brickwork apse and slender stained-glass windows running along the nave as viewed from Gotha St. The buildings, including the convent step down the site, abstracting the palette of the Romanesque buildings: two-tone brick, pared back window openings, minimally broken up by concrete intrusions on the Convent facade.
From the street it reads as a set of circular masses and negativities, broken by overlayed cubic volumes, cut through by a dramatic elliptical concrete roof. This plane, embedded deep into the brick and concrete volumes on its northern point, hangs over the glazed eastern face carried through the brick vocabulary, and extended with carefully formed concrete planes and fins. This extends through a curved connection between the Convent and Chapel, its scattering of masses creating irregular openings and gardens, unlike the orderly courtyards of the old Hostel.
The cubic volumes continue to break down into an intersection of planes up the chapel tower that form a cruciform across three of its elevations. It maintains its liturgical symbolism at the very edges of its abstraction.
The interior of the chapel itself is much calmer, the soft ellipse cradling the nave and alter, which is orientated to the east beneath the large clerestory windows. Abstracted stained-glass compositions run along the southern wall, and scalloped windows of varying sizes are scattered throughout.
The new convent and chapel maintain a respectful distance front the bulk of the original buildings, its distinct character in contrast but in conversation. It exemplifies the transformation of liturgical processes throughout the twentieth century as expressed architecturally, but the continuation of religious life, all within the one precinct.
The new chapel now fulfils the requirements of Perpetual Adoration, the original chapel in the spine of the Hostel for general use. Residing on a busy street in the centre of Brisbane, it is remarkable how quiet the interior of this comparably loud building is – a place for quiet, constant contemplation.
Prepared by the Australian Architecture Association, AAA: researched and written by Jackson Birrell, edited and external images by Tone Wheeler. Interior images courtesy of Sr Mary Cresp RSJ for Sisters of Perpetual Adoration.
For more information on the AAA and its activities to promote architecture, go to https://www.architecture.org.au/
Interior images courtesy of Sr Mary Cresp RSJ for Sisters of Perpetual Adoration. Exterior images by Tone Wheeler.

