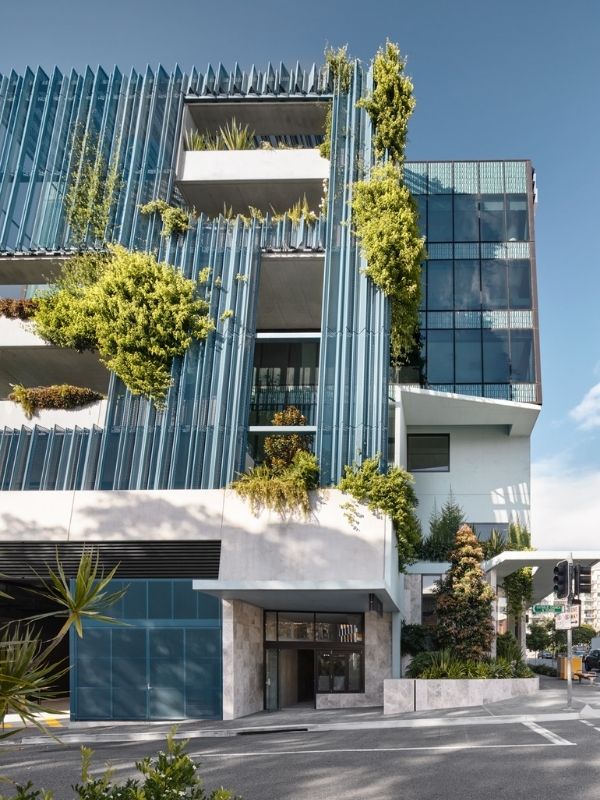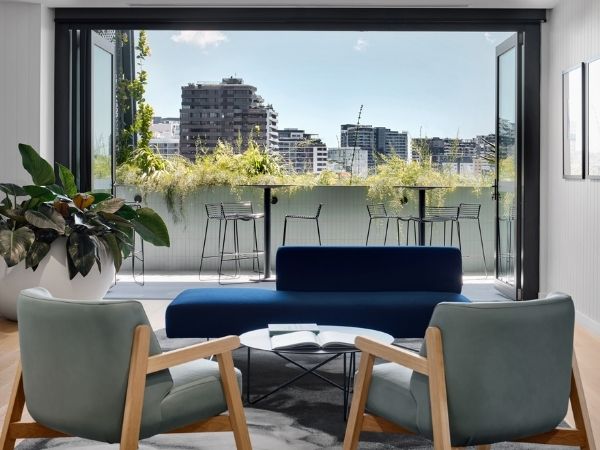The O’Neill Architecture-designed Eminence building, located in Fortitude Valley, continues to impress both its tenants and the wider community, winning a number of awards at the 2021 Brisbane Regional Architecture Awards including the Lord Mayor's Buildings that Breathe Architecture Prize and a commendation in the Commercial Architecture category.
The $4.7 million building was completed last year amidst the commotion of the pandemic, and offers 4,210 square metres of commercial space over seven levels to a mix of public and private companies of both local and international standing. Developed by Pellegrino Group Australia and Mosaic Property Group, the building was 100 percent tenanted within six months of completion.

The Eminence has been recognised for its commercially sound design and as a “Building that Breathes.” It meets a combination of NABERS, Green Star and PCA A-grade environmental requirements, thanks to a range of sustainability initiatives incorporated by O’Neill Architecture. These include an extensive solar panel system mounted to the roof, spectrally selective low-e double glazing that provides balanced daylight and exceptional solar gain mitigation on the north-west façade, thermally insulated spandrel and concrete constructions to minimise solar gains in summer and heat loss in winter, as well as integral shading provided by vertical screens and articulated planted balconies on every office level.
Brisbane Lord Mayor Adrian Schrinner says the Buildings that Breathe prize aims to inspire subtropical building design in Brisbane so new buildings throughout the river city suit its subtropical climate, while delivering innovative and attractive design.
“The Eminence does all of that and more and we’re confident more buildings of this kind will populate the Brisbane skyline in the future,” he says.
O’Neill Architecture Principal Justin O’Neill says the practice honed in on delivering a smart and environmentally efficient design, as well as being acutely aware of the commercial realities of the building.
“We were acutely aware of the financial realities of commercial and retail buildings in this day and age, which is why we sought to offer flexible and efficient floor plates that provide for businesses of varying sizes from 200m² to 4,000m²,” he says.
“This is a project that specifically addresses an identified undersupply of niche, high-quality, commercial tenancies of 300m² to 1,000m² in Brisbane’s CBD fringe.”

The Eminence’s commercial floors include two landscaped balconies, and it has an exclusive-use 320m² Sky Terrace, as well as five different aluminium pergola structures for tenants to use.
Pellegrino Group Australia Director Paul Pellegrino says the intention for The Eminence to be a high quality, unique and commercially viable boutique office building has been realised by O’Neill Architecture.
“The team at O’Neill Architecture interpreted the brief exceptionally well and designed a building that caters for small to large scale businesses, that has the opportunity to provide unparalleled exposure and flexibility for these businesses occupying the building,” he says.
The Eminence is located at 89 McLachlan Street, Fortitude Valley. For more information regarding the building, head to theeminencefv.com.

