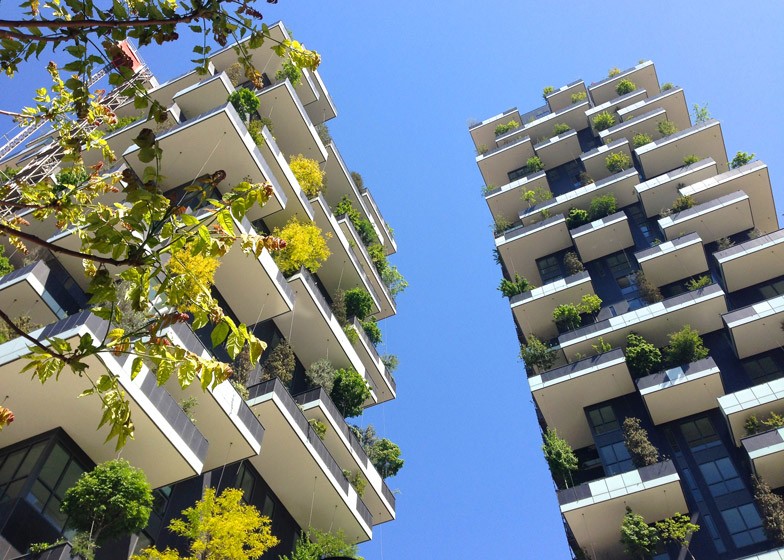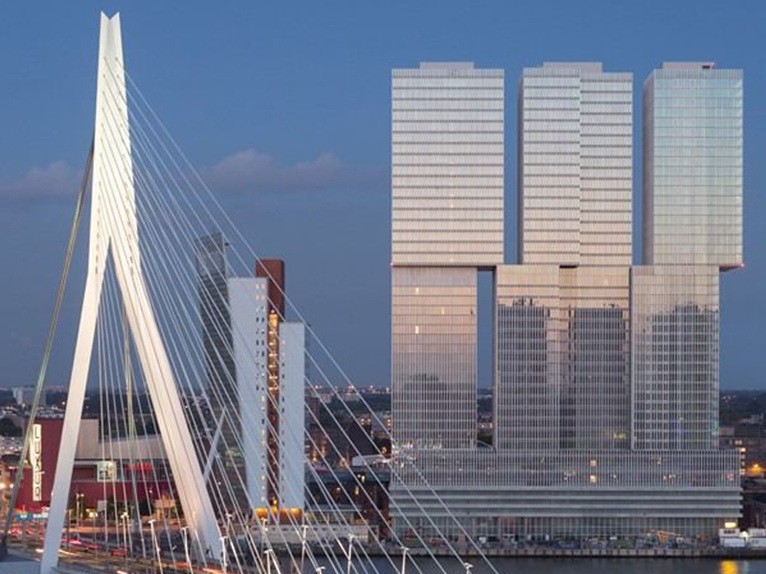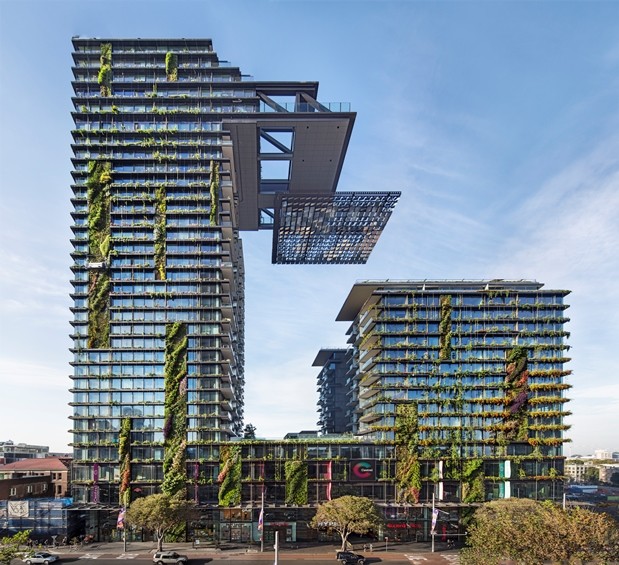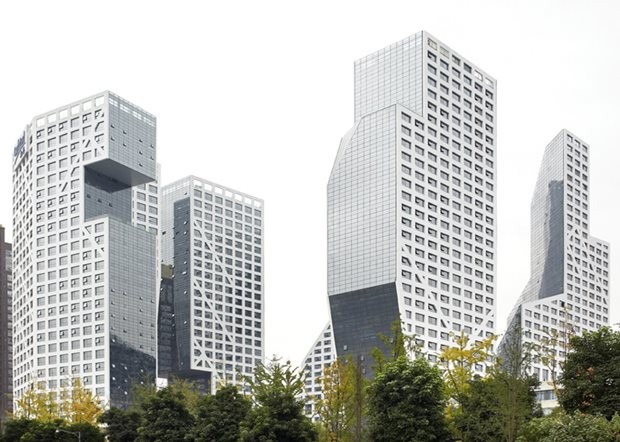Five finalists have been announced for the International Highrise Award (IHA) 2014, with Sydney’s One Central Park in the running against four other towers by acclaimed architects like Rem Koolhaas to claim the title of world’s best highrise.
Located on the former Carlton and United brewery near Sydney’s central, One Central Park is a mixed use facility designed by Pritzker-prize winning architect Jean Nouvel of Ateliers Jean Nouvel, in conjunction with Australia’s PTW Architects.
It consists of two towers and features a trapezoidal layout, while its sustainability initiatives and cost-effective approach have catapulted it into recognition as one of the best skyscrapers globally. Watch PTW’s executive director Simon Parsons share how the team delivered some of the ground-breaking architectural elements of the building.
A second project from Ateliers Jean Nouvel also made it to the top five – the Renaissance Barcelona Fira Hotel in Barcelona, Spain, which comprises two highrise ‘disks’ standing parallel to each other, with a gap between its elements. Similar to One Central Park, it is elaborately greened and allows for the passage of air.
The other finalists are Bosco Verticale by Boeri Studio (Italy), De Rotterdam by Office for Metropolitan Architecture (Netherlands), and Sliced Porosity Block by Steven Holl Architects (China).
“Good architecture requires a willingness to take risks and a desire to try things out. All the finalists took this approach – there can be no innovation without experimentation. Our shortlist comprises three different prototypes of the future,” said jury chairman, Christoph Ingenhoven.
The IHA Awards are aimed at architects and developers whose buildings are at least 100 meters high, and have been completed in the past two years. The judges, which consist of architects, structural engineers, real estate experts and architecture critics, assess the projects according to a strict criteria.
This involves: future-oriented design, functionality, innovative building technology, integration into urban development schemes, sustainability and cost-effectiveness.
The winner will be announced at an awards ceremony in Frankfurt on November 19, 2014, taking home €50,000 in prize money.
Details of five finalists from IHA:
Bosco Verticale by Boeri Studio, Milan

Two residential highrises with greened façades stand in a park between Via Gaetano de Castilla and Via Federico Confalonieri in the north of Milan. They are part of a revitalization project initiated by the City of Milan which goes by the name of “Metrobosco”.
The development on this 75,782-m² plot of land comprises not only these two residential highrises, but also an office highrise and a perimeter block development along Via Federico Confalonieri. However, it is only the residential highrises that have been greened.
They are based on simple rectangular layouts and, with 18 (tower D) or 24 (tower E) stories, are of varying heights. Arranged around a central building core with elevators and a stairwell, the ledges of the various stories project out irregularly over the façades, where they form patios and balconies adorned with plants and trees. This means that each of the 400 different-sized apartments has access to at least one patio or balcony.
High up on the treetops, the residents have their own “little forest” – because there are almost 900 trees growing close to the façades, mixed in with thousands of shrubs, bushes and ground-cover plants. The plants have been chosen and cultivated according to their position on the façades, after consultation with botanists and gardeners. Their maintenance is handled by a sophisticated irrigation system and is part of the overall concept. The wide diversity of plants corresponds, per highrise, to that found in an entire hectare of forest. This concept of living close to nature has been implemented not by using technology but through the plants themselves. They make for a pleasant microclimate and serve as protection from the sun. Images: Daniele Zacchi.
De Rotterdam by Office for Metropolitan Architecture (OMA), Netherlands

Rem Koolhaas is famous for his superlatives – accordingly, his highrise complex consisting of three towers on the Wilhelminapier in Rotterdam’s former port towers up over the district like a massif.
“De Rotterdam” takes its orientation from the idea of a “vertical city”, whose manifold functions appear to be visibly stacked. Its 30-meter-high base structure houses a parking garage on six levels. An expansive entrance foyer offers ground-floor access to a congress center, restaurants, bars, cafés and fitness studios. The entire complex also boasts offices, 240 apartments and a hotel. The thinking behind this diversity of uses is to contribute to livening up this district in the port area around the clock and encouraging Rotterdam residents to visit the southern part of their city.
With 160,000 m² of utilizable floor space on a plot of land the size of a soccer pitch, “De Rotterdam” is the most densely populated area in the Netherlands. Overall, the design has been pared down to the functionally necessary. What remains are spectacular views over the city and the River Maas out of floor-to-ceiling glass windows. The external façades have been clad with an aluminum post-and-beam construction, making for a filigree appearance which changes depending on the viewer’s position. This provides the complex as a whole with its unifying, compact shell.
One Central Park by Ateliers Jean Nouvel, Australia

The greened residential high-rise stands on the site of the former Carlton and United brewery, an urban revitalization area near Sydney’s main railway station. The building, consisting of two towers, has a trapezoidal layout. The two structures measuring 65 and 116 meters are built on a joint base and are separated by a gap. This gap is largely shaded and is able to be naturally illuminated with the help of sophisticated daylight technology.
There are 42 heliostats on the roof of the lower building that direct sunlight onto a cantilever fitted with reflectors on the 29th story of the taller building. This then reflects the light downwards into the gap and at the same time onto a park to the north of the building, which otherwise would have largely been in the high-rise’s shadow.
The edifice’s special feature is its all-round greenery. There are planted balconies along the levels and walls of plants on the façade that serve to naturally shade and cool the apartments behind. In this way, particularly in the hot summer months energy savings of up to 30% can be achieved. Conceptually, the project reflects the high standards of the Australian Green Star for environmentally-friendly and energy-efficient residential construction. Image: Murray Fredericks.
Renaissance Barcelona Fire Hotel, L’hospitalet de Llobregat by Ateliers Jean Nouvel, Spain

The hotel, consisting of two highrise disks standing parallel to each other, is located in L’Hospitalet de Llobregat, a district in the south of Barcelona, and borders on the recently laid out Plaza Europa.
The exterior façades of this 105-meter building boast white cladding on three sides and, on the narrowest side facing the square where the entrance is also located, matte black. The façades are structured not by means of conventional rows of windows, but by an irregular pattern of openings reminiscent of palm-tree leaves. The shadow outlines of these openings are repeated on the adjacent concrete surfaces, casting interesting shadows over the hotel rooms, which change according to the angle of the light at the time. These lighting effects differentiate the total of 358 guestrooms; however, in terms of size and furnishings they also feature differing designs.
The gap between the two highrise disks is open and allows air to pass through it. The balustrades on the various stories have plants along them, creating hanging gardens. Bridges and open staircases in the gap between the two buildings form links and afford views out over the surrounding cityscape. When guests step out of their hotel rooms they are confronted not with a closed corridor, but with an airy, shadowy space, and the wind force customary in such highrises is very welcome in the northern Spanish climate, which can be hot in the summer. Photo: Courtesy of Escofet 1886 S.A.
Sliced Porosity Block by Steven Holl Architects, China

At the heart of the office and residential complex Raffles City is a large square with five highrises grouped around it. The façades of the buildings have a white reinforced concrete frame, each with 1.8-meter openings and oblique supports to guard against earthquakes. Precautionary geothermal measures, sun-protection glazing and energyefficient fittings make a major contribution to making these highrises environmentally sound. Moreover the building materials used were, for the most part, locally sourced.
The building development along the adjoining Ren-Min-Nan Street is lower, thus effecting a smooth transition to the surrounding smaller-scale buildings. On the ground floor there are small retail units which open out not only onto the street and a shopping passage on the inside, but also onto a nearby park.
During evening hours illumination effects on the building façades make for a particularly spectacular experience in the surrounding district. Here, the architects took their inspiration from a poet hailing from Chengdu. There are squares with water-gardens on three levels, which also serve as skylights for the shopping center on the level below them. Not only is “Sliced Porosity Block” a visually unique building complex, but at the same time the architects have succeeded in producing an urban space that invites residents to stroll, linger and meet their friends sheltered from the traffic and noise. Photographs by Hufton + Crow

