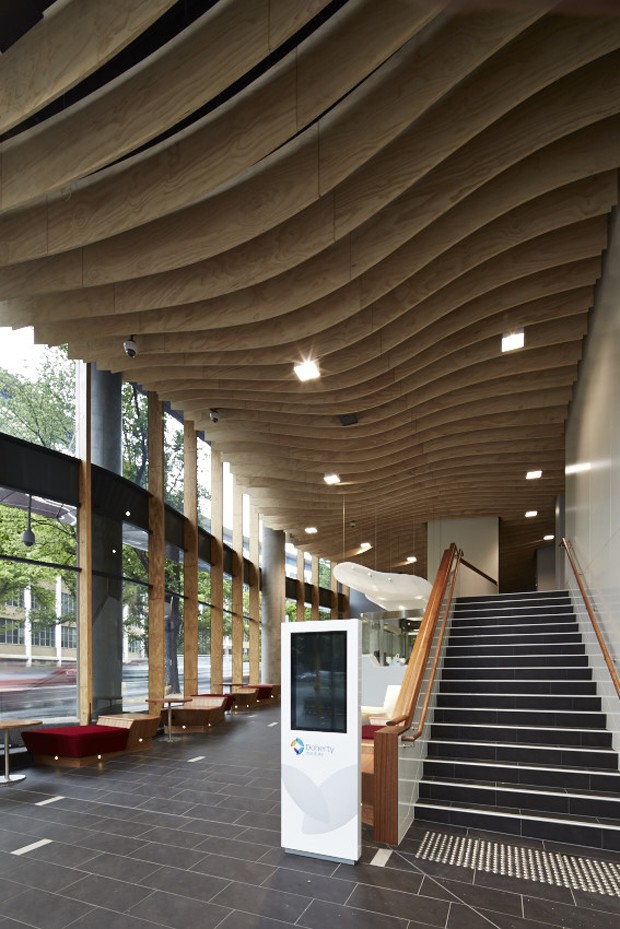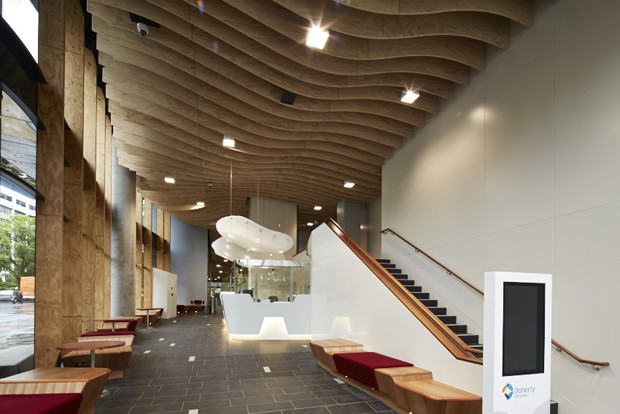State-of-the-art bio-medical institute, the Peter Doherty Institute for Infection and Immunity, has been completed by Brookfield Multiplex.
Designed by architects Grimshaw in conjunction with Billard Leece Partnership, the $240 million University of Melbourne building is located on the corner of Royal Parade and Grattan St, Parkville, Melbourne. It will accommodate around 700 expert scientists, researchers, clinicians, academics, staff and students.
The Doherty Institute spans 14 levels and provides 26,000sqm of space which includes specialised laboratories, integrated teaching facilities, a 200 seat auditorium, office and support areas, as well as a substantial bike storage area.
Construction spanned two years, with Brookfield Multiplex using several new and innovative techniques in the build. For example, the striking Okalux glass facade required 2400sqm of glass with interstitial timber battens used to dramatically improve the building’s energy performance. This is the first time this system has been used to this extent in Australia.
Regional managing director Victoria Graham Milford-Cottam says, “The Doherty is the result of years of collaboration with the University of Melbourne. The requirements for laboratories and education facilities differ greatly from other buildings and Brookfield Multiplex was able to draw on specialised knowledge to deliver this high-tech facility.”
Designed around its users, the upper-ground mezzanine level enables passers-by to witness teaching and student laboratory work. Offices and meeting rooms are placed around the edges of the building with laboratories and scientific equipment in the central zone of each floor.
People who work closely together are able to more easily see one another and communicate with the extensive use of glass internal walls. Additionally, they allow natural light to penetrate the central areas.

Laboratory finishes and fixtures were custom-designed, manufactured and installed to meet strict laboratory compliance codes.
Sustainability principles were an essential design requirement for the institute, achieving a 5 Star Green Star – Education Design v1 building rating for its unique facade, grey water recycling, a co-generation system and a dedicated on-site waste decontamination system.
A 55sqm rooftop garden will recycle storm water for use in toilets and save 1.45 mega litres of water a year. The irrigation demand will be met by rainwater.
A 50.2% reduction in energy consumption compared to standard industry practice will be achieved by the combination of the co-generation system and the highly-efficient thermal building envelope.

Climate control is critical to the successful operation of the Doherty facilities with warm rooms, cool rooms and freezer rooms for medical research. HVAC systems ensure that the building's temperature and humidity levels are closely managed.
The institute is managed by the University of Melbourne and Melbourne Health and will be the region’s key asset in the fight against infectious disease in Australia and South-East Asia.

