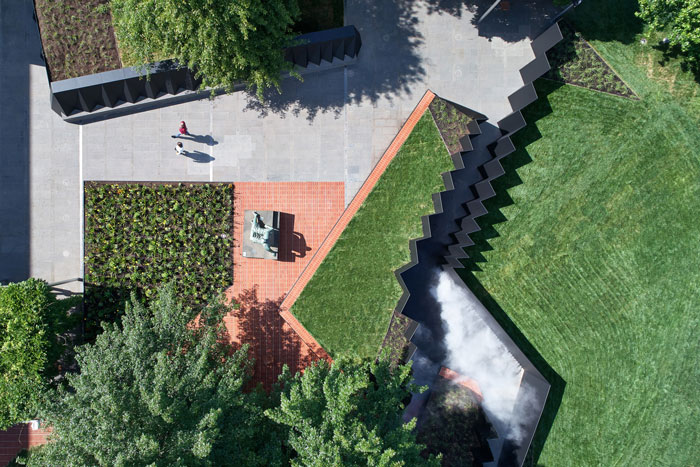Muir Architecture and Openwork are the designers behind a new timber pavilion that emanates mist in the sculpture garden of the National Gallery of Victoria (NGV).
The installation, Doubleground, has been designed to resemble a “series of chasms” weaving through the garden. Made with 515 pieces of custom-cut black plywood panels, the structure needed to retain soil, create a defined wall and act as a balustrade.

The designers also used the pavilion to pay homage to the architectural elements of the Roy Ground-designed gallery. This was achieved through the zig-zag walls (a reference to the stained glass ceiling in the Great Hall), as well as the yellow and orange flower beds (a reference to the golden tones of the carpet underneath the glass ceiling).
“This is not about making spaces that are performative but rather spaces that are explored, passed through [and] spaces that provide new spatial memories,” says Muir Architecture.
“It is about generating a landscape that can be sat on, leant on, occupied and inhabited.”
Doubleground will be temporary and has been designed to be easily recycled or reused.
The plants around the pavilion are intended to be removed and replanted at local schools.
Image credit: Muir Architecture

