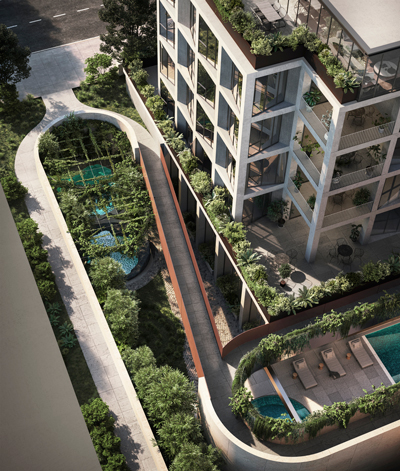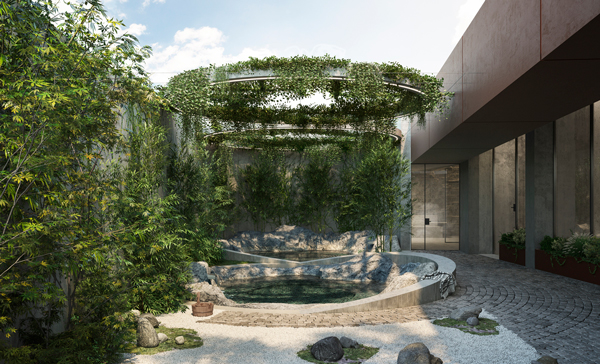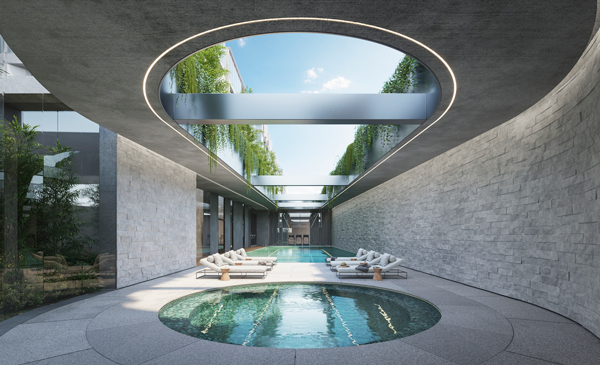Eleberg Fraser is the architect behind Paper Smith, a new urban forest apartment development in Melbourne.

According to the architects, the project is one of transformation; transformation of industrial heritage, the Yarra River riparian landscape, and building materials.
The building references the site’s former industrial structures through a concrete frame on the building’s lower levels. Contrasting high-performing low-E double glazing will be inset into the concrete structure to frame the outlook while balancing acoustic, solar and privacy requirements.
A simple glass volume defines the upper levels of the building.
The landscape is drawn through the building in the colours of the finishes and joinery. Contrasts between the natural and raw, the smooth and rough play out through the interior spaces. Meanwhile, wintergardens to the lower levels of the western facade create the flexibility to open up or enclose the apartment in response to the external environment.

The surrounding landscape completes the transformation, according to the architects. The alignment of the historic Outer Circle railway will be repurposed as the Paper Trail, a new urban linear park that runs the length of the site.

At one end, the secluded lush landscape forms the entrance to the Wellness Centre, with the landscape varying from lush to open along the length of the Paper Trail. Industrial materials with rusted corten steel and rough faced concrete contrast against the silver-grey timber and lush landscaping. The entrance to each building along the Paper Trail is also identified with a signature material that celebrates the local native flora.
Image credit: Elenberg Fraser and Gavin Scott 3D

