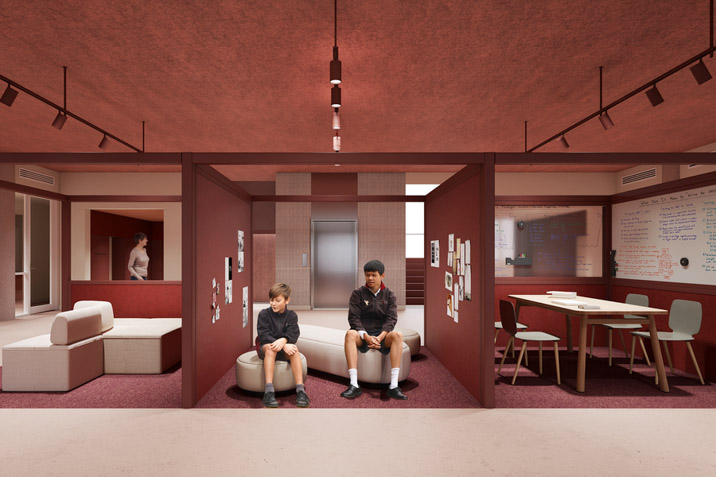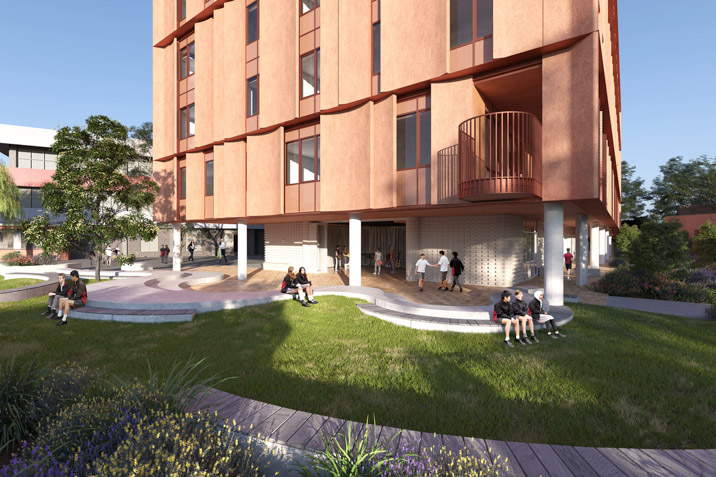Kosloff Architecture’s designs for the new building at Mt Alexander 7-12 College, located in Flemington, outline the practice’s aim to deliver a series of modern learning spaces, both inside and outside for students and teachers.
Valued at $26.3 million, the project, delivered in collaboration with the Victorian School Building Authority (VSBA), has been developed in close consultation with staff, students and the school community.
Comprising more than 5150 sqm of educational space across five levels, the new building will enhance connectivity for students with their peers, teachers and surroundings, and allow for the learning spaces to be customised. The building includes spaces and resources catering to the arts, performance, digital systems and technology, sciences, administration and general classroom learning.
The new building seeks to complement the existing gymnasium and three-storey teaching and learning building, while giving students and staff new and accessible learning environments for students to experience high-quality academic, vocational and creative pathways for subjects encompassing design, technology and the arts.

Kosloff Architect, Sarah Mason, says the building caters for a number of learning types and modes, while offering the flexibility of a modern educational space.
“The design offers a range of indoor and outdoor learning environments, enhancing connectivity between general and subject specific classrooms allowing teachers and students to customise their learning spaces,” she says.
“The teaching and learning spaces are arranged around the perimeter of the building in order to receive excellent natural daylight, with a central breakout zone at each level that minimises corridors and connects these spaces. Large sliding doors and operable walls on all levels enable a reconfiguring of spaces to suit specific needs.
“An outdoor learning space is located on the fourth floor, opening the corner of the building, and providing the opportunity to join two large teaching spaces located on either side.
“At ground level to the north a series of outdoor teaching spaces are located adjacent to internal teaching spaces and an outdoor amphitheater to the east is located adjacent to the drama spaces enabling undercover outdoor performance.”
The brief provided by the VSBA for Kosloff required the practice to create a new vertical school building to accommodate the growing number of student enrolments and provide additional learning spaces to assist with the future student intakes envisaged for the campus. With enrolments anticipated to hit 900 in the coming years, it was important that the practice looked to accommodate the students as comfortably as possible. The conceptual framework for the design encapsulates the College’s values – community, engagement, excellence, integrity, and respect.

The building’s material palette was thoughtfully curated by Kosloff to reflect the school’s existing infrastructure and surroundings. The facade, featuring terracotta concrete panels, were selected in response to the red brick prevalent in the Flemington area, as well as the red heritage-listed brick substation beside the new entrance. A calming and neutral interior palette, with warm terracotta accents, will create a building that is unique to the College and its inner-city location.
The anticipated completion date for the building is late 2022, ready for the commencement of learning activities from the start of 2023.
Images: Supplied

