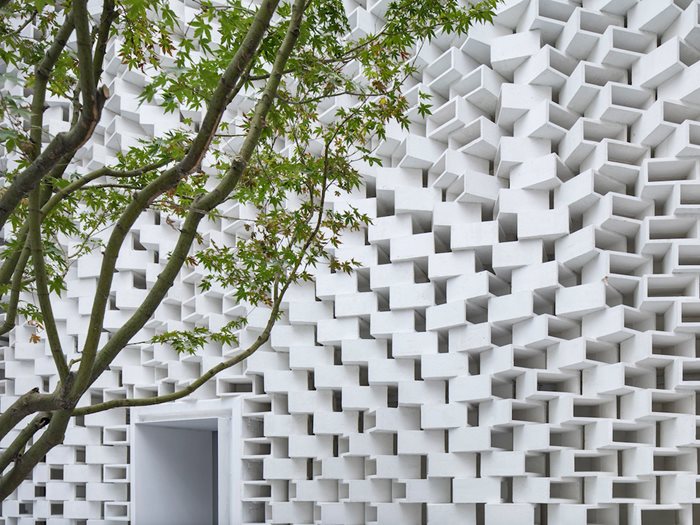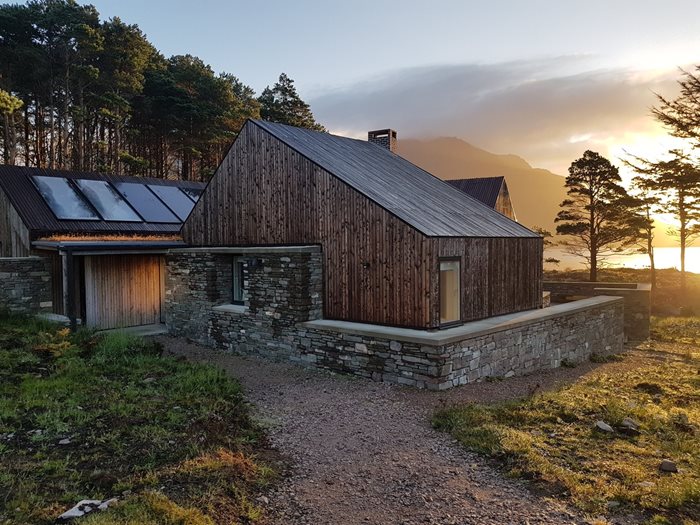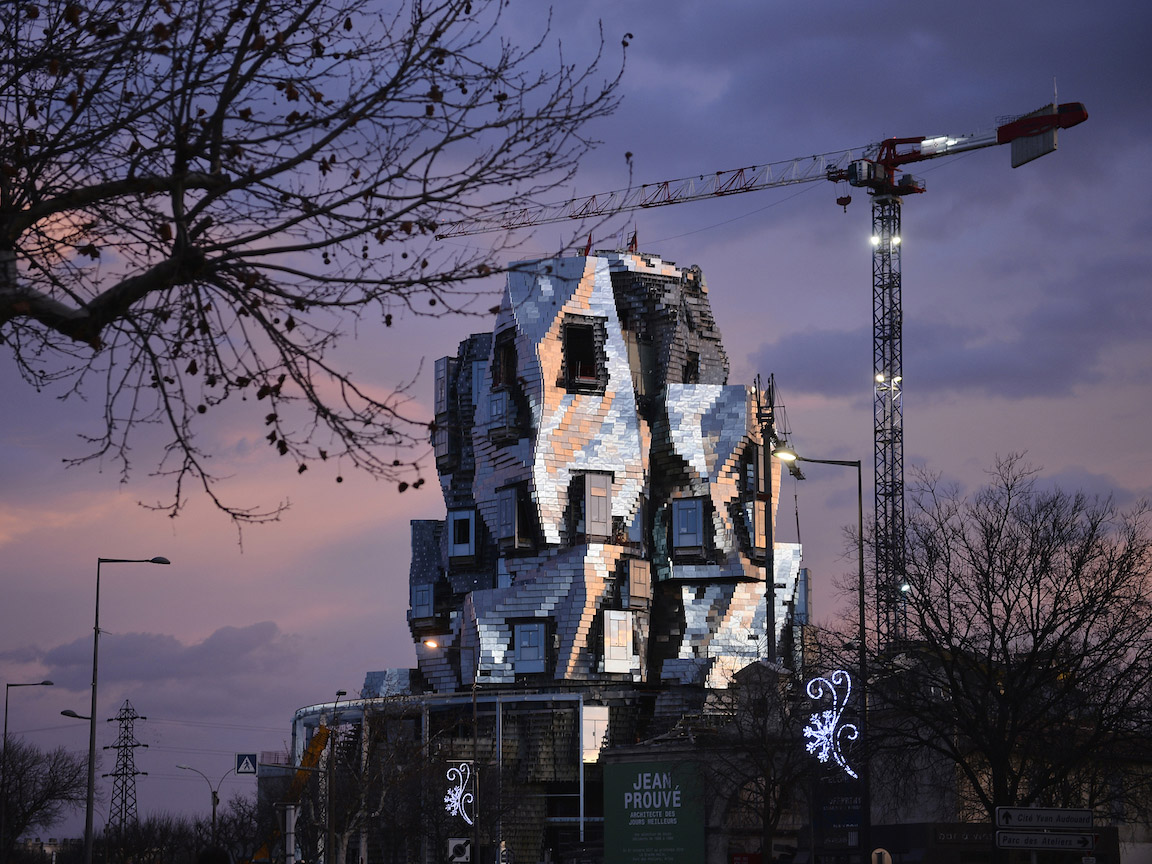Let's take a look at some of the latest news and innovations in architecture around the world.
Shanghai conference centre designed and built by robots

Photography by Fangfang Tian
Archi-Union Architects has used robot-assisted design and construction to build a conference centre on Shanghai’s West Bund in just 100 days.
The structure, called Venue B, was designed with extremely lightweight materials, made possible by the combination of algorithms used in the planning stages and prefabricated construction methods. These angles create spaces between the halls which contain garden courtyards.
These courtyards are covered with a digital prefabricated timber vaulted roof, with one of the courtyards having a structural thickness of just 0.5m. According to the architect, it is the most economical inter-supported steel-wood roof in the world. The garden also houses the world’s largest 3D-printed coffee pavilion which includes five translucent arches, a coffee bar and tables and chairs all made using the process.
Sustainable Scottish house wins RIBA House of the Year 2018

Photography by Richard Fraser
Haysom Ward Miller’s Lochside House in the West Highlands of Scotland has been named this year’s RIBA House of the Year.
Designed as a modest, sustainable home on the edge of a lake, the home consists of three buildings clad in Scottish larch and protected by a traditional drystone wall. The home is completely off-grid, sourcing energy from the sun and water from a borehole.
According to the judges, the home was chosen for its client-architect relationship, which resulted in a house that created a rich dialogue with the natural environment.
“By containing its scale, sensitively positioning the crop of buildings on a promontory around established trees, and making use of local materials, Haysom Ward Miller has created a home which perfectly responds to its exposed, unique location,” says RIBA president Ben Derbyshire.
”Every detail has been fine-tuned to create an exceptional home and studio that meets the needs and wishes of its artist owner. Lochside House is the perfect addition to this dream landscape.”
Stunning shots of Frank Gehry’s Luma Arles centre

Photography by Hervé Hôte
Photographer Hervé Hôte has released pictures of Frank Gehry’s Luma Arles Centre, which is currently under construction in Arles, France. The arts centre is due to open in 2020, but pictures are already showing significant progress on the structure, which has been designed to support exhibitions, research, education and archives.
The building consists of a concrete core and steel frame, with a design scheme centred around a circular glass atrium that references Arles’ Roman amphitheatre. The building’s distinct jagged form is said to reference the region’s rugged mountain ranges, interspersed with glass boxes protruding from reflective aluminium panels.
Located within a public park, the design will activate a site that has been abandoned since 1986.

