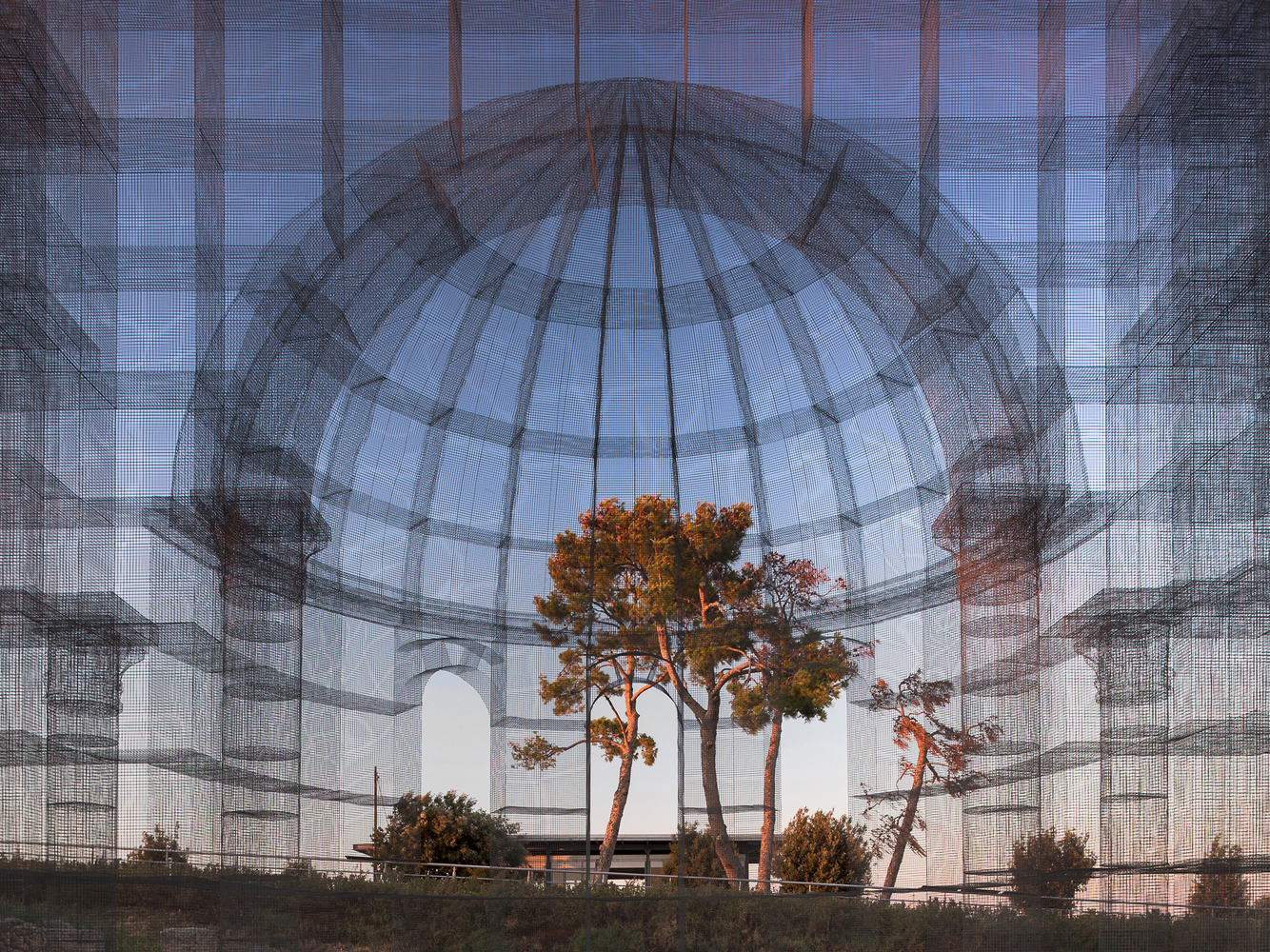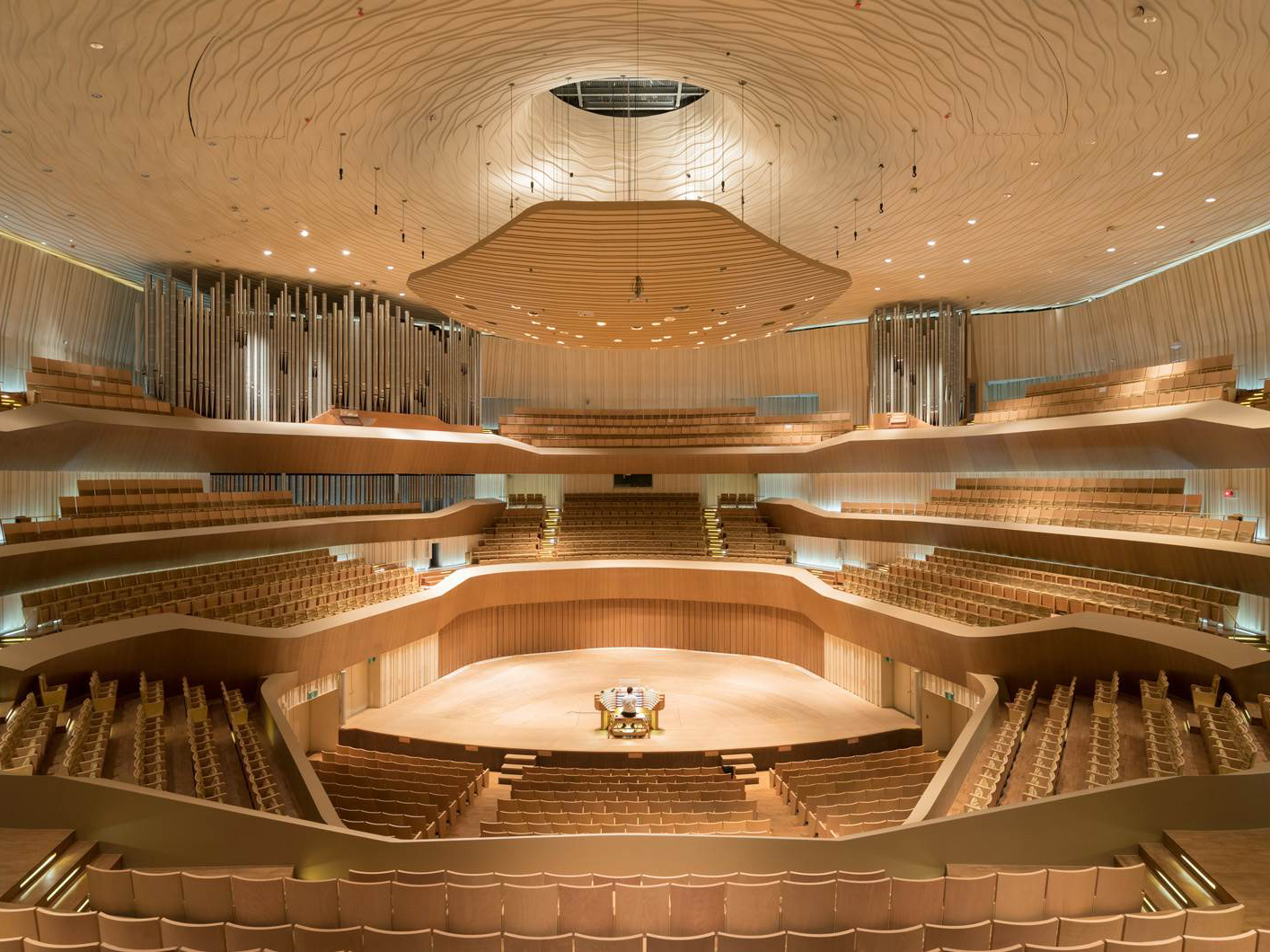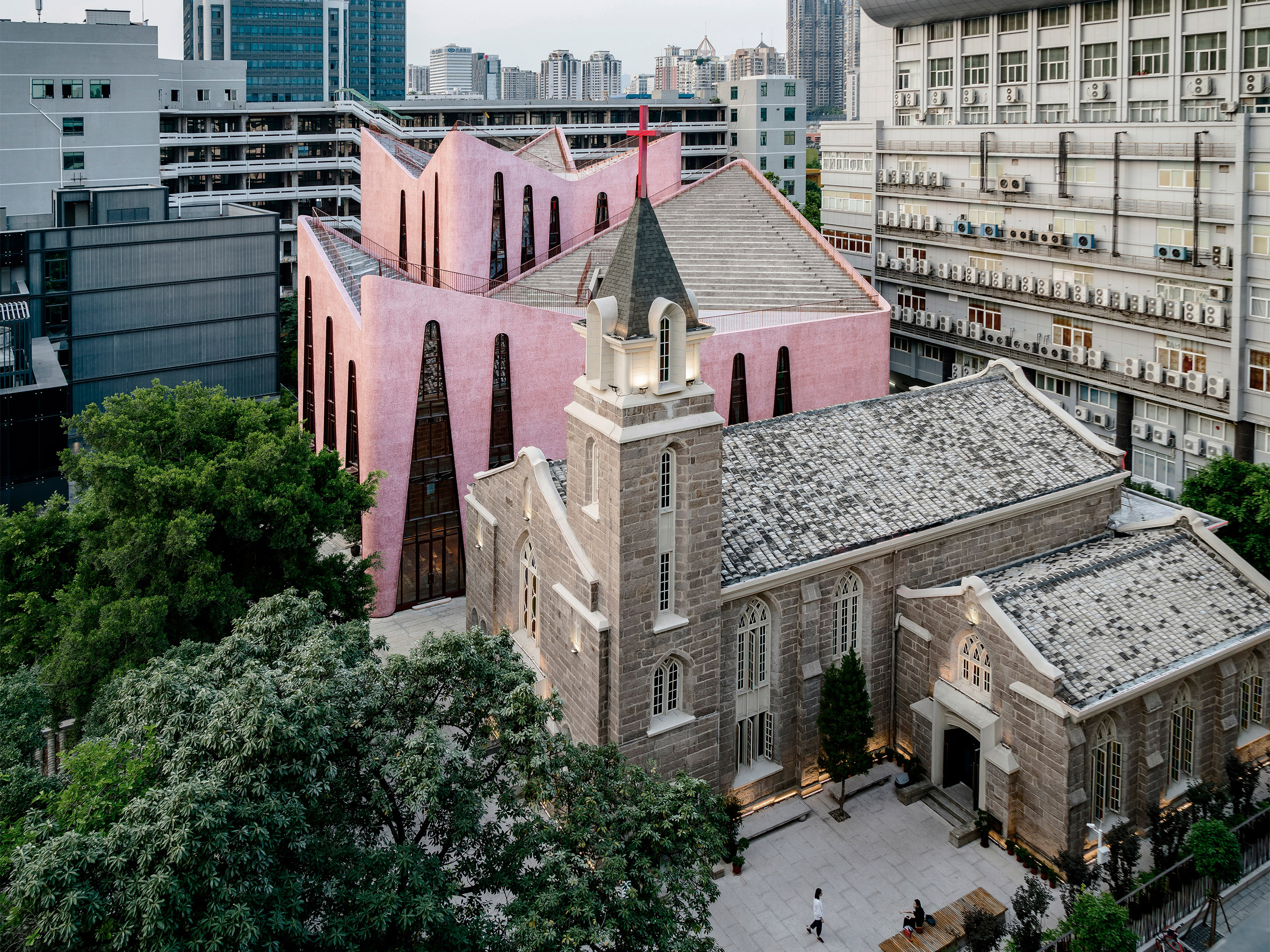Let's take a look at some of the world's latest news and innovations in architecture and design.
Basilica di Siponto wins Italian architecture’s highest honour

Photography by Roberto Conte
Edoardo Tresoldi’s Basilica di Siponto has won the “Gold Medal for Italian Architecture – Special Prize to Commission”, considered the highest accolade in Italian architecture.
The wire mesh sculpture is a modern reinterpretation of an Early Christian basilica which used to sit on the site, adjacent to an existing Romanesque church.
“It triggers uninterrupted dialogues with space and history, and projects the object’s substance into an unknown temporal dimension: what has disappeared, or never existed, lives again in a different time.
“Wire mesh’s broken rhythms generate never-ending sequences of architectural abstractions and amplified points of view, while the atmospheric factors contribute to an interpretation under different moods. A dynamic and iridescent space is outlined, in which it becomes possible to experience a pure, ethereal dimension, in continuous dialogue with the contemporary surroundings, understood as a blending of cultural, social and identity codes, whose acts become constituent parts of the artwork.” – Edoardo Tresoldi
World’s biggest cultural centre in Taiwan

Photography by Iwan Baan
The world’s biggest cultural centre, designed by Dutch architecture firm Mecanoo, has now been completed. Located in Kaohsiung, Taiwan, The National Kaohsiung Centre for the Arts symbolises the transformation of the city from a major international harbor into a modern, diverse city with a rich cultural climate.
“Inspired by the local Banyan trees with their iconic crowns, the vast, undulating structure is composed of a skin and roof, and connects an extensive range of functions. The curved steel structure was built in cooperation between a local and a Dutch shipbuilder. Underneath this roof is Banyan Plaza, a generous, sheltered public space. Residents can wander through here day and night, practice Tai Chi or stage street performances along walkways and in informal spaces.
An open-air theatre nestles on the roof where the structure curves to the ground, with the surrounding park forming the stage. Designed with the subtropical climate in mind, the open structure allows the wind to blow freely through Banyan Plaza. The seamless flow between interior and exterior creates opportunities for crossovers between formal and informal performances.” – Mecanoo
China’s stunning pastel pink church
 Photography by Shikai/Inuce
Photography by Shikai/Inuce
A stunning pastel pink church hall, designed by Chinese and Swiss architecture firm Inuce, has been erected in Fuzhou, China.
The building sits alongside the 1930s-built Huaxiang Church. It was added to compensate for the growing number of Christians in the area, who could no longer fit inside the existing church.
The new church contains a large hall with a capacity of 1,500, as well as rooftop amphitheatres that offer open-air services. Its design was conceived as a response to changes in the congregation – from a small minority hiding in a secluded backstreet to a young, diverse community that no longer wishes to hide. This can be seen in the building’s distinct pebbledash cladding and vibrant pink colour, as well as its unique “folded” form.

