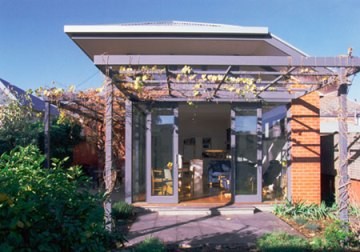The carbon tax debate is placing an immediate focus on housing design and energy saving products as people factor in the cost of running a home and using building products that are less energy intensive to produce, said Archicentre.
The building advisory service claims the carbon tax introduction will have a major impact on reinforcing sustainable housing design across the market in new homes and renovations.
NSW state manager Ian Agnew said considering the carbon tax is planned to be introduced in July 2012, prudent people will consider its impact when planning a building project which can take up to twelve months to commence.
Agnew said: "As carbon pricing will impact both on materials used and on the running costs of the home, the major area for home buyers and renovators to create a winner is at the design stage.
"Ultimately the cost saving starts with the design and siting of the home including making provision for natural light in the main living areas and the orientation of the home to gain the maximum benefit for passive solar heating and provision for water harvesting.
"This is the stage where all of the ideas are assembled and thought through to ensure the best design for the budget is worked out.
"This stage can also be the most expensive time for new home builders or renovators, if they make a mistake on the original design and have to undertake costly variations, the greatest reason for cost blow outs on projects."
 Pergolas can be designed to block the summer sun, and allow winter sunshine to penetrate and can be planted with deciduous vines or creepers. Design by Architect:Terence Nott
Pergolas can be designed to block the summer sun, and allow winter sunshine to penetrate and can be planted with deciduous vines or creepers. Design by Architect:Terence Nott
Agnew said the proposed carbon tax is a catalyst for people to look differently at housing and encourage smaller and better designed homes, and being more careful in material selection as a major strategy to cope with Australia's housing affordability.
Archicentre undertakes over 20,000 reports each year and its Design Concepts consider climatic conditions, prevailing local conditions, site orientation, the zoning or location of the rooms in the home, materials, construction techniques and the building cost.
Agnew said the first step in orientation is maximising the northern aspect, where exposure to the sun is best controlled. Eaves and pergolas can be precisely designed to block the summer sun, and still allow the desirable winter sunshine to penetrate.
"It is important to prioritise rooms based on access to views and solar orientation. An open-plan kitchen and living area, for example, should have top position, while bedrooms or bathrooms require less daylight, as they are largely used for short periods of time, or at night.
By zoning the home, unused areas can be closed off, and cooling and heating appliances can be designed for maximum efficiency and minimum use.

