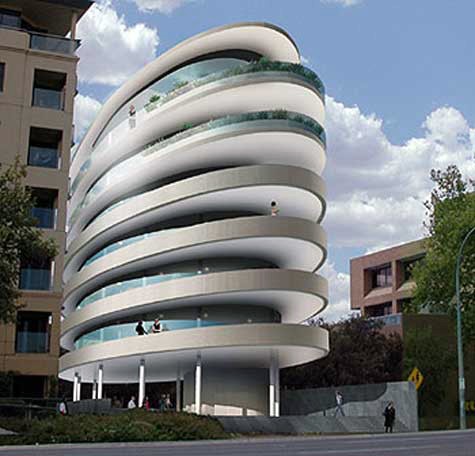
The architect behind a futuristic residential building proposed for Adelaide’s Kent Town is taking legal action against the council for knocking back the proposal.
The original design for an eight-unit building by Adelaide firm DC Architecture includes a futuristic façade of white polished concrete and green tinted windows.
However, the six-storey design was rejected on the grounds of being too high, bulky and dense and “not complement[ing] the existing buildings” by the Norwood Payneham and St Peters Development Assessment Panel (DAP) said.
The firm has subsequently submitted a compromised plan, reducing the height by one metre (to 26.4 metres) and replacing the façade with a “less stark” unpolished reconstituted sandstone balustrading and clear windows.
However, council is still “too scared” to pass the design, despite the fact that both the State Heritage Branch and council planning staff recommended approval, Damian Campagnaro, director of DC Architecture.
DC Architecture will now take legal action against council, with compulsory mediation initiated by the Environment, Resources and Development Court scheduled for this week. If that fails, the case will go to a full hearing. This process will cost DC Architecture up to $100,000 and there is no guarantee of success.
“This is a massive problem for architecture in Adelaide. It’s difficult enough for architects to come up with good designs without having them be trampled over by council,” Campagnaro told Architecture & Design.
The development is Kent Town is a “baby” when compared to the Eastern States, he said.
Council’s second guessing is “stifling” architects in Adelaide, Campagnaro said, and he hopes the case will set a precedent for other designers.

