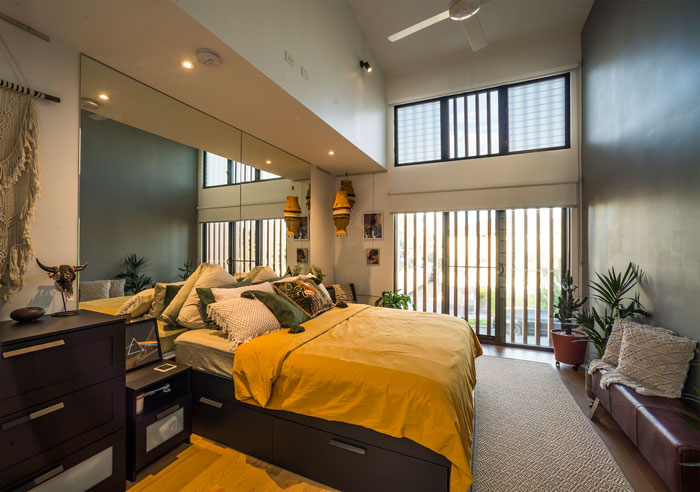The Gold Coast’s tiniest homes, built on land ranging from 38sqm, have been completed in Southport.
The ENVI Micro Urban Village features nine homes on 10 of the smallest freehold lots in Australia.
The brainchild of architect Amy Degenhart, FRAIA, of degenhart SHEDD, and her original business partner planner Nicole Bennetts, PIA, the homes have been developed on a site totalling 673sqm, on the corner of Meron and Lenneberg streets, which formerly housed a single home.
The most micro home at ENVI, known as the ‘Pico Pod’, measures 61sqm of internal space on a 38sqm lot – about the size of a standard double garage. The home, featuring one bedroom and two bathrooms, sold as a house-and-land package for just over $300,000 to a first home buyer.

First home buyers accounted for 70 percent of buyers at ENVI Micro Urban Village, all of whom chose Lifestyle Homes Gold Coast for their house build, while the remainder included empty-nesters and a second home buyer. This home ownership pattern is being continued at Garden Terraces, with two more first home owners joining the neighbourhood.
"Savvy micro development is a godsend as house prices continue to rise and inner-city homes become increasingly rare," says Degenhart.
“This style of project taps into underutilised resources – such as existing streets and pipes – to deliver higher density, affordable living opportunities in highly desirable locations close to infrastructure and lifestyle amenities.
“There is a strong, and growing, appetite for this type of urban living, but there are few projects in Australia that deliver it and it is particularly rare on the Gold Coast. We want to showcase the fact that projects which are architecturally curated can offer more for less – you just need the right vision, community engagement, collaboration, clever design and passion to make it happen.”
According to Degenhart, the ‘Pico Pod’ at ENVI Micro Urban Village was a prime example of taking full advantage of a small lot size.
“The home feels much bigger than it is thanks to generous glazing and high ceilings across the two storeys,” she says.
“At ENVI, we also provided buyers with the choice of opting out of a car space, to further enhance affordability. The ideal location of the project makes this a possibility with public transport, health and recreation amenities, shopping, restaurants, cafes, schools, parklands and employment opportunities all in walking distance of your front door.”

