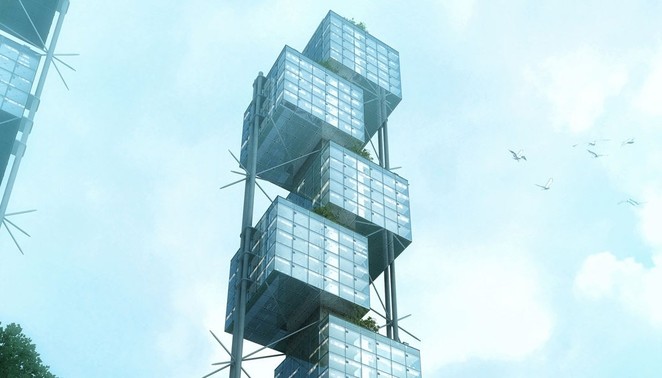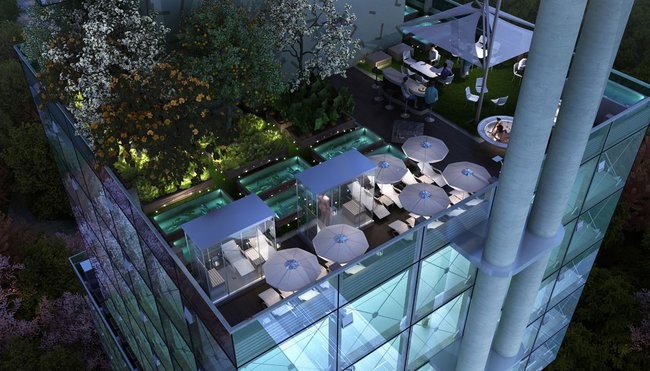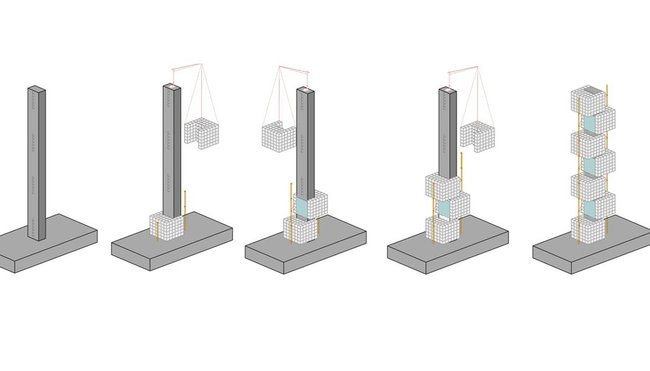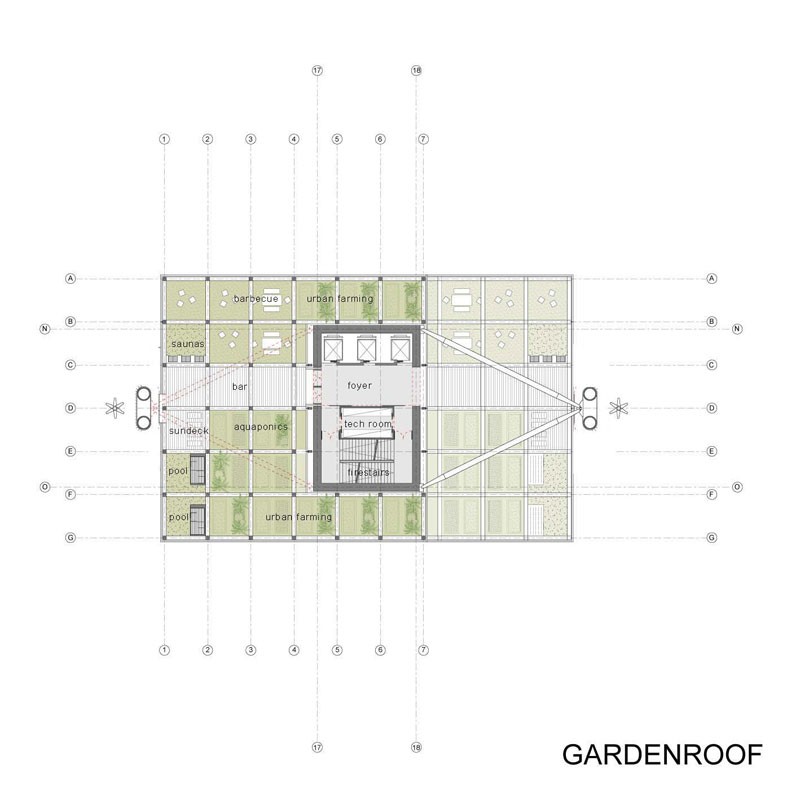Germany’s Weingartner Architects have released a concept design for a wooden residential skyscraper system dubbed elastic_WOODSCRAPER II that offers an alternative to traditional construction methods and ways of living.
In a statement on the firm’s website principal architect Leonhard Weingartner described the Woodscraper as:
“…an affordable-, dense-, low maintenance, off grid Residential-Leisure-Office Tower made 70 per cent of wood with up to 9 minimal skycubes on a landscaped shared space with a lobby, a cafe, a gym, an urban farming club and an e.mobility club.”
If realised, the slim hybrid tower could reach heights of up to 200 metres and be home to over 300 people. Weingartner wishes to keep the population of potential towers below 300 people because “history shows that 300 people build a happy, strong lasting community that works.”

The unconcealed pods are clad in triple-glazed electrochromic glass that tints as voltage is applied, and also has an "integrated LED matrix" that puts on a light show of " comprehensive three-dimensional light choreography" when someone enters an apartment.

The cubed boxes are prefabricated, fitted with an elastic_Living furniture layout and form the living and amenity spaces. They are stacked in a zig zag pattern and cantilevered from a central RConcrete core.
The boxes will be built at ground floor and only receive a fitout and placed on the tower if they are paid for. This supply on demand process proposes to reduce the risk for the investor, builder and buyers, avoids vacancies and speeds up the project.
Related: World's tallest timber building 'tops out' in Melbourne
The core will contain up to 5 smart elevators, fire stairs and risers for plumbing and power. Its surface, white, is done with Room Alphabet Writing by Heidulf Gerngross with a high viscosity maximizing the share of white pigments to match the colour scheme of the tower.
The tower is designed to be off the grid and will include floor heating, a CHP – Combined Heat and Power station, an automatic heat recovery ventilation system, wind turbines, solar panels, an air thermal heat pump, an electrochromic LED facade, triple glazed windows and free WIFI.
Weingartner explains the importance of building with wood:
“My Design for the elastic_WOODSCRAPER redefines the discussion of where we will see customized Mass Timber in the future of the world’s skylines. As we pursue the solar and green energy solutions we must consider that we are surrounded by a building material that is manufactured by nature, a material that is beautiful, renewable, durable, strong and safe. Mass timber structures are capable of meeting fire and life safety needs while staying within cost competitive marketplace conditions.”
Weingartner even offered the following cost estimates for interested parties:
1 Skybox (incl. RCore and Steel Structure) fully furnished costs roundabout $628,000 before tax
3 level underground Parking Garage costs roundabout $14,283 before tax
Lobby fully furnished costs roundabout $7,688,818 before tax


Images courtesy of Weingartner Architects

