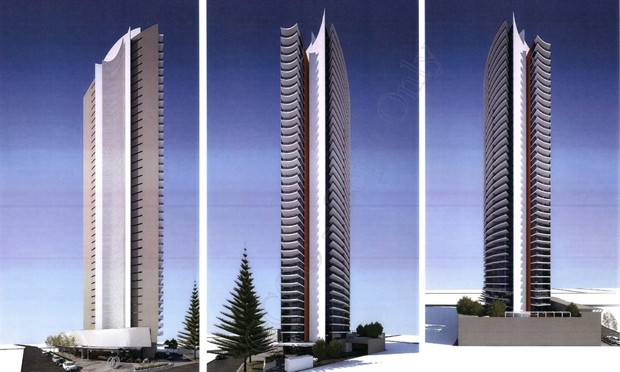The Gold Coast City Council has approved a new high rise building in Surfers Paradise designed by Endang Lugowski of BDA Architects.
Built on a 2020sqm block on the corner of Surfers Paradise Boulevard and Markwell Avenue, the 40-storey, 174-unit Markwell Ave Tower will be located just south of the Q1.
The block was originally planned as a 35 storey project, but revised up after assessment by council officers.
Plans include a 1000sqm recreational area on level one, as well as a three storey basement providing parking for 183 vehicles.
Restaurants and shops on the ground level will furthermore offer interaction with the light rail corridor, which is expected to come alive from mid 2014.
The approval follows from a recommendation by the City Planning Committee last week, with Mayor Tom Tate saying the development would generate a significant amount of jobs for the “local tradies”.
“This is exactly the kind of job-creating development we want to see happening in our city,” said Tate.
“It will have a high level of public transport access once the light rail is finished and will reactivate the streetscape in this particular area.”

Image: www.skyscrapercity.com
Principal planner at town planning consultancy Cardno HRP, David Ransom, said the approval process has been quick and efficient, reflecting the ‘open for business’ attitude that the City of Gold Coast has adopted in relation to development along the light rail corridor.
"We actually had City officers proactively suggesting changes to our initial plans which added significant value and design improvements to the project. We subsequently modified our application to include those suggestions, and the whole process went very smoothly from there," he said.
The project was approved just a month after work began on the $120 million Ho Bee Australia tower on the corner of Main Beach Parade and Highman Street.

