Design Brief
The owners of this spectacular ocean front site wanted an equally spectacular house which would embrace the many good characteristics of the property.
They also wanted a holiday house which could accommodate a large family group, with a large common living area, and enough space and versatility for separation when needed.
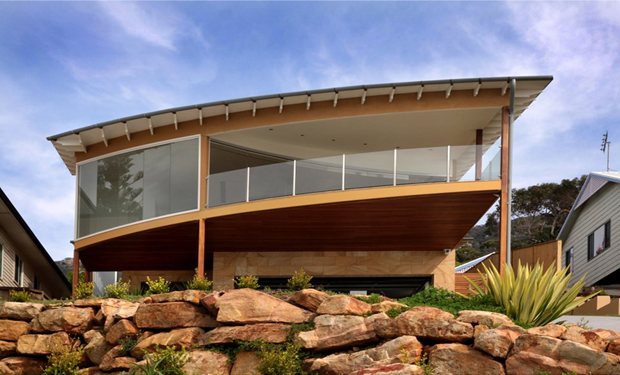
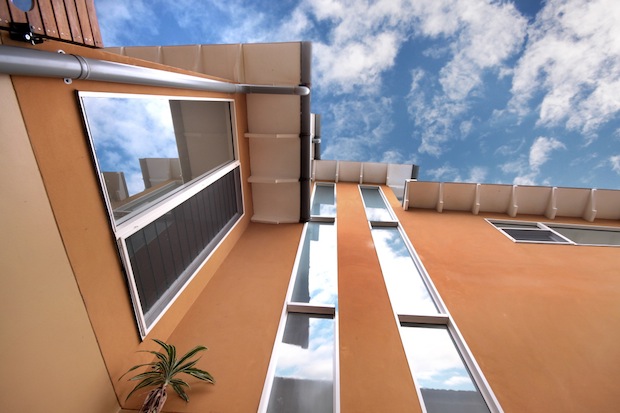
Design Solution
The house was divided into three distinct zones to provide the desired versatility and spatial separation options.
The main living areas were positioned facing the ocean, while a low roof line minimizes view loss for the adjoining rear house.

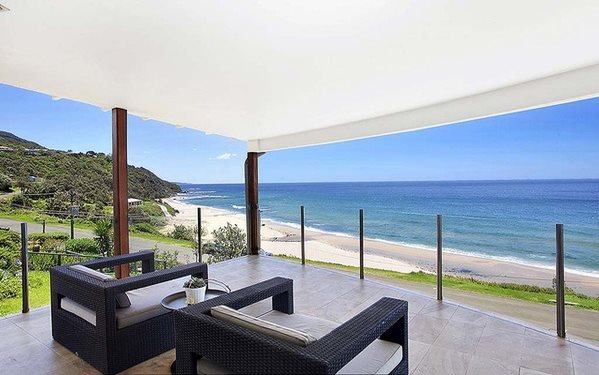
The angled front preserves the north east views of the adjoining southern house, and orientates the balcony and lounge room to the north east for summer breezes and headland views.
The north facing balcony provides an outdoor space protected from excessive summer breezes and cold winter winds, while the west facing family room takes advantage of the escarpment views.
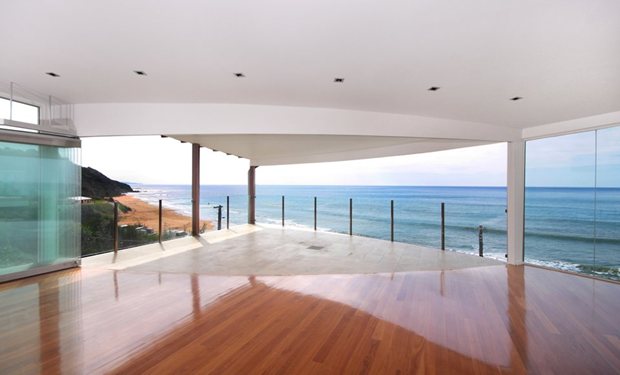
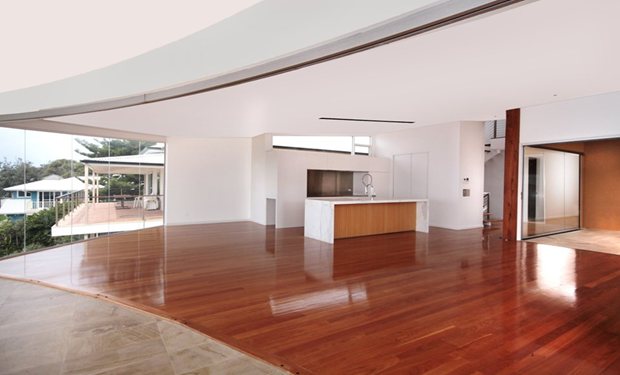
Consultants & Contractors
Designer - Peter Downes
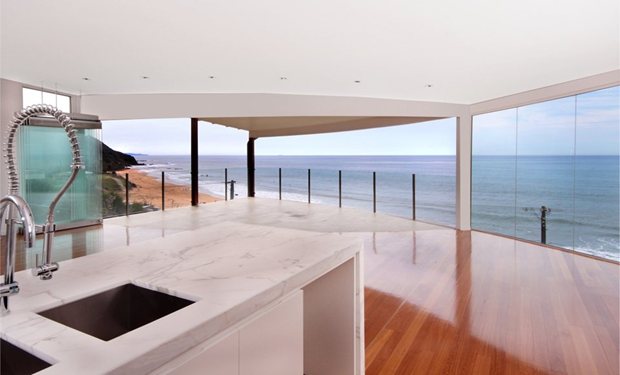
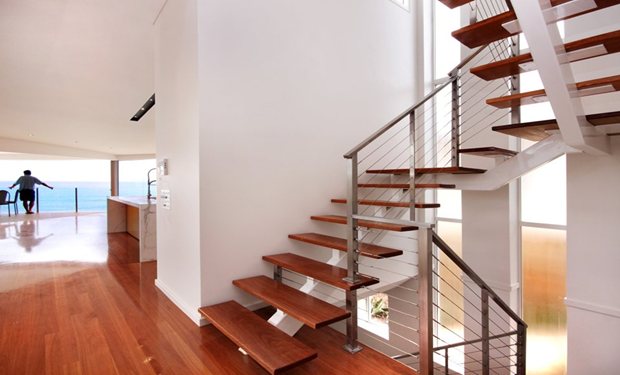
This article was written with the assistance of Building Designers Australia.


