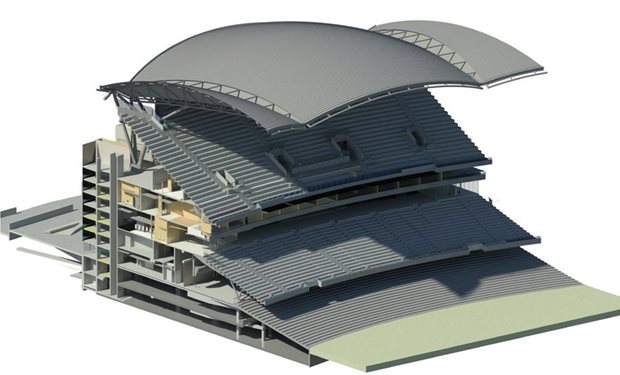Architectural and urban planning consultancy company, Cox Architecture is recognized for its work around innovative structural solutions for stadia and exhibition centres.
Their projects include the Sydney Exhibition Centre, Sydney Football Stadium and the Doha Multipurpose Arena, the finals venue for the 2015 IHF World Championships.
One of Cox’s most recent projects is the redevelopment of the iconic Adelaide Oval, home to the South Australian Cricket Association (SACA), Adelaide Football Club and Port Adelaide Football Club.
Additionally, the Cox team needed to come up with a design that took into consideration the Adelaide Oval’s heritage, the climate as well as its surrounding landscape.
The $450million redevelopment increases the ovals crowd capacity to 50,000, whilst retaining the historical northern mound, Moreton Bay Fig trees, heritage scoreboard and views of the Cathedral and Northern Mound.

Cox Architecture translated the vision for the Adelaide Oval into 3D models using the Revit family of software, 3dsMax Design, Navisworks Manage, Autodesk Design Review and AutoCAD to help them better visualise the designs and communicate their ideas to the client and contractors.
“One of the key design challenges we faced
was the need to design a stadium that could
fit the sporting requirements of both Cricket
and Australian Football as well as seating that could be configured for spectator modes of both sports,” said Alastair Richardson, Director at Cox Architecture.
The design for the venue allows crowd circulation through the stands to be facilitated by wide covered concourses that overlook the oval whilst providing a internal street environment.
Multi-level atria, lifts, escalators and stairs have been installed to deliver spectators efficiently to their relevant seats.
The stadium will deliver shade through summer and protection from the elements in winter, with 77% of seats under cover.

“By integrating the use of BIM Technology, we were able to have near real-time visualisation of the structure that was used to help communicate design intent, analysis and seating configuration needed for the project,” said Dan Jurgens, National BIM Manager at Cox.
“With Navisworks Manage, we were able to better detect clashes early on in the design stage and embedded information allowed for more increased understanding of model progression and design resolution.”
Cox Architecture claim to have been devoted Autodesk customers since the1980s and were involved in the piloting and deployment
of new versions of AutoCAD as it came out.
Since then, Cox Architecture has widened their use of Autodesk products and adopted BIM technologies through the deployment of Revit Software Products.
“Since we adopted Revit v8 in 2006, we
have not looked back. The availability of new technology has helped us to pursue modelling and design possibilities that were not feasible before,” said Alastair Richardson.
“Revit has helped us to implement BIM in a majority of the projects we work on now, and we have reached a point where anything less would be unacceptable.”

